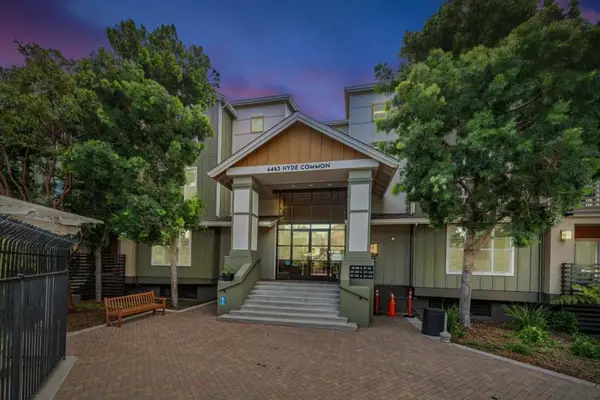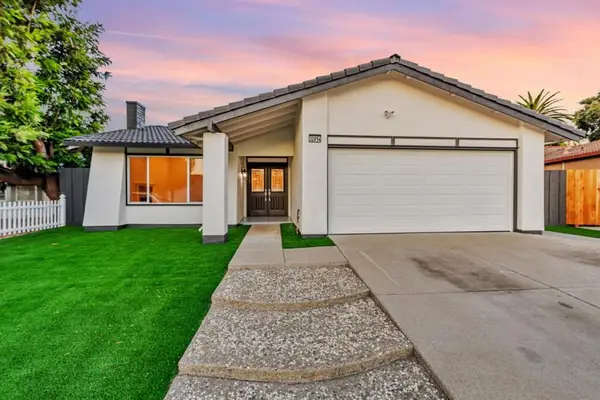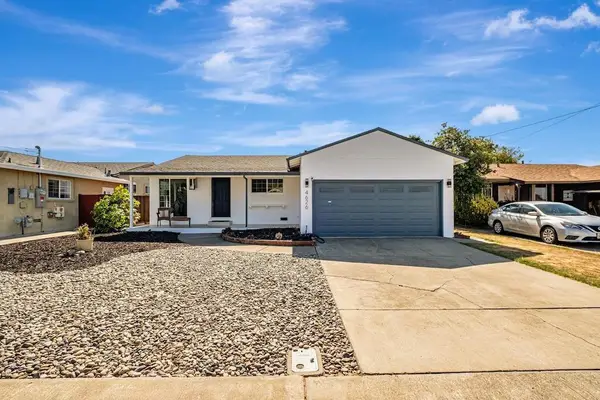551 Wasatch Dr., Fremont, CA 94536
Local realty services provided by:Better Homes and Gardens Real Estate Royal & Associates
Listed by:bobby nijjar
Office:legacy real estate & assoc.
MLS#:41112445
Source:CA_BRIDGEMLS
Price summary
- Price:$1,149,000
- Price per sq. ft.:$1,025.89
About this home
Prime Location in Fremont! Beautifully maintained single-story home on a premium corner lot in desirable Canyon Heights. Enjoy stunning hill views and multiple outdoor spaces, including a covered front porch and a serene backyard gazebo. Features 3 bedrooms, a bright family room with a cozy tile-faced fireplace, surround sound system, and expansive windows. The updated kitchen includes granite counters, tile backsplash, stainless steel appliances, recessed lighting, and a charming bay window. The primary suite offers laminate flooring, double closets, and a spa-like bath. Additional upgrades: Fully paid solar, EV charger, dual-pane windows, smart thermostat, fresh paint, colonial molding, central heat & A/C, paver entry and backyard, stamped concrete driveway, and a two-car garage with extra storage. Walking distance to the Vallejo Mill Elementary School. Conveniently located near 880, 680, BART, Dumbarton Bridge, and Niles Canyon with easy access to Silicon Valley, San Francisco, and tech hubs like Google and Meta.
Contact an agent
Home facts
- Year built:1955
- Listing ID #:41112445
- Added:3 day(s) ago
- Updated:September 29, 2025 at 05:02 PM
Rooms and interior
- Bedrooms:3
- Total bathrooms:2
- Full bathrooms:2
- Living area:1,120 sq. ft.
Heating and cooling
- Cooling:Central Air
- Heating:Forced Air, Natural Gas
Structure and exterior
- Roof:Shingle
- Year built:1955
- Building area:1,120 sq. ft.
- Lot area:0.12 Acres
Finances and disclosures
- Price:$1,149,000
- Price per sq. ft.:$1,025.89
New listings near 551 Wasatch Dr.
- Open Sat, 1 to 4:30pmNew
 $1,249,000Active3 beds 4 baths1,780 sq. ft.
$1,249,000Active3 beds 4 baths1,780 sq. ft.3868 Enrichment Ter #1003, Fremont, CA 94538
MLS# 41113074Listed by: GOLDEN GATE SOTHEBY'S INT'L - New
 $988,000Active2 beds 2 baths1,252 sq. ft.
$988,000Active2 beds 2 baths1,252 sq. ft.4463 Hyde #306, Fremont, CA 94538
MLS# ML82023129Listed by: THE MAVERICKS REALTY  $2,588,000Pending5 beds 3 baths3,893 sq. ft.
$2,588,000Pending5 beds 3 baths3,893 sq. ft.3216 Sanderling Dr, Fremont, CA 94555
MLS# 41109428Listed by: COLDWELL BANKER REALTY- New
 $1,680,000Active3 beds 3 baths2,058 sq. ft.
$1,680,000Active3 beds 3 baths2,058 sq. ft.1298 Ocaso Camino, Fremont, CA 94539
MLS# 41112951Listed by: INTERO REAL ESTATE SERVICES - New
 $648,000Active2 beds 2 baths1,053 sq. ft.
$648,000Active2 beds 2 baths1,053 sq. ft.39199 Guardino Dr #170, Fremont, CA 94538
MLS# 41112456Listed by: COLDWELL BANKER REALTY - New
 $1,699,888Active4 beds 2 baths1,409 sq. ft.
$1,699,888Active4 beds 2 baths1,409 sq. ft.32814 Shaver Lake Street, Fremont, CA 94555
MLS# ML82023043Listed by: ALLIANCE BAY REALTY - New
 $1,395,000Active3 beds 2 baths1,338 sq. ft.
$1,395,000Active3 beds 2 baths1,338 sq. ft.41392 Beatrice St, Fremont, CA 94539
MLS# 41112919Listed by: LEGACY REAL ESTATE & ASSOC. - New
 $1,695,000Active3 beds 3 baths1,825 sq. ft.
$1,695,000Active3 beds 3 baths1,825 sq. ft.4948 Norris Rd, Fremont, CA 94536
MLS# 41112882Listed by: ALLISON JAMES ESTATES & HOMES - New
 $1,549,000Active3 beds 2 baths1,370 sq. ft.
$1,549,000Active3 beds 2 baths1,370 sq. ft.4626 Alhambra Drive, Fremont, CA 94536
MLS# ML82021634Listed by: EXP REALTY OF CALIFORNIA INC - New
 $1,488,881Active4 beds 3 baths1,484 sq. ft.
$1,488,881Active4 beds 3 baths1,484 sq. ft.4421 Cahill Street, Fremont, CA 94538
MLS# ML82022916Listed by: COLDWELL BANKER REALTY
