281 Hackamore, Fremont, CA 94539
Local realty services provided by:Better Homes and Gardens Real Estate Champions
281 Hackamore,Fremont, CA 94539
$740,000
- 3 Beds
- 2 Baths
- 1,204 sq. ft.
- Condominium
- Active
Listed by: nick roe
Office: doorlight inc
MLS#:ML82017444
Source:CRMLS
Price summary
- Price:$740,000
- Price per sq. ft.:$614.62
- Monthly HOA dues:$564
About this home
Discover this beautifully upgraded 3-bedroom, 2-bathroom home with 1,204 sqft of thoughtfully designed living space. Recent updates include elegant recessed lighting and a stunning quartz waterfall countertop that adds a touch of luxury to the kitchen. The homes open floor plan features a vaulted ceiling in the living room, creating an airy, spacious feel. The layout includes a versatile downstairs bedroom with a private balcony and a large master bedroom upstairs, providing a relaxing retreat. Located in the top-rated Leitch/Warm Springs Elementary, Horner Junior High, and Irvington High school districts, this home also provides easy access to highways 880 and 680 and is close to shopping, dining, and San Francisco Bay University. Nestled in a welcoming community known for its vibrant atmosphere and convenient amenities, Warm Springs offers a perfect balance of neighborhood charm and city accessibility. Enjoy local parks, walking trails, and a close-knit community all in the heart of Silicon Valley.
Contact an agent
Home facts
- Year built:1984
- Listing ID #:ML82017444
- Added:98 day(s) ago
- Updated:November 15, 2025 at 04:57 AM
Rooms and interior
- Bedrooms:3
- Total bathrooms:2
- Full bathrooms:2
- Living area:1,204 sq. ft.
Heating and cooling
- Heating:Central
Structure and exterior
- Roof:Shingle
- Year built:1984
- Building area:1,204 sq. ft.
Utilities
- Water:Public
- Sewer:Public Sewer
Finances and disclosures
- Price:$740,000
- Price per sq. ft.:$614.62
New listings near 281 Hackamore
- New
 $297,000Active4 beds 2 baths1,213 sq. ft.
$297,000Active4 beds 2 baths1,213 sq. ft.79 Delta Grn, Fremont, CA 94538
MLS# 41117542Listed by: EXP REALTY OF CALIFORNIA - New
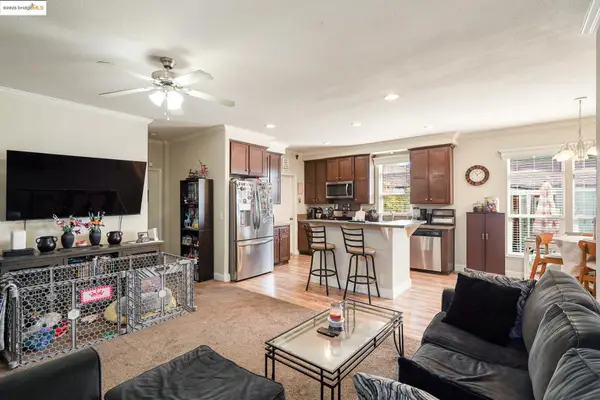 $297,000Active4 beds 2 baths1,213 sq. ft.
$297,000Active4 beds 2 baths1,213 sq. ft.79 Delta Grn, Fremont, CA 94538
MLS# 41117542Listed by: EXP REALTY OF CALIFORNIA - New
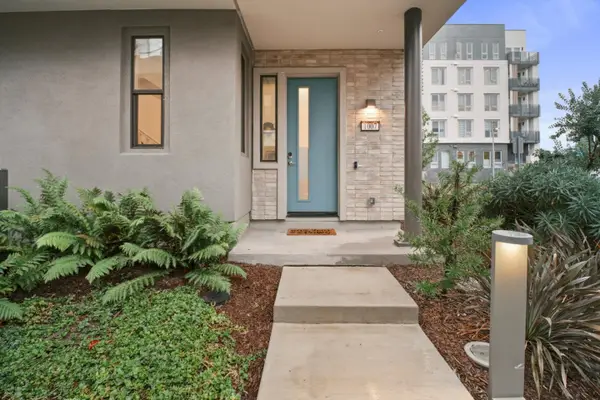 $1,099,999Active2 beds 3 baths1,293 sq. ft.
$1,099,999Active2 beds 3 baths1,293 sq. ft.3713 Vision Common #1007, Fremont, CA 94538
MLS# ML82027441Listed by: DOORLIGHT INC  $1,180,000Pending3 beds 3 baths1,555 sq. ft.
$1,180,000Pending3 beds 3 baths1,555 sq. ft.34891 Seal Rock Terrace, Fremont, CA 94555
MLS# ML82023864Listed by: MORGAN REAL ESTATE- New
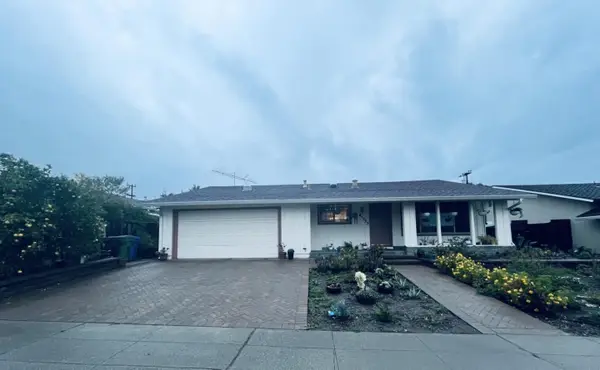 $2,428,888Active4 beds 2 baths2,178 sq. ft.
$2,428,888Active4 beds 2 baths2,178 sq. ft.41733 Higgins Way, FREMONT, CA 94539
MLS# 82027588Listed by: INTERO REAL ESTATE SERVICES - Open Sat, 2 to 5pmNew
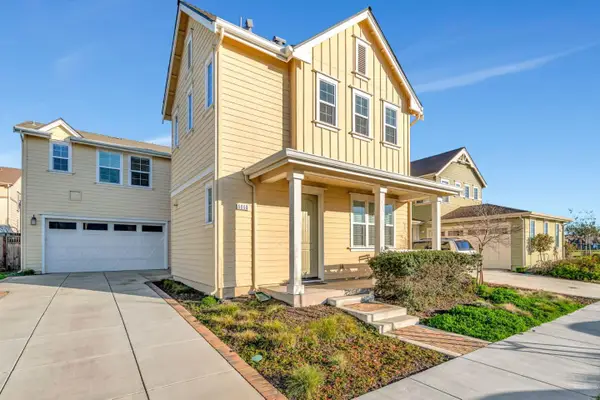 $2,685,000Active4 beds 4 baths2,651 sq. ft.
$2,685,000Active4 beds 4 baths2,651 sq. ft.5050 Bonanza Drive, FREMONT, CA 94555
MLS# 82027595Listed by: LPT REALTY - New
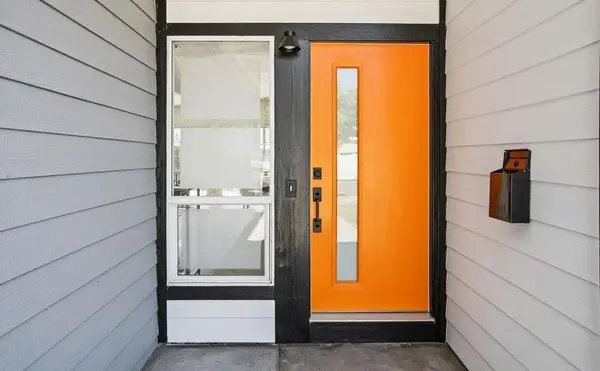 $1,900,000Active4 beds 2 baths1,314 sq. ft.
$1,900,000Active4 beds 2 baths1,314 sq. ft.43638 Montrose Avenue, FREMONT, CA 94538
MLS# 82027607Listed by: EXP REALTY OF CALIFORNIA INC - New
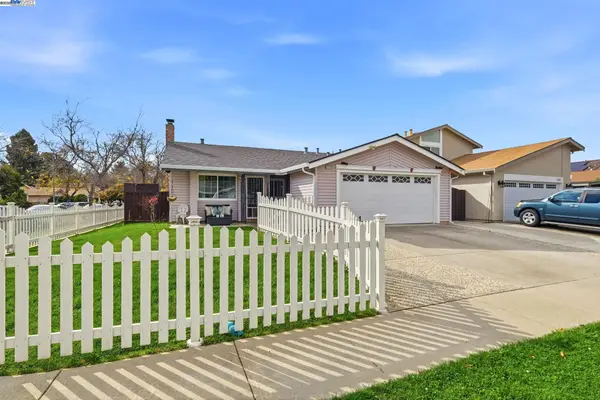 $1,750,000Active3 beds 2 baths1,090 sq. ft.
$1,750,000Active3 beds 2 baths1,090 sq. ft.34319 Chester Ct, Fremont, CA 94555
MLS# 41117469Listed by: ALLIANCE BAY REALTY - Open Sun, 12 to 4pmNew
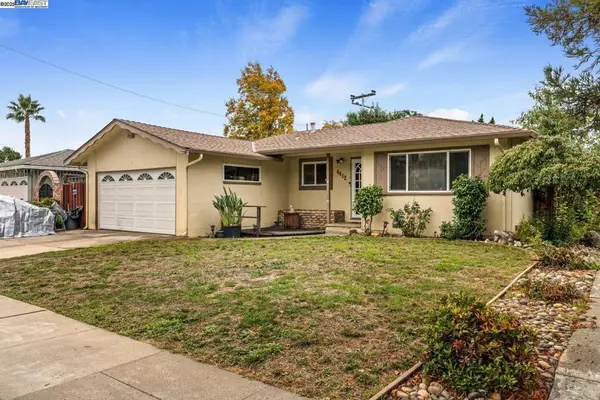 $1,499,999Active3 beds 2 baths1,318 sq. ft.
$1,499,999Active3 beds 2 baths1,318 sq. ft.4412 Irvington Ave, Fremont, CA 94538
MLS# 41117458Listed by: LPT REALTY, INC - New
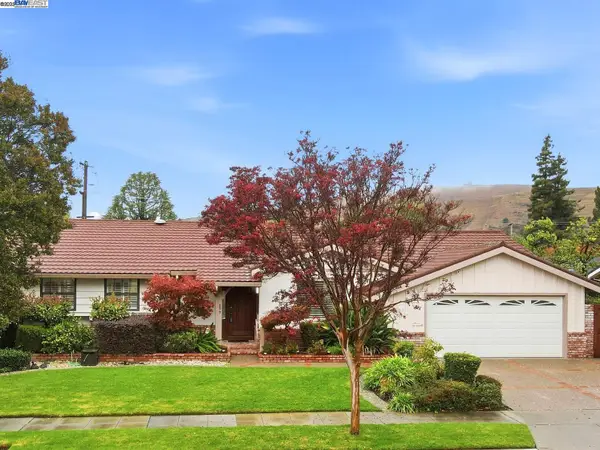 $1,688,000Active3 beds 2 baths2,188 sq. ft.
$1,688,000Active3 beds 2 baths2,188 sq. ft.877 Cashew Way, Fremont, CA 94536
MLS# 41115298Listed by: COLDWELL BANKER REALTY
