3050 Benjamin Grn, Fremont, CA 94538
Local realty services provided by:Better Homes and Gardens Real Estate Clarity
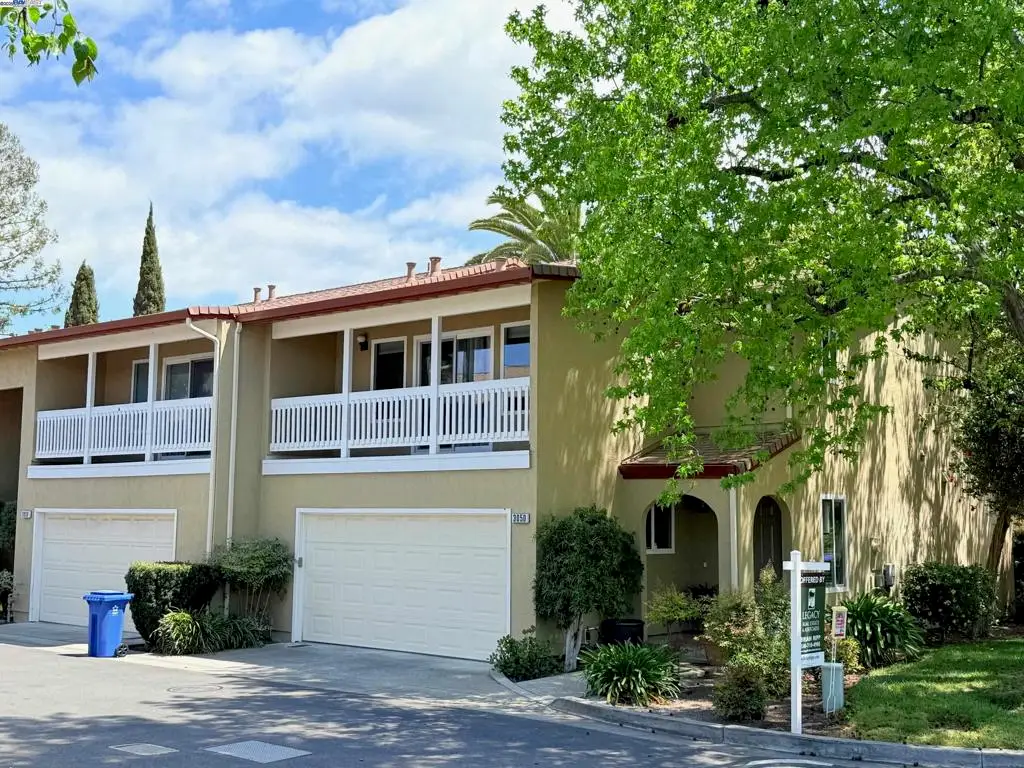
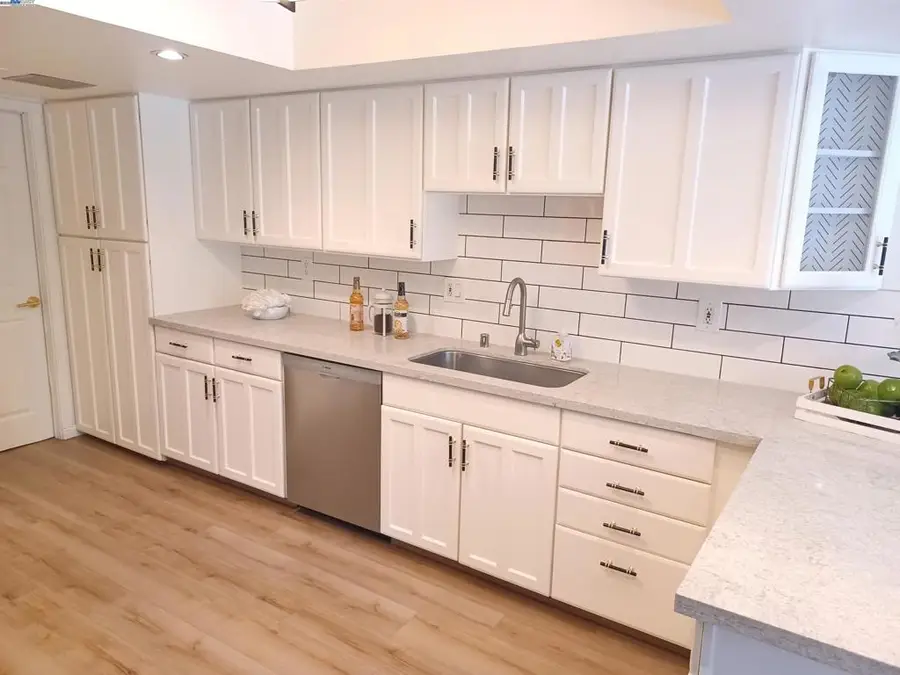
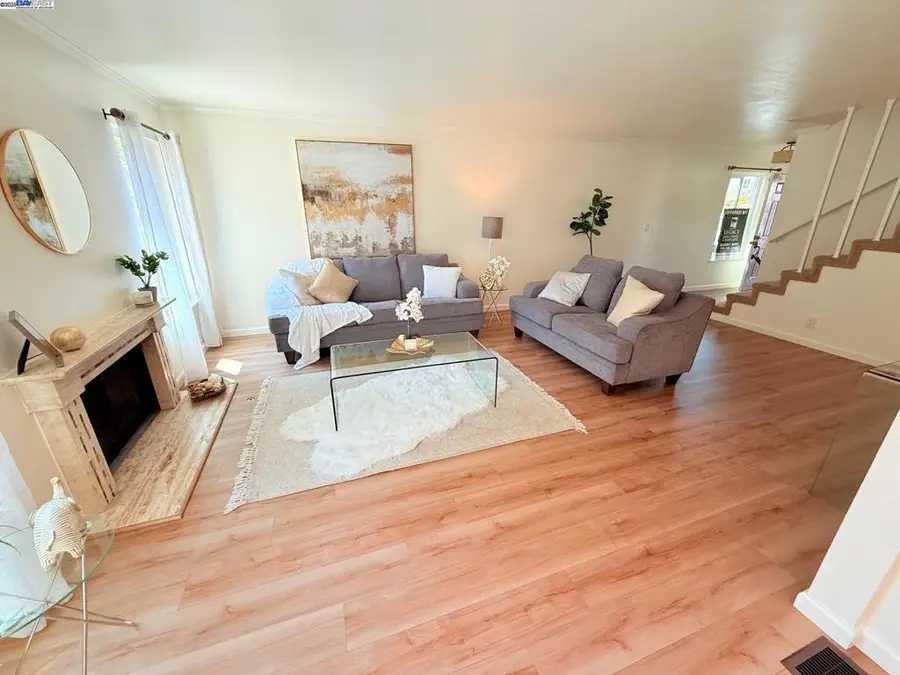
3050 Benjamin Grn,Fremont, CA 94538
$1,195,000
- 3 Beds
- 3 Baths
- 1,748 sq. ft.
- Townhouse
- Active
Listed by:barry ripp
Office:legacy real estate & assoc.
MLS#:41094287
Source:CRMLS
Price summary
- Price:$1,195,000
- Price per sq. ft.:$683.64
- Monthly HOA dues:$431
About this home
Great Value with Thousands of Dollars in Remodeling. Spacious, 3 bdrm, 2.5 ba, 1748sq.ft home located in one of Fremont's most desired neighborhoods. This Irvington end unit with A/C is nestled in a quiet, people friendly neighborhood within walking distance to Lake Elizabeth’s Central Park. Located minutes away from all of Fremont’s main shopping areas and major medical facilities, tucked between both 680 and 880 freeways and a short drive to Fremont BART. This home features three large bedrooms with vaulted ceilings, master suite includes a balcony. A gourmet kitchen includes stainless steel appliances, gas range, quartz countertops & ample storage. Beyond the kitchen you’ll find a large living area with plenty of light & space to entertain or to get cozy near the fireplace. Step outside & relax in the low maintenance backyard. More highlights: two car garage, upstairs laundry (included) & more. High-end carpet upstairs; luxury vinyl planks downstairs, and dual pane windows. Located across from $2.5 million homes. Schools: Durham Elementary, Walters Middle School, Kennedy High School.
Contact an agent
Home facts
- Year built:1980
- Listing Id #:41094287
- Added:115 day(s) ago
- Updated:August 17, 2025 at 01:19 PM
Rooms and interior
- Bedrooms:3
- Total bathrooms:3
- Full bathrooms:2
- Half bathrooms:1
- Living area:1,748 sq. ft.
Heating and cooling
- Cooling:Central Air
- Heating:Forced Air
Structure and exterior
- Roof:Shingle
- Year built:1980
- Building area:1,748 sq. ft.
- Lot area:0.04 Acres
Utilities
- Water:Private
- Sewer:Private Sewer
Finances and disclosures
- Price:$1,195,000
- Price per sq. ft.:$683.64
New listings near 3050 Benjamin Grn
- Open Sun, 2 to 5pmNew
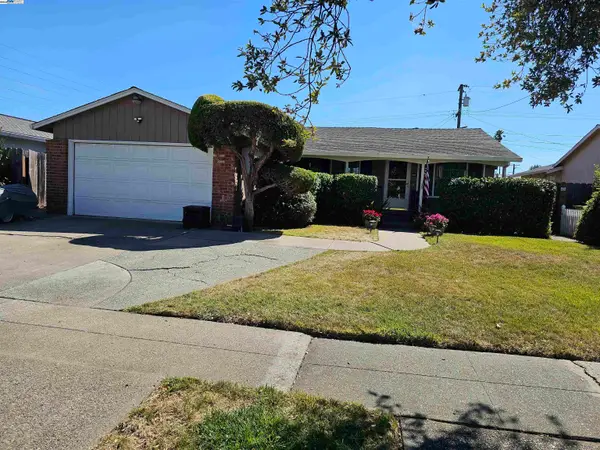 $1,380,888Active3 beds 2 baths1,792 sq. ft.
$1,380,888Active3 beds 2 baths1,792 sq. ft.40575 Blacow Road, FREMONT, CA 94538
MLS# 41107828Listed by: EXP REALTY OF CALIFORNIA - Open Sun, 1:30 to 4pmNew
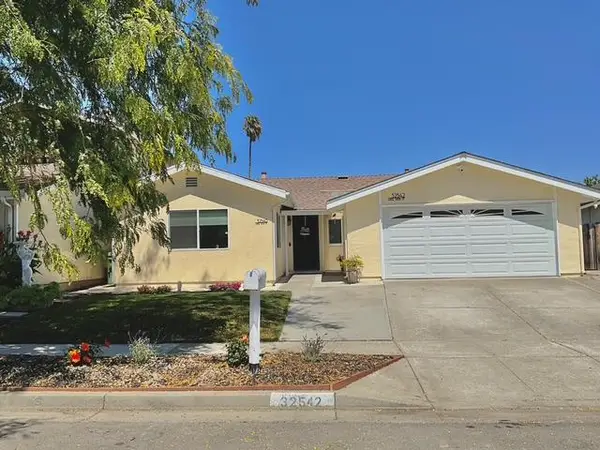 $1,488,000Active4 beds 3 baths1,071 sq. ft.
$1,488,000Active4 beds 3 baths1,071 sq. ft.32542 Lake Tana Street, FREMONT, CA 94555
MLS# 82018323Listed by: MARTIN REALTY - New
 $1,980,000Active4 beds 3 baths2,160 sq. ft.
$1,980,000Active4 beds 3 baths2,160 sq. ft.4251 Nicolet Ave, Fremont, CA 94536
MLS# 41108373Listed by: LEGACY REAL ESTATE & ASSOC. - Open Sun, 12 to 4pmNew
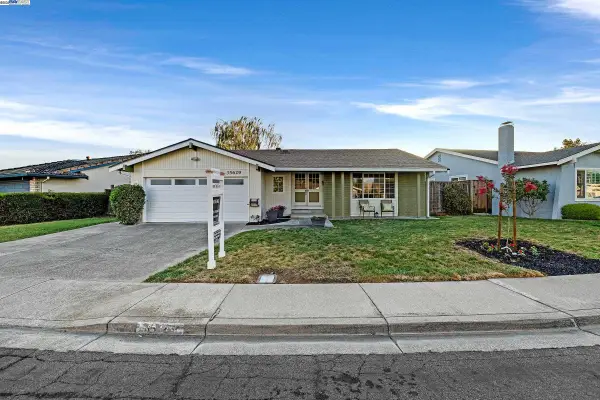 $1,750,000Active3 beds 2 baths1,579 sq. ft.
$1,750,000Active3 beds 2 baths1,579 sq. ft.35629 Dee Pl, FREMONT, CA 94536
MLS# 41107785Listed by: INTERO REAL ESTATE SERVICES - Open Sun, 1 to 4pmNew
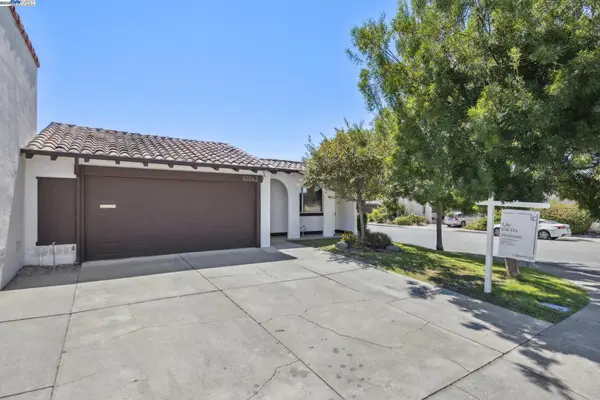 $1,599,000Active3 beds 2 baths1,230 sq. ft.
$1,599,000Active3 beds 2 baths1,230 sq. ft.41043 Joyce Ave, FREMONT, CA 94539
MLS# 41108297Listed by: COMPASS - New
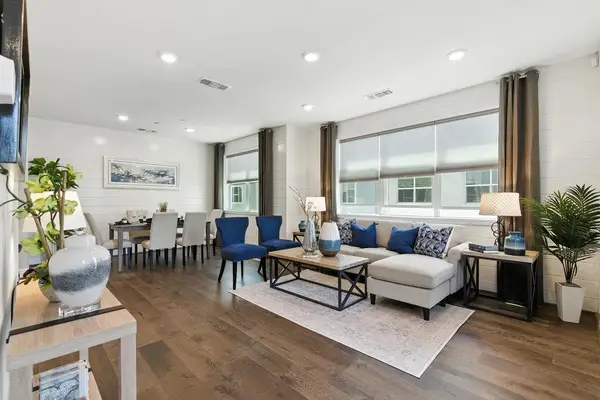 $999,888Active2 beds 3 baths1,439 sq. ft.
$999,888Active2 beds 3 baths1,439 sq. ft.40769 Squill Common, Fremont, CA 94538
MLS# 225106204Listed by: KELLER WILLIAMS REALTY - New
 $324,800Active3 beds 2 baths
$324,800Active3 beds 2 baths711 Old Canyon Rd, Fremont, CA 94536
MLS# 41108236Listed by: REALTY EXPERTS - New
 $324,800Active3 beds 2 baths1,308 sq. ft.
$324,800Active3 beds 2 baths1,308 sq. ft.711 Old Canyon Rd #103, Fremont, CA 94536
MLS# 41108236Listed by: REALTY EXPERTS - Open Sun, 1 to 4pmNew
 $1,160,000Active2 beds 3 baths1,326 sq. ft.
$1,160,000Active2 beds 3 baths1,326 sq. ft.3891 Vanguard Common #1004, FREMONT, CA 94538
MLS# 82018169Listed by: LEGACY REAL ESTATE & ASSOCIATES - Open Sun, 1 to 5pmNew
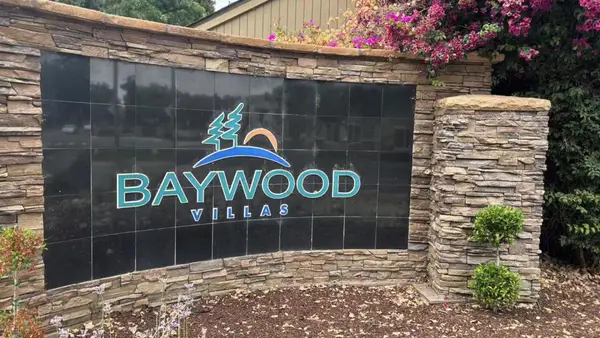 $485,000Active2 beds 1 baths750 sq. ft.
$485,000Active2 beds 1 baths750 sq. ft.3353 Foxtail Terrace, Fremont, CA 94536
MLS# ML82018152Listed by: SALA HOMES REALTY & DEVELOPMENT
