3300 Wolcott Cmn #210, Fremont, CA 94538
Local realty services provided by:Better Homes and Gardens Real Estate Reliance Partners

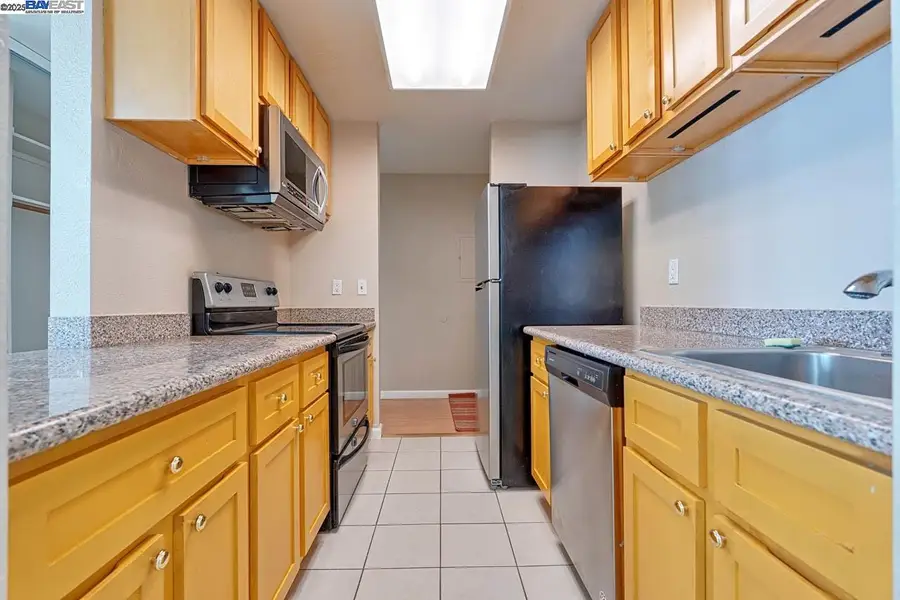
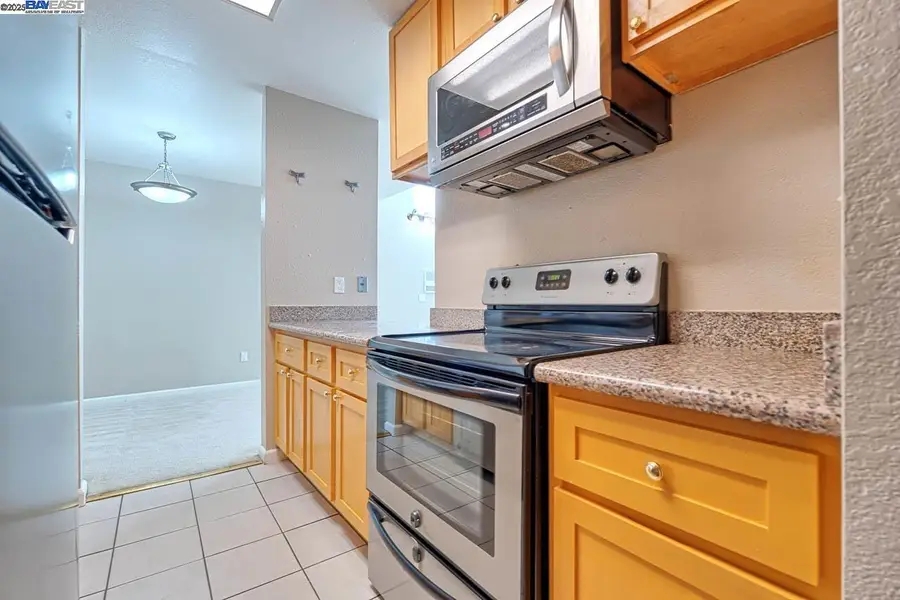
3300 Wolcott Cmn #210,Fremont, CA 94538
$379,000
- 1 Beds
- 1 Baths
- 712 sq. ft.
- Condominium
- Pending
Listed by:poyen gono
Office:coldwell banker realty
MLS#:41105077
Source:CAMAXMLS
Price summary
- Price:$379,000
- Price per sq. ft.:$532.3
- Monthly HOA dues:$474
About this home
Excellent Value in Oxford Gardens! This top-floor unit with vaulted ceilings is filled with natural light and move-in ready! Enjoy a spacious living and dining area that opens to a generous private patio - perfect for relaxing or entertaining. The updated kitchen features granite countertops and stainless-steel appliances. The large bedroom includes mirrored closet doors, offering both style and storage. With a low HOA fee of just $474/month covering water, hot water, swimming pool, and gym access, this home is both comfortable and convenient. Ideally located near Lake Elizabeth, Fremont Central Park (skate park and water park), the public library, medical center, Irvington's charming downtown with its farmers market, shopping, dining, BART station, and Tesla. A commuter's dream with easy access to Highways 680 and 880, connecting you to all major Bay Area tech hubs. NO Rental Restriction. Must see!
Contact an agent
Home facts
- Year built:1983
- Listing Id #:41105077
- Added:30 day(s) ago
- Updated:August 15, 2025 at 07:13 AM
Rooms and interior
- Bedrooms:1
- Total bathrooms:1
- Full bathrooms:1
- Living area:712 sq. ft.
Heating and cooling
- Heating:Electric, Individual Room Controls
Structure and exterior
- Roof:Tile
- Year built:1983
- Building area:712 sq. ft.
- Lot area:0.29 Acres
Utilities
- Water:Public
Finances and disclosures
- Price:$379,000
- Price per sq. ft.:$532.3
New listings near 3300 Wolcott Cmn #210
- Open Sun, 2 to 5pmNew
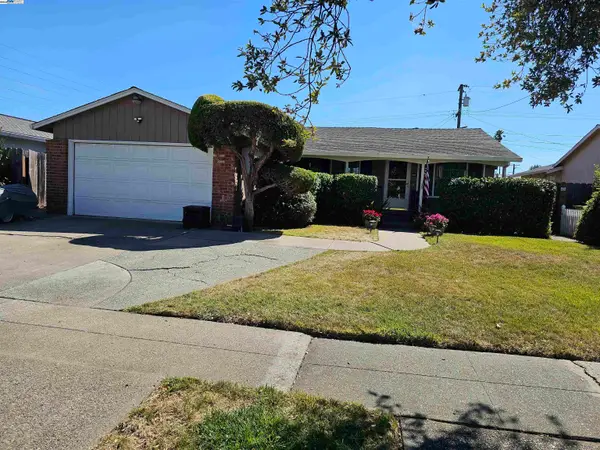 $1,380,888Active3 beds 2 baths1,792 sq. ft.
$1,380,888Active3 beds 2 baths1,792 sq. ft.40575 Blacow Road, FREMONT, CA 94538
MLS# 41107828Listed by: EXP REALTY OF CALIFORNIA - Open Sun, 1:30 to 4pmNew
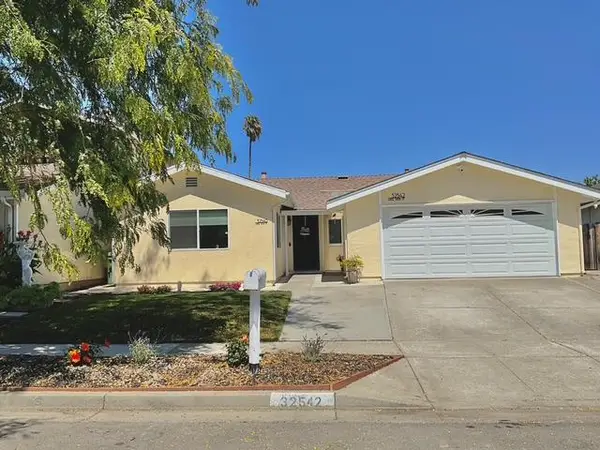 $1,488,000Active4 beds 3 baths1,071 sq. ft.
$1,488,000Active4 beds 3 baths1,071 sq. ft.32542 Lake Tana Street, FREMONT, CA 94555
MLS# 82018323Listed by: MARTIN REALTY - New
 $1,980,000Active4 beds 3 baths2,160 sq. ft.
$1,980,000Active4 beds 3 baths2,160 sq. ft.4251 Nicolet Ave, Fremont, CA 94536
MLS# 41108373Listed by: LEGACY REAL ESTATE & ASSOC. - Open Sun, 12 to 4pmNew
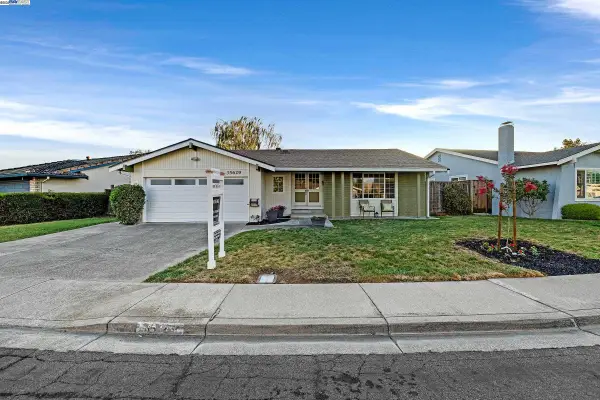 $1,750,000Active3 beds 2 baths1,579 sq. ft.
$1,750,000Active3 beds 2 baths1,579 sq. ft.35629 Dee Pl, FREMONT, CA 94536
MLS# 41107785Listed by: INTERO REAL ESTATE SERVICES - Open Sun, 1 to 4pmNew
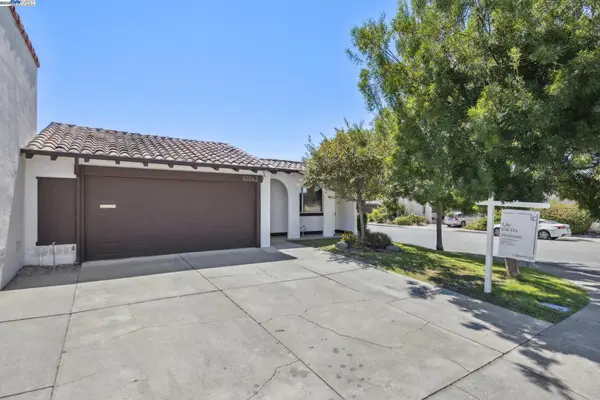 $1,599,000Active3 beds 2 baths1,230 sq. ft.
$1,599,000Active3 beds 2 baths1,230 sq. ft.41043 Joyce Ave, FREMONT, CA 94539
MLS# 41108297Listed by: COMPASS - New
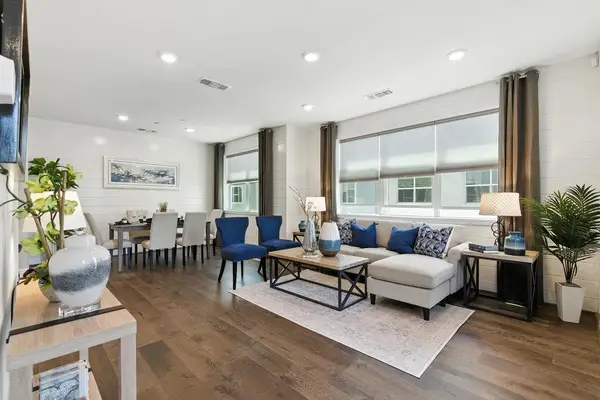 $999,888Active2 beds 3 baths1,439 sq. ft.
$999,888Active2 beds 3 baths1,439 sq. ft.40769 Squill Common, Fremont, CA 94538
MLS# 225106204Listed by: KELLER WILLIAMS REALTY - New
 $324,800Active3 beds 2 baths
$324,800Active3 beds 2 baths711 Old Canyon Rd, Fremont, CA 94536
MLS# 41108236Listed by: REALTY EXPERTS - New
 $324,800Active3 beds 2 baths1,308 sq. ft.
$324,800Active3 beds 2 baths1,308 sq. ft.711 Old Canyon Rd #103, Fremont, CA 94536
MLS# 41108236Listed by: REALTY EXPERTS - Open Sun, 1 to 4pmNew
 $1,160,000Active2 beds 3 baths1,326 sq. ft.
$1,160,000Active2 beds 3 baths1,326 sq. ft.3891 Vanguard Common #1004, FREMONT, CA 94538
MLS# 82018169Listed by: LEGACY REAL ESTATE & ASSOCIATES - Open Sun, 1 to 5pmNew
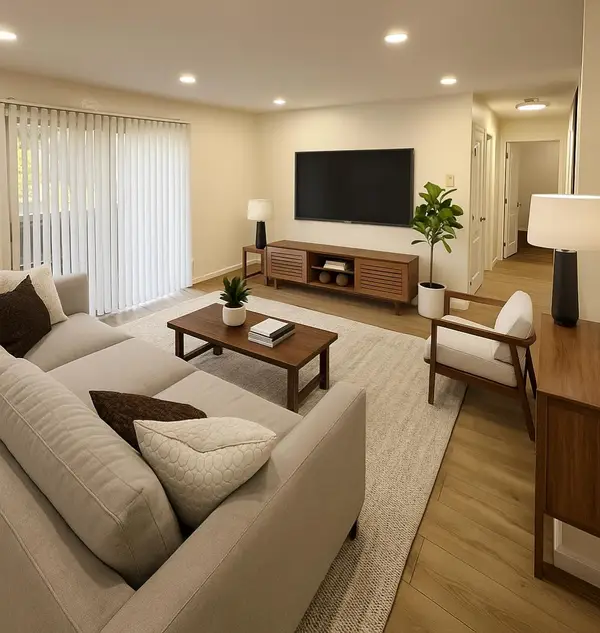 $485,000Active2 beds 1 baths750 sq. ft.
$485,000Active2 beds 1 baths750 sq. ft.3353 Foxtail Terrace, FREMONT, CA 94536
MLS# 82018152Listed by: SALA HOMES REALTY & DEVELOPMENT
