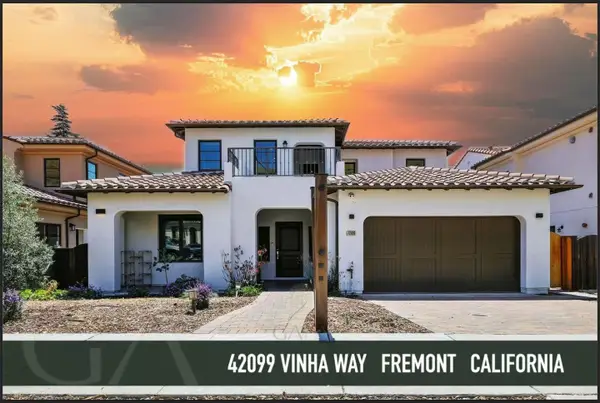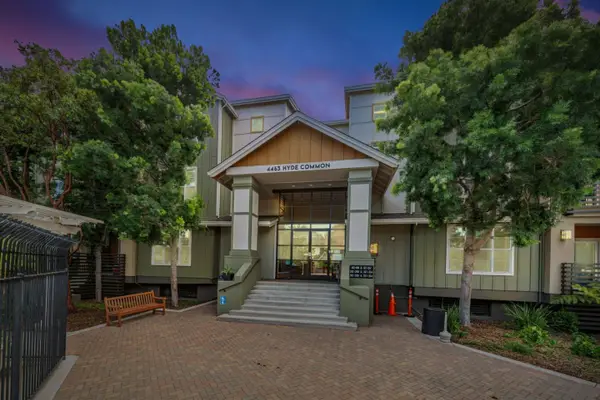3355 Winter Wren Pl, Fremont, CA 94555
Local realty services provided by:Better Homes and Gardens Real Estate Royal & Associates
3355 Winter Wren Pl,Fremont, CA 94555
$2,488,000
- 4 Beds
- 3 Baths
- 2,598 sq. ft.
- Single family
- Active
Listed by:aimee ran song
Office:coldwell banker realty
MLS#:41111456
Source:CAMAXMLS
Price summary
- Price:$2,488,000
- Price per sq. ft.:$957.66
- Monthly HOA dues:$105
About this home
Welcome to this East-Facing Shapell Home in the Coveted Quail Run Community!This prestigious neighborhood is celebrated for its peaceful setting and resort-style amenities with a swimming pool, tennis courts, clubhouse, playground-perfect for relaxation and recreation. Top-rated schools: American High School, Thornton Middle, Warwick Elementary. It offers 4 beds and 3 baths (1 bed 1 bath downstairs) 2598 sqft of living space on a spacious 7641 sqft lot, situated in a quiet cul-de-sac, it is just steps to community amenities. The well-designed floor plan places the formal living room and dining room at the front, creating an elegant first impression. Toward the back, the modern kitchen, breakfast nook, and family room flow seamlessly together, with direct access to the downstairs bedroom and full bath. Upstairs the spacious primary suite includes a retreat area with a cozy fireplace, soaring ceilings, and a private balcony. The luxurious primary bath offers dual sink vanities, dual closets, and a shower over a high-end soaking tub. The home boasts a sizeable backyard perfect for entertaining and gardening, featuring a gazebo, paver patio, fruit-bearing trees. Conveniently located near dining, shopping options, local parks, BART, major freeways, corporate shuttle, esteemed schools.
Contact an agent
Home facts
- Year built:1979
- Listing ID #:41111456
- Added:6 day(s) ago
- Updated:October 01, 2025 at 10:24 AM
Rooms and interior
- Bedrooms:4
- Total bathrooms:3
- Full bathrooms:3
- Living area:2,598 sq. ft.
Heating and cooling
- Heating:Forced Air
Structure and exterior
- Roof:Tile
- Year built:1979
- Building area:2,598 sq. ft.
- Lot area:0.18 Acres
Utilities
- Water:Public
Finances and disclosures
- Price:$2,488,000
- Price per sq. ft.:$957.66
New listings near 3355 Winter Wren Pl
- Open Sat, 12 to 3pmNew
 $2,299,900Active3 beds 3 baths2,042 sq. ft.
$2,299,900Active3 beds 3 baths2,042 sq. ft.38075 Stenhummer Drive, Fremont, CA 94536
MLS# 225127403Listed by: ALLIANCE BAY REALTY - New
 $3,000,000Active4 beds 4 baths2,265 sq. ft.
$3,000,000Active4 beds 4 baths2,265 sq. ft.3207 Washington Blvd, Fremont, CA 94539
MLS# 41113232Listed by: COLDWELL BANKER REALTY - Open Sat, 1 to 4pmNew
 $2,549,000Active4 beds 3 baths2,754 sq. ft.
$2,549,000Active4 beds 3 baths2,754 sq. ft.37811 Fernwood Ct, FREMONT, CA 94538
MLS# 41113214Listed by: CALWIDE REALTY & MTG - Open Sat, 1 to 4pmNew
 $2,388,888Active4 beds 3 baths1,954 sq. ft.
$2,388,888Active4 beds 3 baths1,954 sq. ft.43580 Homestead Ct, FREMONT, CA 94539
MLS# 41113173Listed by: FOREVERHOME PROPERTIES - Open Fri, 5 to 7:30pmNew
 $1,998,000Active3 beds 2 baths1,557 sq. ft.
$1,998,000Active3 beds 2 baths1,557 sq. ft.40379 Dolerita Avenue, FREMONT, CA 94539
MLS# 82023287Listed by: INTERO REAL ESTATE SERVICES - New
 $3,780,000Active5 beds 6 baths3,944 sq. ft.
$3,780,000Active5 beds 6 baths3,944 sq. ft.42099 Vinha Way, Fremont, CA 94539
MLS# ML82022486Listed by: GAEA REALTY - Open Sat, 1 to 4pmNew
 $3,780,000Active5 beds 6 baths3,944 sq. ft.
$3,780,000Active5 beds 6 baths3,944 sq. ft.42099 Vinha Way, Fremont, CA 94539
MLS# ML82022486Listed by: GAEA REALTY - Open Sat, 1 to 4:30pmNew
 $1,249,000Active3 beds 4 baths1,780 sq. ft.
$1,249,000Active3 beds 4 baths1,780 sq. ft.3868 Enrichment Ter #1003, FREMONT, CA 94538
MLS# 41113074Listed by: GOLDEN GATE SOTHEBY'S INT'L - New
 $595,000Active2 beds 2 baths840 sq. ft.
$595,000Active2 beds 2 baths840 sq. ft.952 Cherry Glen Terrace, Fremont, CA 94536
MLS# 225126813Listed by: REALTY NETWORK - New
 $988,000Active2 beds 2 baths1,252 sq. ft.
$988,000Active2 beds 2 baths1,252 sq. ft.4463 Hyde Common #306, Fremont, CA 94538
MLS# ML82023129Listed by: THE MAVERICKS REALTY
