34233 Atteridge Pl, Fremont, CA 94555
Local realty services provided by:Better Homes and Gardens Real Estate Reliance Partners
Listed by:lester belliveau
Office:coldwell banker realty
MLS#:41115650
Source:CAMAXMLS
Price summary
- Price:$1,950,000
- Price per sq. ft.:$1,051.78
About this home
Tucked into a charming cul-de-sac in the sought-after Northgate neighborhood, this beautiful single-story home offers the ideal blend of comfort, privacy, and modern upgrades. The thoughtfully customized floor plan features open living areas and a seamless flow between rooms, creating a welcoming and functional space for everyday living. The expanded living room showcases luxurious cathedral ceilings with skylights, a built-in office nook, and a custom wet bar. Notable upgrades include owned solar panels (under Net Energy Metering 2.0), stylish herringbone LVP flooring, new carpeting, freshly painted interiors and energy-efficient dual-pane windows. The kitchen features granite countertops, custom oak cabinetry, new fridge and tile flooring. Step into the spacious backyard with a wood lattice pergola, sprawling lawn area, storage shed and RV side access—perfect for entertaining, gardening or extra parking. This generous lot also has potential for future expansion or ADU. Ideally located near excellent schools and within walking distance to parks, shopping centers, and Alameda Creek Trail. A commuter’s dream with easy access to 880, Dumbarton Bridge, BART, and Centerville Train Station. Don’t miss this rare opportunity in the Northgate neighborhood—this home is a must-see!
Contact an agent
Home facts
- Year built:1970
- Listing ID #:41115650
- Added:1 day(s) ago
- Updated:October 23, 2025 at 11:38 PM
Rooms and interior
- Bedrooms:3
- Total bathrooms:2
- Full bathrooms:2
- Living area:1,854 sq. ft.
Heating and cooling
- Cooling:Ceiling Fan(s)
- Heating:Forced Air
Structure and exterior
- Roof:Composition Shingles
- Year built:1970
- Building area:1,854 sq. ft.
- Lot area:0.17 Acres
Utilities
- Water:Public
Finances and disclosures
- Price:$1,950,000
- Price per sq. ft.:$1,051.78
New listings near 34233 Atteridge Pl
- Open Sat, 1 to 4pmNew
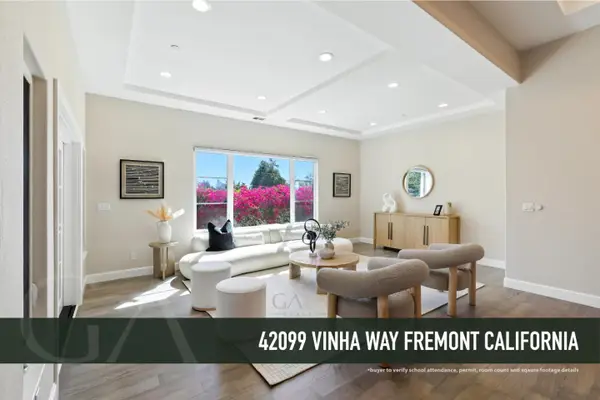 $3,088,000Active5 beds 6 baths3,944 sq. ft.
$3,088,000Active5 beds 6 baths3,944 sq. ft.42099 Vinha Way, Fremont, CA 94539
MLS# 82025921Listed by: SEAN CHEN, BROKER - New
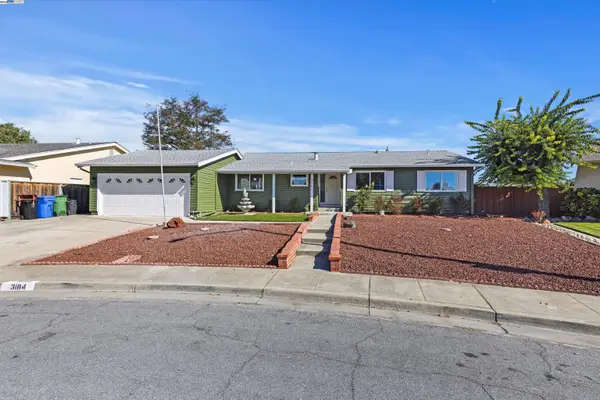 $1,799,888Active3 beds 2 baths1,522 sq. ft.
$1,799,888Active3 beds 2 baths1,522 sq. ft.3184 Waugh Place, Fremont, CA 94538
MLS# 41115807Listed by: ROCHA REALTY - Open Sat, 1 to 4pmNew
 $1,799,888Active3 beds 2 baths1,522 sq. ft.
$1,799,888Active3 beds 2 baths1,522 sq. ft.3184 Waugh Place, FREMONT, CA 94538
MLS# 41115807Listed by: ROCHA REALTY - Open Sat, 1 to 4pmNew
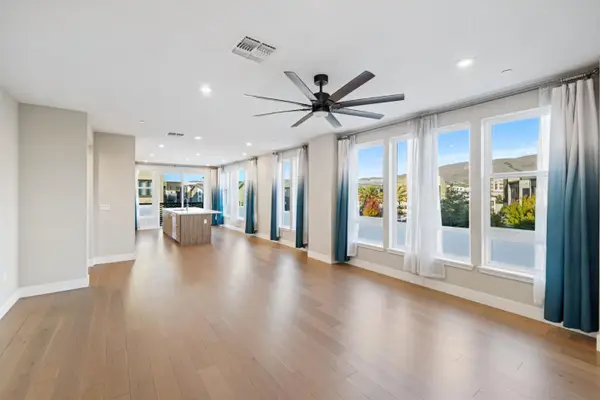 $1,298,000Active3 beds 3 baths1,712 sq. ft.
$1,298,000Active3 beds 3 baths1,712 sq. ft.45009 Challenge Common #301, FREMONT, CA 94538
MLS# 82022816Listed by: INTERO REAL ESTATE SERVICES - Open Sat, 1:30 to 4:30pmNew
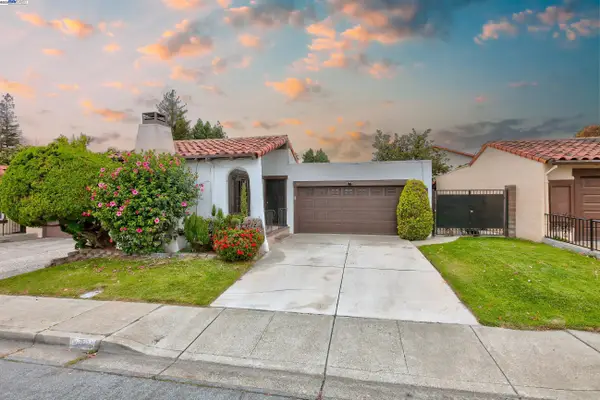 $1,699,000Active4 beds 2 baths1,647 sq. ft.
$1,699,000Active4 beds 2 baths1,647 sq. ft.41082 Joyce Ave, FREMONT, CA 94539
MLS# 41115698Listed by: COMPASS - Open Sat, 1 to 4pmNew
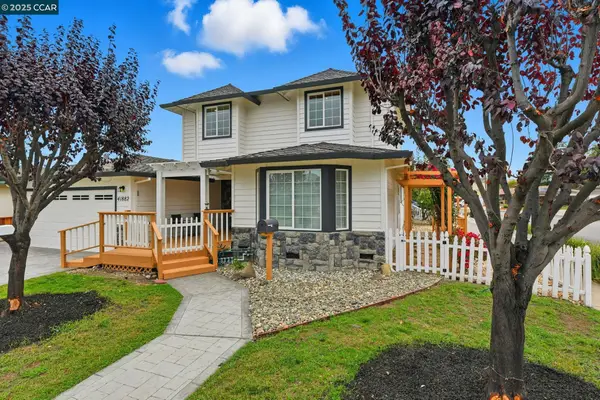 $1,899,000Active4 beds 3 baths2,272 sq. ft.
$1,899,000Active4 beds 3 baths2,272 sq. ft.41882 Gifford St, FREMONT, CA 94538
MLS# 41115711Listed by: AVELINE REALTY - New
 $1,699,000Active4 beds 2 baths1,647 sq. ft.
$1,699,000Active4 beds 2 baths1,647 sq. ft.41082 Joyce Ave, Fremont, CA 94539
MLS# 41115698Listed by: COMPASS - New
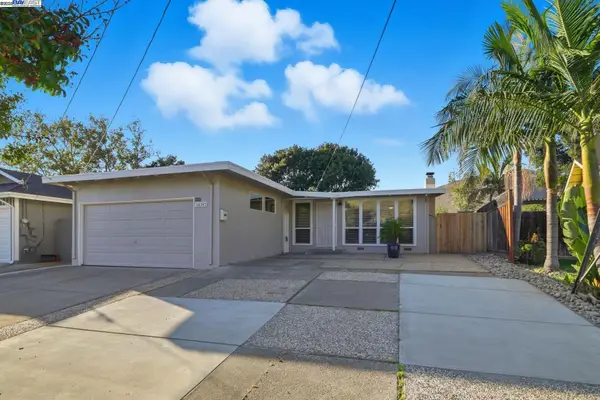 $975,000Active3 beds 2 baths1,120 sq. ft.
$975,000Active3 beds 2 baths1,120 sq. ft.38345 Timpanogas Cir, Fremont, CA 94536
MLS# 41115316Listed by: COLDWELL BANKER REALTY - New
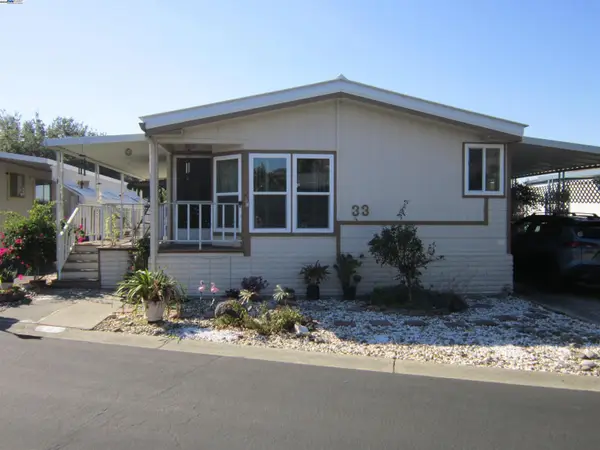 $210,000Active2 beds 2 baths1,344 sq. ft.
$210,000Active2 beds 2 baths1,344 sq. ft.711 Old Canyon Rd #SPC 33, FREMONT, CA 94536
MLS# 41115599Listed by: MILLER SERVICE REAL ESTATE - New
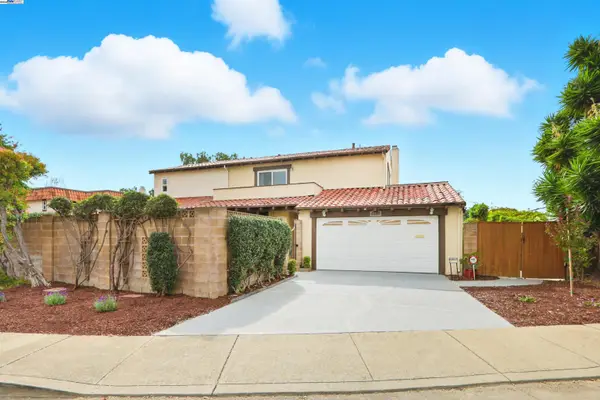 $1,350,000Active4 beds 3 baths1,828 sq. ft.
$1,350,000Active4 beds 3 baths1,828 sq. ft.37721 Madera Ct, Fremont, CA 94536
MLS# 41115679Listed by: COLDWELL BANKER REALTY
