34348 Siward Drive, Fremont, CA 94555
Local realty services provided by:Better Homes and Gardens Real Estate Royal & Associates
34348 Siward Drive,Fremont, CA 94555
$1,539,000
- 3 Beds
- 3 Baths
- 1,451 sq. ft.
- Single family
- Pending
Listed by:annie youn
Office:new star realty silicon valley
MLS#:ML82015994
Source:CA_BRIDGEMLS
Price summary
- Price:$1,539,000
- Price per sq. ft.:$1,060.65
About this home
RARE DETACHED single house is situated on a premium CORNER LOT with the added benefit of NO HOA fees! Welcome to your dream home in one of Ardenwood's most sought-after neighborhoods, within the top-rated Forest Park Elementary School District. This bright and inviting home is filled with natural light. It boasts a thoughtfully upgraded interior with vaulted ceilings, recessed lighting, a cozy fireplace, central AC, bidets, new wood flooring, modern window coverings, fresh interior paint, a newly finished epoxy garage floor, and a spacious primary bedroom. The kitchen boasts resurfaced cabinets, granite countertops, ample cabinet space, stainless steel appliances, and a GAS range, perfect for any home chef. Enjoy peace of mind with a RING SECURITY system and smart floodlights, and step outside to a newly paved, low-maintenance backyard featuring mature and fruit-bearing citrus trees, perfect for relaxing or entertaining year-round. The premium corner lot also features an extended, newly paved driveway that accommodates up to 4 CARS, making it ideal for additional parking. Located near scenic trails and parks like Coyote Hills and Ardenwood Historic Farm, with easy access to I-880/84, shopping, and major tech hubs including Facebook HQ, Tesla, and Google/Visa shuttle stops.
Contact an agent
Home facts
- Year built:1986
- Listing ID #:ML82015994
- Added:44 day(s) ago
- Updated:October 11, 2025 at 07:29 AM
Rooms and interior
- Bedrooms:3
- Total bathrooms:3
- Full bathrooms:2
- Living area:1,451 sq. ft.
Heating and cooling
- Cooling:Central Air
- Heating:Forced Air
Structure and exterior
- Roof:Shingle
- Year built:1986
- Building area:1,451 sq. ft.
Finances and disclosures
- Price:$1,539,000
- Price per sq. ft.:$1,060.65
New listings near 34348 Siward Drive
- Open Sun, 1 to 4pmNew
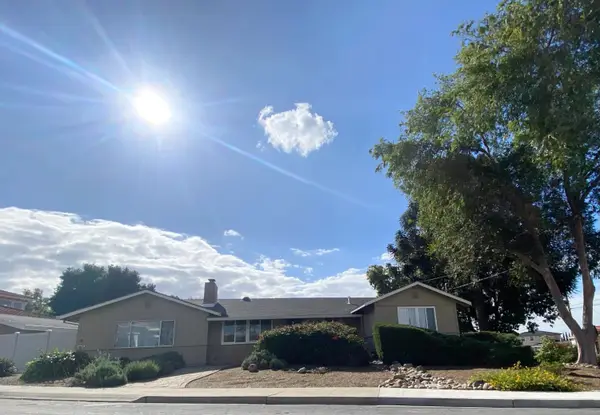 $2,480,000Active4 beds 2 baths1,601 sq. ft.
$2,480,000Active4 beds 2 baths1,601 sq. ft.42329 Troyer Avenue, Fremont, CA 94539
MLS# 225131295Listed by: RE/MAX GOLD ELK GROVE - New
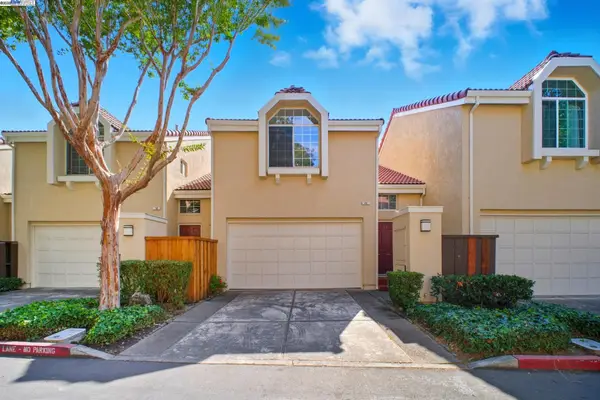 $899,000Active2 beds 3 baths1,254 sq. ft.
$899,000Active2 beds 3 baths1,254 sq. ft.22 Sea Crest Terrace, Fremont, CA 94536
MLS# 41114455Listed by: COMPASS - New
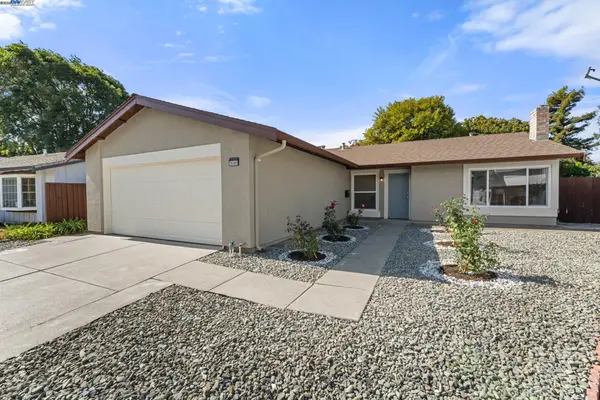 $1,750,000Active4 beds 2 baths1,496 sq. ft.
$1,750,000Active4 beds 2 baths1,496 sq. ft.35383 Purcell Pl, Fremont, CA 94536
MLS# 41114258Listed by: REALTY EXPERTS - New
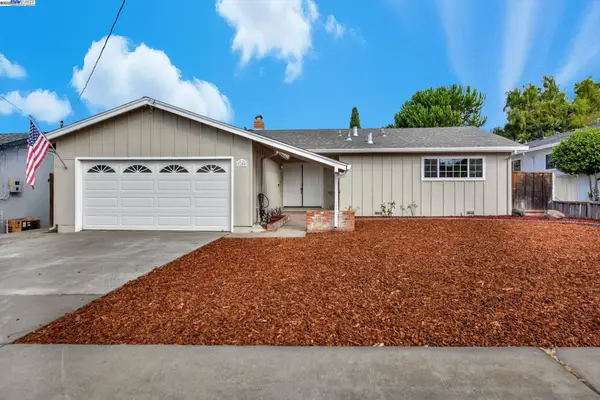 $1,799,950Active3 beds 2 baths1,376 sq. ft.
$1,799,950Active3 beds 2 baths1,376 sq. ft.2225 Valorie St, Fremont, CA 94539
MLS# 41114422Listed by: CAL MBA REALTY - New
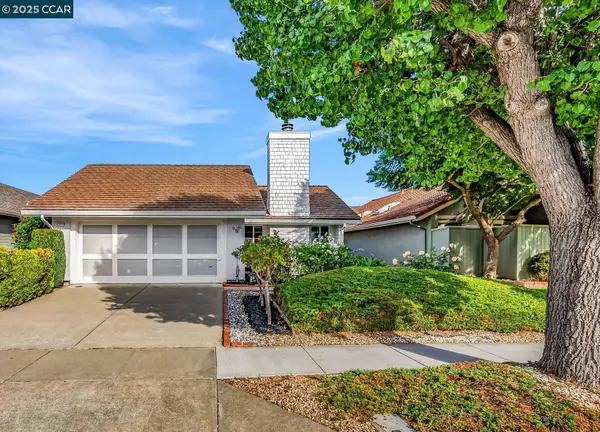 $1,449,888Active3 beds 2 baths1,475 sq. ft.
$1,449,888Active3 beds 2 baths1,475 sq. ft.4272 Warbler Loop, Fremont, CA 94555
MLS# 41114371Listed by: REALTY WORLD DIABLO HOMES - New
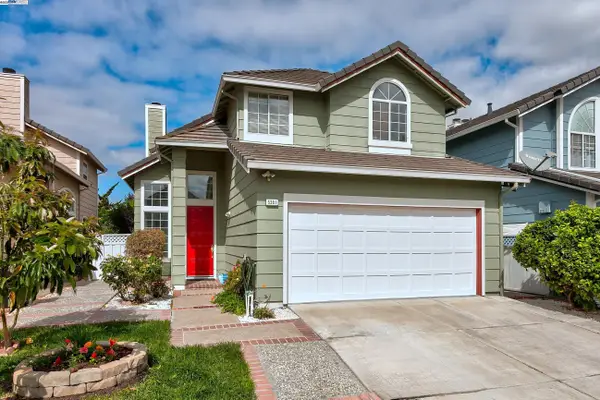 $1,938,800Active4 beds 3 baths1,857 sq. ft.
$1,938,800Active4 beds 3 baths1,857 sq. ft.5301 Shamrock Cmn, Fremont, CA 94555
MLS# 41114344Listed by: RENAISSANCE REAL ESTATE - New
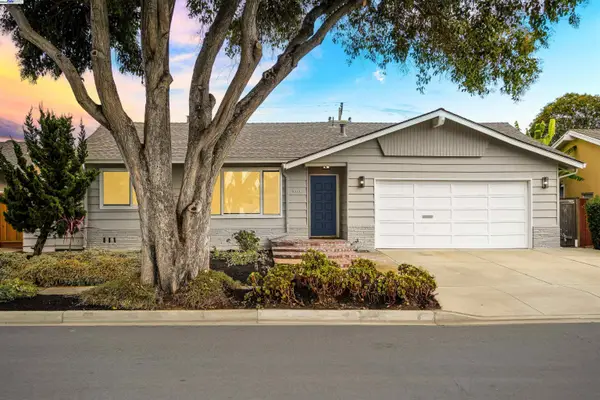 $1,588,000Active4 beds 3 baths1,794 sq. ft.
$1,588,000Active4 beds 3 baths1,794 sq. ft.3006 Eggers Dr, Fremont, CA 94536
MLS# 41113657Listed by: EXP REALTY OF CALIFORNIA - New
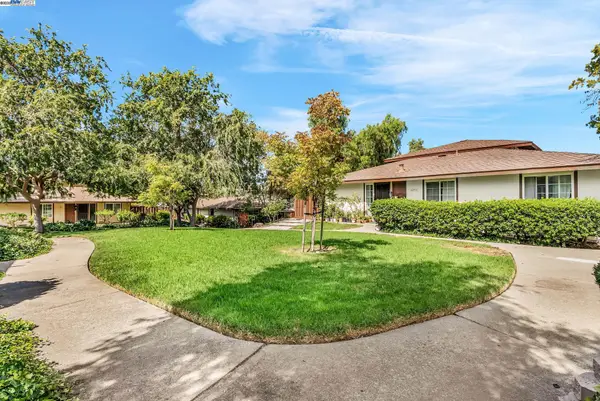 $889,000Active2 beds 2 baths968 sq. ft.
$889,000Active2 beds 2 baths968 sq. ft.335 Via Rosario, Fremont, CA 94539
MLS# 41114301Listed by: LEGACY REAL ESTATE & ASSOC. - Open Sun, 1 to 4pmNew
 $1,588,000Active4 beds 3 baths1,794 sq. ft.
$1,588,000Active4 beds 3 baths1,794 sq. ft.3006 Eggers Dr, Fremont, CA 94536
MLS# 41113657Listed by: EXP REALTY OF CALIFORNIA - Open Sun, 2 to 4pmNew
 $889,000Active2 beds 2 baths968 sq. ft.
$889,000Active2 beds 2 baths968 sq. ft.335 Via Rosario, Fremont, CA 94539
MLS# 41114301Listed by: LEGACY REAL ESTATE & ASSOC.
