5301 Shamrock Cmn, Fremont, CA 94555
Local realty services provided by:Better Homes and Gardens Real Estate Royal & Associates
5301 Shamrock Cmn,Fremont, CA 94555
$1,938,800
- 4 Beds
- 3 Baths
- 1,857 sq. ft.
- Single family
- Pending
Listed by: yuanbiao chen
Office: renaissance real estate
MLS#:41114344
Source:CAMAXMLS
Price summary
- Price:$1,938,800
- Price per sq. ft.:$1,044.05
- Monthly HOA dues:$48
About this home
Wow, a rarely available and move-in ready beautiful 2-strory single family home! Welcome to this luxuriously 4-bedroom, 3-baths home in the highly desirable Ardenwood community of North Fremont, served by award-winning top rank of California public school - Forest Park Elementary school. This elegant 1,857 sq ft home sits on a 3,800 sq ft lot. As you step in, be greeted by soaring vaulted ceilings, a sun-drenched formal living room, separate dining space, and a cozy family room with a stylish elegant fireplace. The chef’s kitchen impresses with custom cabinetry, a deep farmhouse sink. Beautiful hardwood floor throughout the house. Upstairs, enjoy three additional bright bedrooms with recessed lighting and a well-laid-out floor plan. The primary suite feels like a resort getaway, a stall shower, and custom closets. The backyard is a private paradise—lush landscaping, mature trees, and a built-in sink perfect for barbeque and drink party make it ideal for peaceful mornings or weekend gatherings. A must-see home that must have!!!
Contact an agent
Home facts
- Year built:1990
- Listing ID #:41114344
- Added:47 day(s) ago
- Updated:November 26, 2025 at 08:18 AM
Rooms and interior
- Bedrooms:4
- Total bathrooms:3
- Full bathrooms:2
- Living area:1,857 sq. ft.
Heating and cooling
- Heating:Fireplace(s), Zoned
Structure and exterior
- Roof:Cement, Tile
- Year built:1990
- Building area:1,857 sq. ft.
- Lot area:0.09 Acres
Utilities
- Water:Water District
Finances and disclosures
- Price:$1,938,800
- Price per sq. ft.:$1,044.05
New listings near 5301 Shamrock Cmn
- New
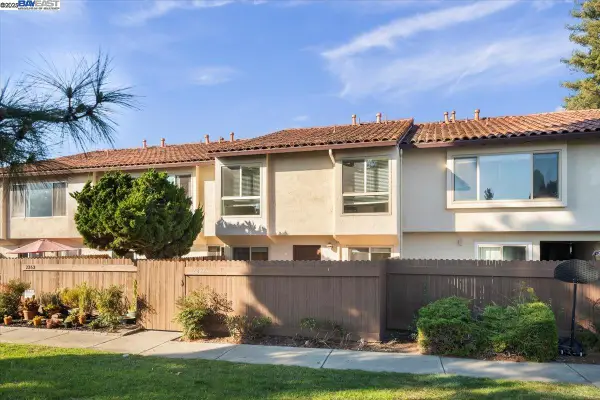 $1,189,000Active3 beds 2 baths1,392 sq. ft.
$1,189,000Active3 beds 2 baths1,392 sq. ft.2253 Kalenda Cmn, Fremont, CA 94539
MLS# 41118181Listed by: LEGACY REAL ESTATE & ASSOC. - New
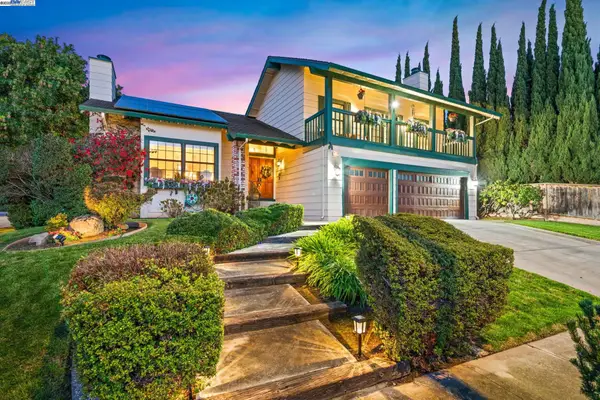 $2,680,000Active4 beds 3 baths2,721 sq. ft.
$2,680,000Active4 beds 3 baths2,721 sq. ft.38890 Altura St, Fremont, CA 94536
MLS# 41117270Listed by: RE/MAX ACCORD - New
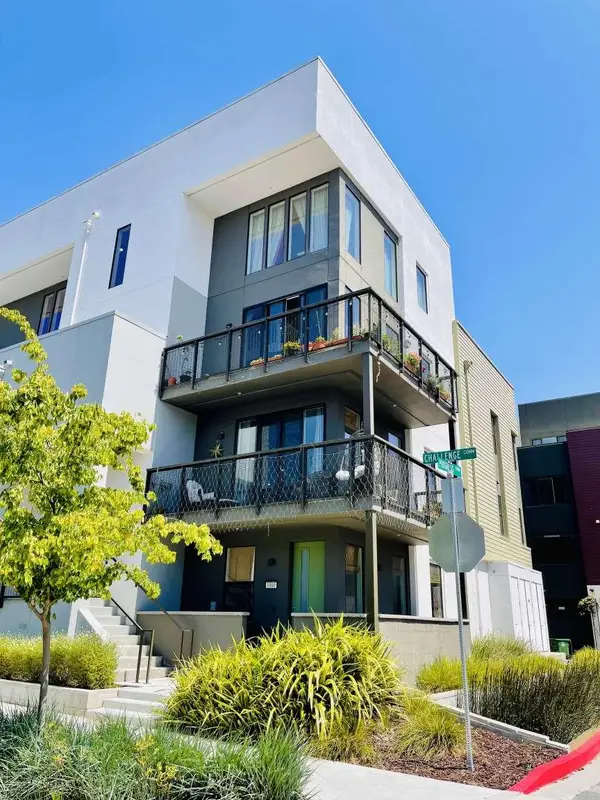 $1,349,800Active3 beds 3 baths2,169 sq. ft.
$1,349,800Active3 beds 3 baths2,169 sq. ft.45139 Challenge Common #1001, Fremont, CA 94538
MLS# 225146877Listed by: JARED ENGLISH, BROKER - New
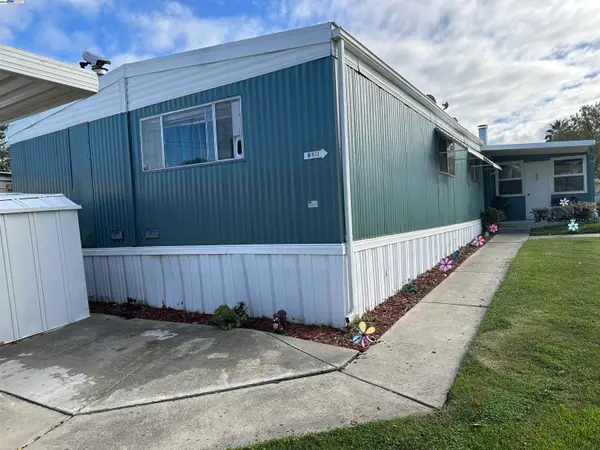 $248,000Active3 beds 2 baths1,440 sq. ft.
$248,000Active3 beds 2 baths1,440 sq. ft.126 Fisk Terrace, FREMONT, CA 94538
MLS# 41117881Listed by: REALTY EXPERTS - New
 $329,000Active2 beds 2 baths1,440 sq. ft.
$329,000Active2 beds 2 baths1,440 sq. ft.4141 Deep Creek Rd #89, FREMONT, CA 94555
MLS# 41117941Listed by: EXCEL REALTY - New
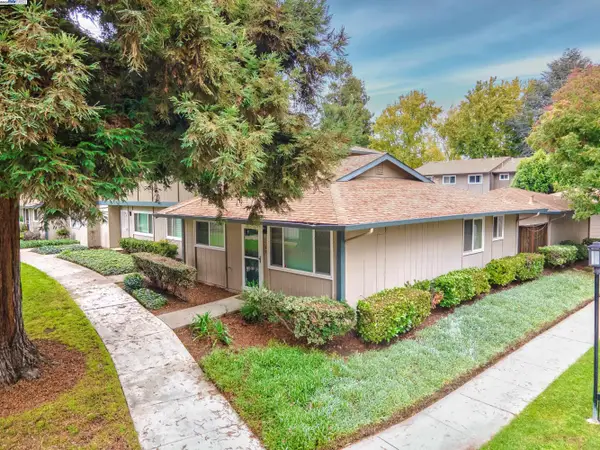 $698,000Active2 beds 1 baths900 sq. ft.
$698,000Active2 beds 1 baths900 sq. ft.3799 Colet Ter, Fremont, CA 94536
MLS# 41118009Listed by: BAY VALLEY REALTY - New
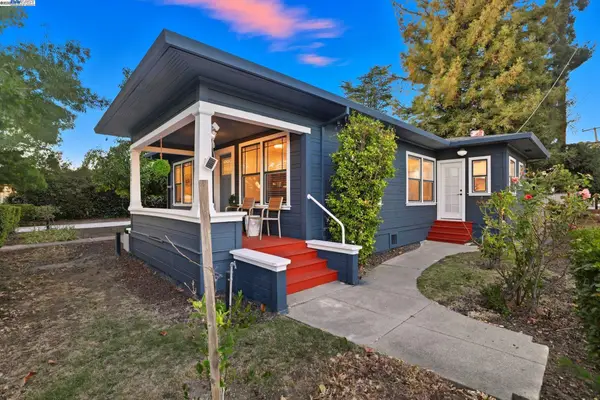 $1,988,000Active4 beds 3 baths1,729 sq. ft.
$1,988,000Active4 beds 3 baths1,729 sq. ft.37286 3rd St, Fremont, CA 94536
MLS# 41117302Listed by: COLDWELL BANKER REALTY - New
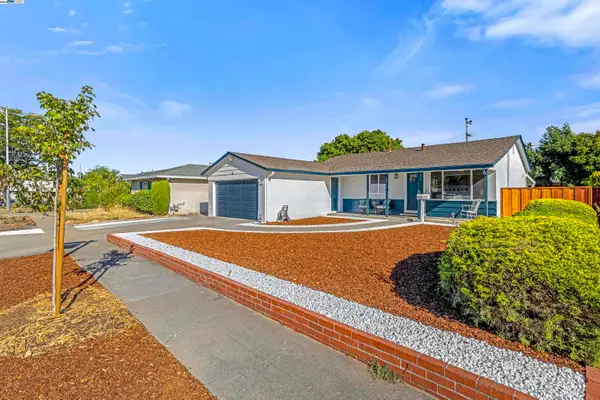 $1,399,000Active3 beds 2 baths1,136 sq. ft.
$1,399,000Active3 beds 2 baths1,136 sq. ft.4564 Piper St, Fremont, CA 94538
MLS# 41117995Listed by: KELLER WILLIAMS REALTY - New
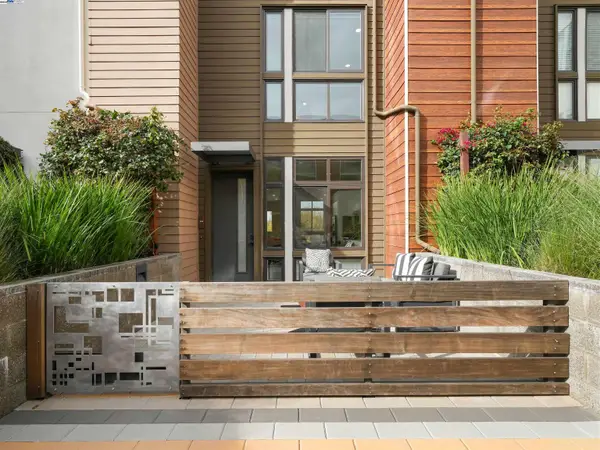 $1,299,000Active3 beds 4 baths2,020 sq. ft.
$1,299,000Active3 beds 4 baths2,020 sq. ft.3768 Capitol Ave #309B, Fremont, CA 94538
MLS# 41117959Listed by: COMPASS  $1,599,000Pending4 beds 2 baths1,636 sq. ft.
$1,599,000Pending4 beds 2 baths1,636 sq. ft.4347 Gertrude Drive, Fremont, CA 94536
MLS# ML82027976Listed by: BAY ONE REALTY
