3493 Router Common, Fremont, CA 94538
Local realty services provided by:Better Homes and Gardens Real Estate Royal & Associates
3493 Router Common,Fremont, CA 94538
$1,648,888
- 4 Beds
- 4 Baths
- 2,156 sq. ft.
- Townhouse
- Active
Listed by: sara krings, chad rabello
Office: compass
MLS#:ML82019425
Source:CAMAXMLS
Price summary
- Price:$1,648,888
- Price per sq. ft.:$764.79
- Monthly HOA dues:$326
About this home
This striking corner unit townhouse built in 2022 spans 2156 square feet with 4 spacious bedrooms and 3.5 luxurious bathrooms. Construction by Toll Brothers featuring the Latimer Elite 2 floorplan. Every inch of this home is designed with modern living in mind. The main floor is open concept with 2 balconies. The kitchen features an oversized waterfall island, top-of-the-line appliances including a Sub-Zero fridge, Cove dishwasher, Wolf microwave, and a Wolf 6-burner gas range with hood and is equipped with cabinets fitted with soft-close hinges and pull-out drawers, plus walk-in pantry. The ground floor has a large, ensuite bedroom and ample under stairs storage. Upstairs is the primary BR with a walk-in closet, 2 addl BRs and conveniently located laundry. Carefully selected upgrades during construction, including tile and floor upgrades, additional cabinetry on stairs and laundry, recessed lighting in all BRs. Addl enhancements including Shade Store automated shades, multi-zone Ecobee thermostats, SimpliSafe security, Schlage keypad locks, Wemo doorbell, Toto Bidet and more. The 2-car side-by-side garage is wired for EV and boasts epoxy floors. Solar panels owned. Situated a 10-min walk from Warm Springs Bart Station. Across from Lila Bringhurst Elementary and sports fields.
Contact an agent
Home facts
- Year built:2022
- Listing ID #:ML82019425
- Added:90 day(s) ago
- Updated:November 26, 2025 at 03:02 PM
Rooms and interior
- Bedrooms:4
- Total bathrooms:4
- Full bathrooms:3
- Living area:2,156 sq. ft.
Heating and cooling
- Cooling:Central Air
- Heating:Forced Air
Structure and exterior
- Roof:Metal
- Year built:2022
- Building area:2,156 sq. ft.
Utilities
- Water:Public
Finances and disclosures
- Price:$1,648,888
- Price per sq. ft.:$764.79
New listings near 3493 Router Common
- New
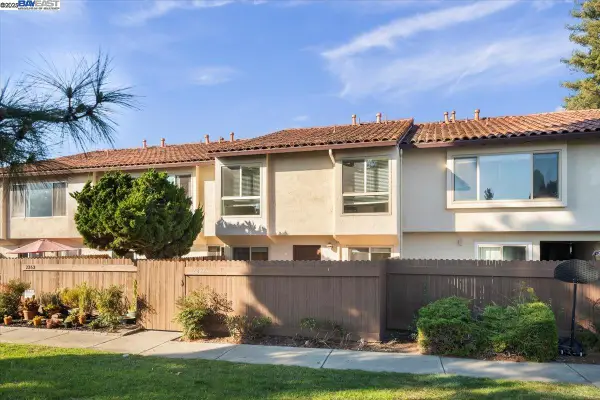 $1,189,000Active3 beds 2 baths1,392 sq. ft.
$1,189,000Active3 beds 2 baths1,392 sq. ft.2253 Kalenda Cmn, Fremont, CA 94539
MLS# 41118181Listed by: LEGACY REAL ESTATE & ASSOC. - New
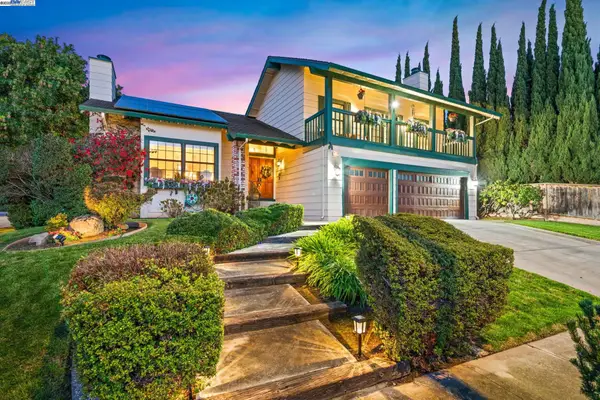 $2,680,000Active4 beds 3 baths2,721 sq. ft.
$2,680,000Active4 beds 3 baths2,721 sq. ft.38890 Altura St, Fremont, CA 94536
MLS# 41117270Listed by: RE/MAX ACCORD - New
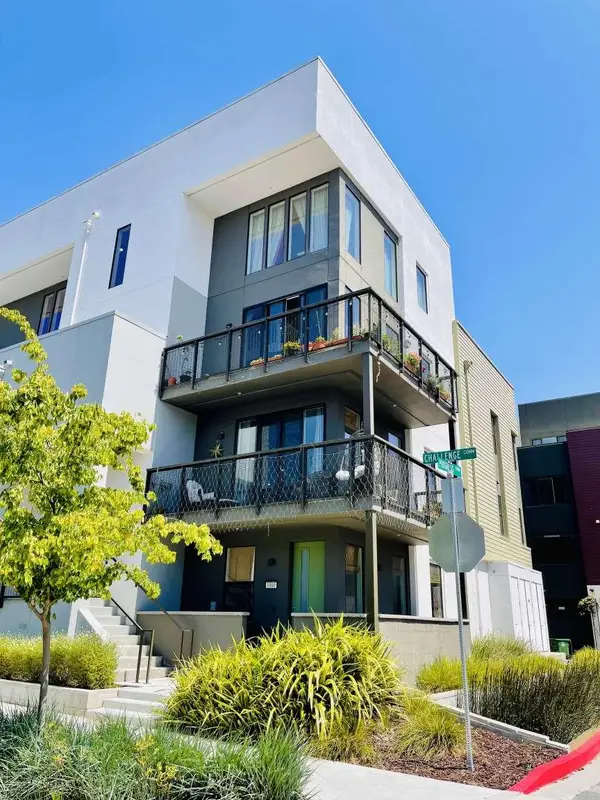 $1,349,800Active3 beds 3 baths2,169 sq. ft.
$1,349,800Active3 beds 3 baths2,169 sq. ft.45139 Challenge Common #1001, Fremont, CA 94538
MLS# 225146877Listed by: JARED ENGLISH, BROKER - New
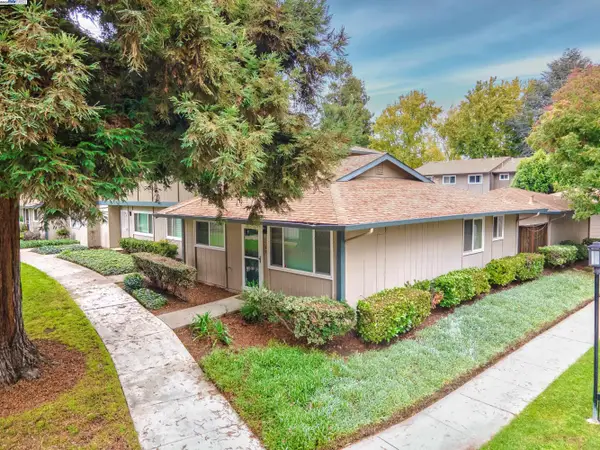 $698,000Active2 beds 1 baths900 sq. ft.
$698,000Active2 beds 1 baths900 sq. ft.3799 Colet Ter, Fremont, CA 94536
MLS# 41118009Listed by: BAY VALLEY REALTY - New
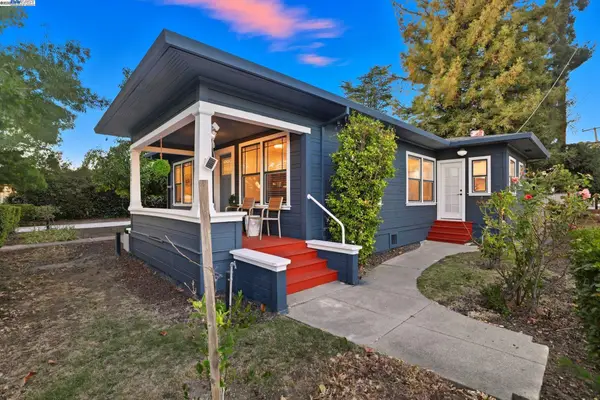 $1,988,000Active4 beds 3 baths1,729 sq. ft.
$1,988,000Active4 beds 3 baths1,729 sq. ft.37286 3rd St, Fremont, CA 94536
MLS# 41117302Listed by: COLDWELL BANKER REALTY - New
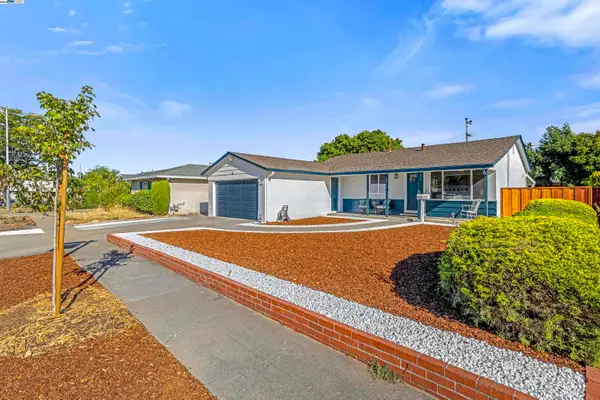 $1,399,000Active3 beds 2 baths1,136 sq. ft.
$1,399,000Active3 beds 2 baths1,136 sq. ft.4564 Piper St, Fremont, CA 94538
MLS# 41117995Listed by: KELLER WILLIAMS REALTY - New
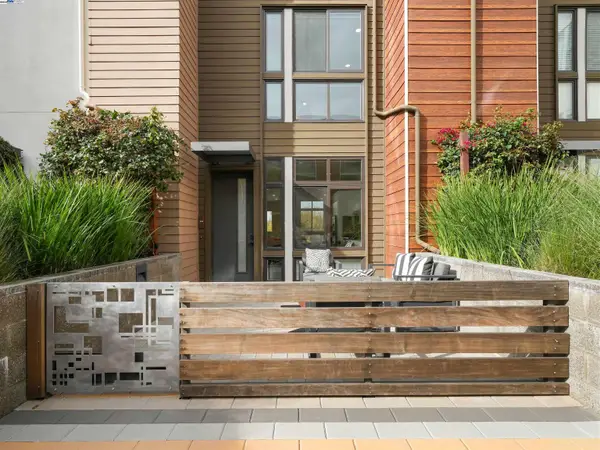 $1,299,000Active3 beds 4 baths2,020 sq. ft.
$1,299,000Active3 beds 4 baths2,020 sq. ft.3768 Capitol Ave #309B, Fremont, CA 94538
MLS# 41117959Listed by: COMPASS  $1,599,000Pending4 beds 2 baths1,636 sq. ft.
$1,599,000Pending4 beds 2 baths1,636 sq. ft.4347 Gertrude Drive, Fremont, CA 94536
MLS# ML82027976Listed by: BAY ONE REALTY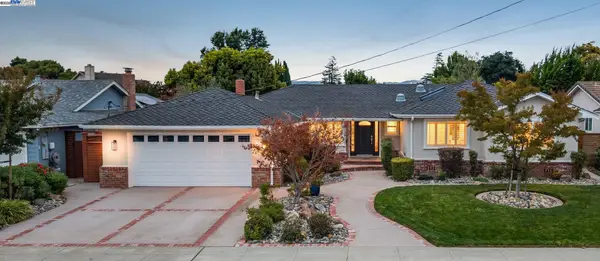 $1,798,000Pending4 beds 2 baths1,906 sq. ft.
$1,798,000Pending4 beds 2 baths1,906 sq. ft.38278 Alta Dr, Fremont, CA 94536
MLS# 41117541Listed by: GOLDEN GATE SOTHEBY'S INT'L $1,798,000Pending4 beds 2 baths1,906 sq. ft.
$1,798,000Pending4 beds 2 baths1,906 sq. ft.38278 Alta Dr, Fremont, CA 94536
MLS# 41117541Listed by: GOLDEN GATE SOTHEBY'S INT'L
