35345 Cabral Dr, Fremont, CA 94536
Local realty services provided by:Better Homes and Gardens Real Estate Royal & Associates
35345 Cabral Dr,Fremont, CA 94536
$1,380,000
- 3 Beds
- 2 Baths
- 1,242 sq. ft.
- Single family
- Active
Listed by: steve andre
Office: legacy real estate & assoc.
MLS#:41104617
Source:CA_BRIDGEMLS
Price summary
- Price:$1,380,000
- Price per sq. ft.:$1,111.11
About this home
Located in a highly desirable neighborhood with highly rated schools (Patterson Elem. & American High), this remodeled 3-bedroom, 2-bathroom home sits on a spacious 7,082 sq. ft. northeast-facing lot—offering both style and potential. Step inside to discover a light-filled interior with a stunning kitchen featuring stainless steel appliances, Shaker-style cabinetry, and sleek quartz countertops. Luxury laminate plank flooring flows seamlessly throughout, accented by recessed lighting, elegant crown molding, and a modern two-tone interior paint scheme. Both bathrooms have been tastefully updated, and central HVAC ensures year-round comfort. The oversized driveway offers parking for up to four vehicles, with rare side yard access—ideal for RV or boat storage. The expansive backyard is designed for entertaining, play, future expansion, extra storage, or even a potential ADU. Ideally positioned across from Patterson Park and just minutes from Patterson Elementary, BART, ACE train, and major freeways (880 & 84), this home combines everyday convenience with exceptional livability.
Contact an agent
Home facts
- Year built:1964
- Listing ID #:41104617
- Added:131 day(s) ago
- Updated:November 20, 2025 at 03:46 PM
Rooms and interior
- Bedrooms:3
- Total bathrooms:2
- Full bathrooms:2
- Living area:1,242 sq. ft.
Heating and cooling
- Cooling:Central Air
- Heating:Forced Air
Structure and exterior
- Roof:Shingle
- Year built:1964
- Building area:1,242 sq. ft.
- Lot area:0.16 Acres
Finances and disclosures
- Price:$1,380,000
- Price per sq. ft.:$1,111.11
New listings near 35345 Cabral Dr
- New
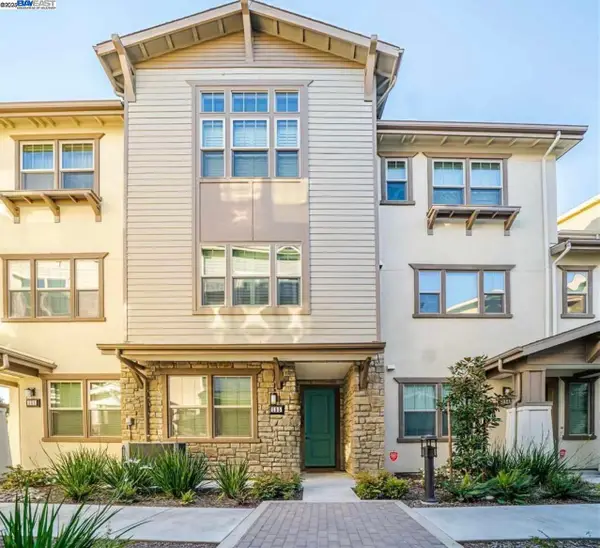 $1,185,000Active3 beds 4 baths1,580 sq. ft.
$1,185,000Active3 beds 4 baths1,580 sq. ft.155 Branta Cmn, Fremont, CA 94539
MLS# 41117866Listed by: COLDWELL BANKER REALTY - New
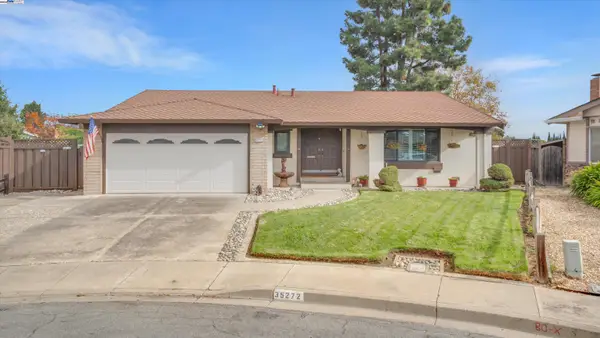 Listed by BHGRE$1,700,000Active3 beds 2 baths1,579 sq. ft.
Listed by BHGRE$1,700,000Active3 beds 2 baths1,579 sq. ft.35272 Gawain Court, Fremont, CA 94536
MLS# 41117775Listed by: BHG RELIANCE PARTNERS - New
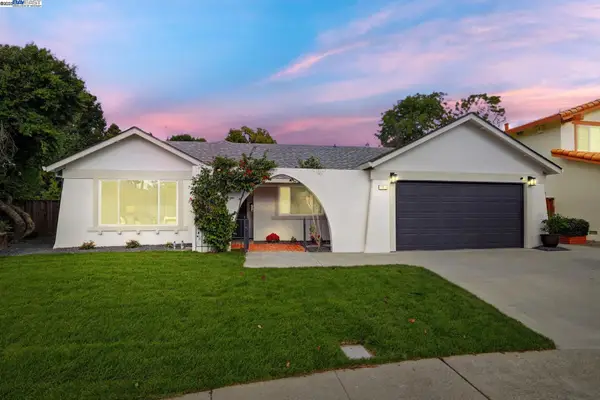 $2,199,880Active3 beds 2 baths1,656 sq. ft.
$2,199,880Active3 beds 2 baths1,656 sq. ft.240 Carmelita Pl, Fremont, CA 94539
MLS# 41117030Listed by: COLDWELL BANKER REALTY - New
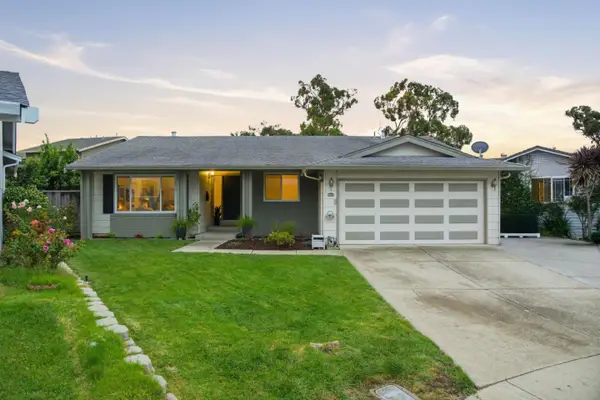 $1,799,000Active3 beds 2 baths1,688 sq. ft.
$1,799,000Active3 beds 2 baths1,688 sq. ft.3474 Hudson Place, Fremont, CA 94536
MLS# ML82027657Listed by: KW BAY AREA ESTATES - New
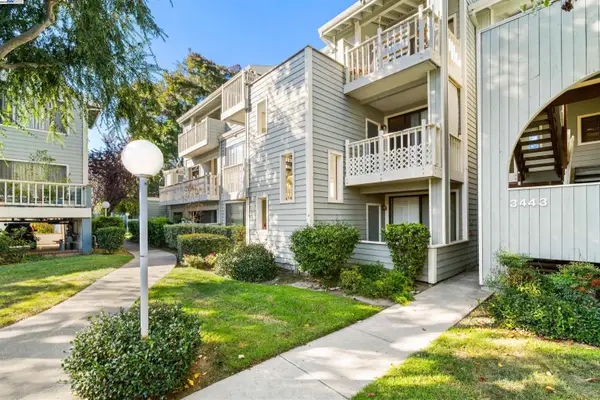 $405,000Active1 beds 1 baths714 sq. ft.
$405,000Active1 beds 1 baths714 sq. ft.3443 Pepperwood Ter #102, Fremont, CA 94536
MLS# 41117109Listed by: EXCEL REALTY - New
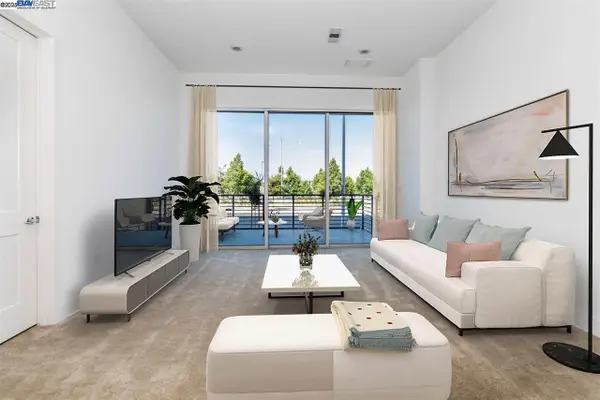 $650,000Active1 beds 1 baths800 sq. ft.
$650,000Active1 beds 1 baths800 sq. ft.45128 Warm Springs Blvd #105, Fremont, CA 94539
MLS# 41117613Listed by: COMPASS - New
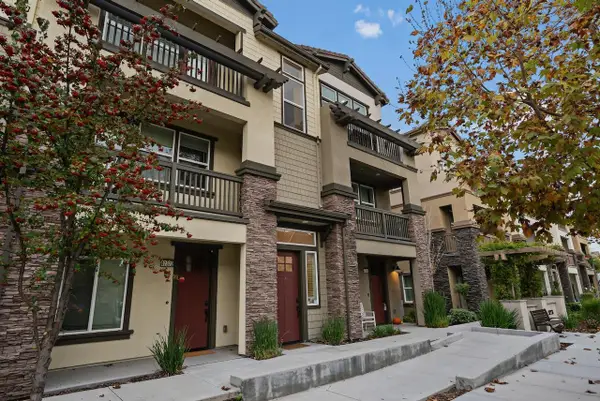 $950,000Active2 beds 2 baths1,515 sq. ft.
$950,000Active2 beds 2 baths1,515 sq. ft.47382 Mission Falls Court, Fremont, CA 94539
MLS# ML82027734Listed by: CROSSBAY GROUP INC - New
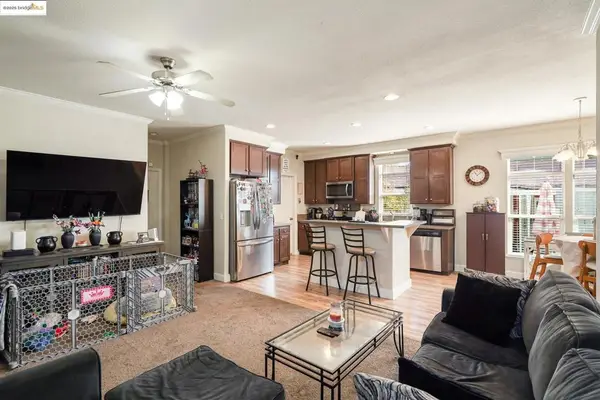 $297,000Active4 beds 2 baths
$297,000Active4 beds 2 baths79 Delta Grn, Fremont, CA 94538
MLS# 41117542Listed by: EXP REALTY OF CALIFORNIA - New
 $1,499,000Active4 beds 4 baths2,112 sq. ft.
$1,499,000Active4 beds 4 baths2,112 sq. ft.44661 Wisdom Road, Fremont, CA 94538
MLS# CL25615407Listed by: COMPASS 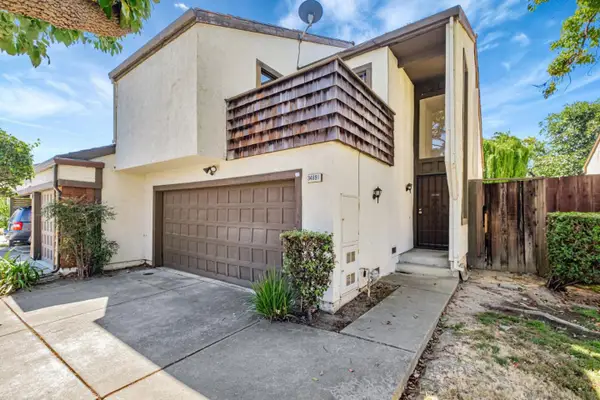 $1,180,000Pending3 beds 3 baths1,555 sq. ft.
$1,180,000Pending3 beds 3 baths1,555 sq. ft.34891 Seal Rock Terrace, Fremont, CA 94555
MLS# ML82023864Listed by: MORGAN REAL ESTATE
