36004 Vallee Ter, Fremont, CA 94536
Local realty services provided by:Better Homes and Gardens Real Estate Royal & Associates
36004 Vallee Ter,Fremont, CA 94536
$1,179,000
- 3 Beds
- 3 Baths
- 1,663 sq. ft.
- Townhouse
- Active
Listed by: joe schembri
Office: coldwell banker realty
MLS#:41111266
Source:CAMAXMLS
Price summary
- Price:$1,179,000
- Price per sq. ft.:$708.96
- Monthly HOA dues:$537
About this home
Best location for this beautiful end-unit townhouse with hill views nestled in the established Arroyo Park community in the charming Niles neighborhood! A double door entryway and high ceilings welcome you as you step in. Elegant formal dining room with pendant lighting and sliding glass door to the backyard patio. Adjacent, the generous family room features a cozy fireplace and large windows. Designer kitchen with spacious cabinetry, granite counters and all stainless-steel appliances. Updated bathrooms with step-in showers with glass door, decorative tile flooring and quartz counters. Spacious primary bedroom with vaulted ceiling, overhead light with fan and walk-in closet. Other fine features include new luxury flooring downstairs, upgraded dual pane windows & patio door, new interior paint, recessed lights in kitchen, living room, master bedroom, and a brand-new roof. Spacious low maintenance backyard with a concrete patio backing up to beautiful park area. Enjoy community large lush green areas, beautiful redwood trees, pool & spa. Close to Niles historic downtown with attractions and events bringing visitors from around the Bay Area. In the attendance area of top-ranked Niles Elementary School. Close to Quarry Lake Regional Park. Close to 880, 84 and BART station.
Contact an agent
Home facts
- Year built:1983
- Listing ID #:41111266
- Added:52 day(s) ago
- Updated:November 15, 2025 at 09:39 PM
Rooms and interior
- Bedrooms:3
- Total bathrooms:3
- Full bathrooms:2
- Living area:1,663 sq. ft.
Heating and cooling
- Cooling:Ceiling Fan(s), Central Air
- Heating:Central, Fireplace(s)
Structure and exterior
- Roof:Composition Shingles
- Year built:1983
- Building area:1,663 sq. ft.
- Lot area:0.04 Acres
Utilities
- Water:Public
Finances and disclosures
- Price:$1,179,000
- Price per sq. ft.:$708.96
New listings near 36004 Vallee Ter
- New
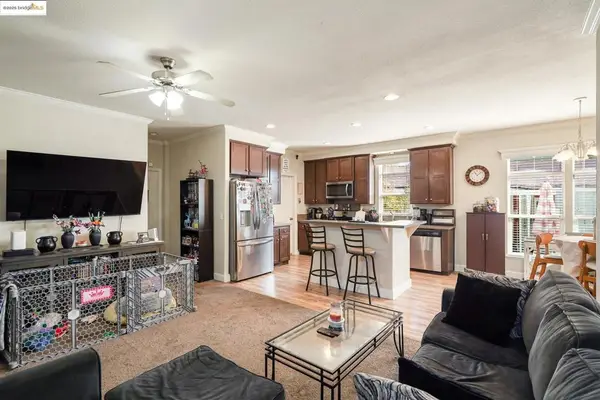 $297,000Active4 beds 2 baths
$297,000Active4 beds 2 baths79 Delta Grn, Fremont, CA 94538
MLS# 41117542Listed by: EXP REALTY OF CALIFORNIA - New
 $1,499,000Active4 beds 4 baths2,112 sq. ft.
$1,499,000Active4 beds 4 baths2,112 sq. ft.44661 Wisdom Road, Fremont, CA 94538
MLS# CL25615407Listed by: COMPASS - New
 $297,000Active4 beds 2 baths1,213 sq. ft.
$297,000Active4 beds 2 baths1,213 sq. ft.79 Delta Grn, Fremont, CA 94538
MLS# 41117542Listed by: EXP REALTY OF CALIFORNIA - New
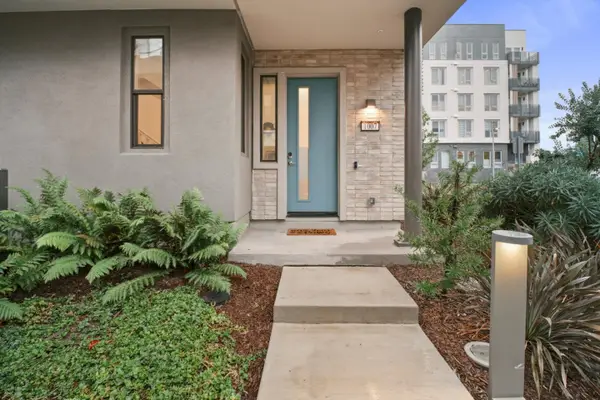 $1,099,999Active2 beds 3 baths1,293 sq. ft.
$1,099,999Active2 beds 3 baths1,293 sq. ft.3713 Vision Common #1007, Fremont, CA 94538
MLS# ML82027441Listed by: DOORLIGHT INC  $1,180,000Pending3 beds 3 baths1,555 sq. ft.
$1,180,000Pending3 beds 3 baths1,555 sq. ft.34891 Seal Rock Terrace, Fremont, CA 94555
MLS# ML82023864Listed by: MORGAN REAL ESTATE- New
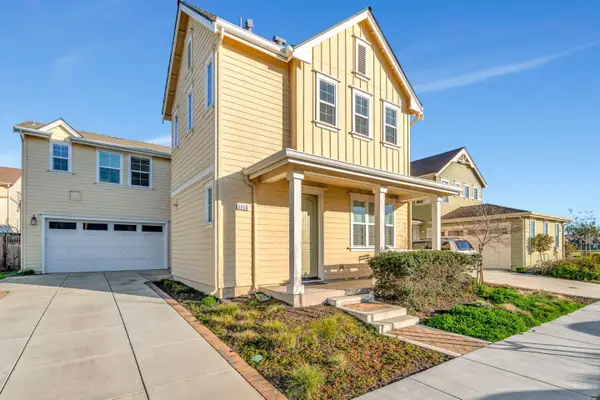 $2,685,000Active4 beds 4 baths2,651 sq. ft.
$2,685,000Active4 beds 4 baths2,651 sq. ft.5050 Bonanza Drive, Fremont, CA 94555
MLS# ML82027595Listed by: LPT REALTY - Open Sun, 1 to 4pmNew
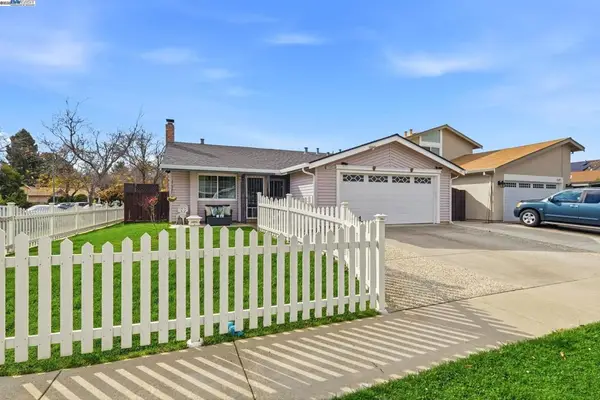 $1,750,000Active3 beds 2 baths1,090 sq. ft.
$1,750,000Active3 beds 2 baths1,090 sq. ft.34319 Chester Ct, Fremont, CA 94555
MLS# 41117469Listed by: ALLIANCE BAY REALTY - Open Sun, 12 to 4pmNew
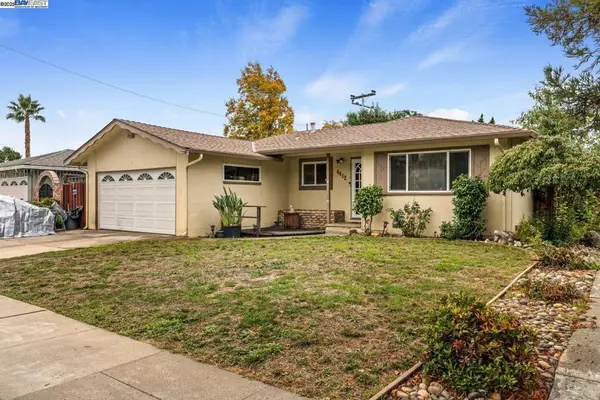 $1,499,999Active3 beds 2 baths1,318 sq. ft.
$1,499,999Active3 beds 2 baths1,318 sq. ft.4412 Irvington Ave, Fremont, CA 94538
MLS# 41117458Listed by: LPT REALTY, INC - New
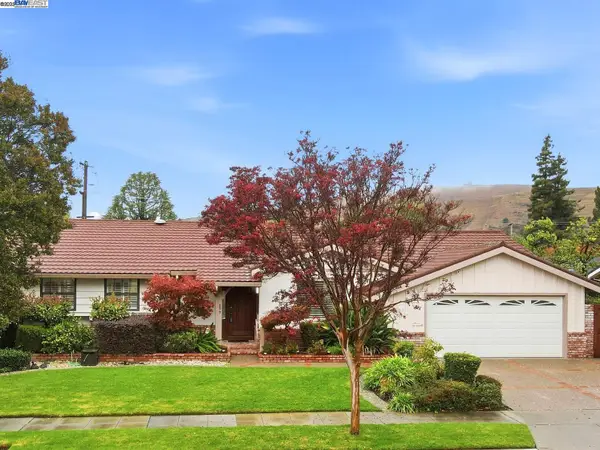 $1,688,000Active3 beds 2 baths2,188 sq. ft.
$1,688,000Active3 beds 2 baths2,188 sq. ft.877 Cashew Way, Fremont, CA 94536
MLS# 41115298Listed by: COLDWELL BANKER REALTY - Open Sun, 1 to 4pmNew
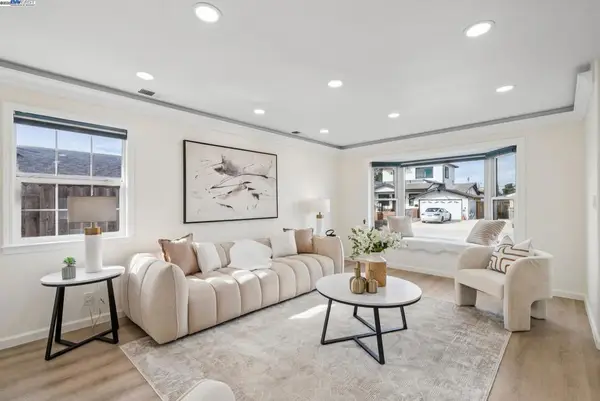 $1,388,000Active3 beds 2 baths1,131 sq. ft.
$1,388,000Active3 beds 2 baths1,131 sq. ft.5673 Turban Ct, Fremont, CA 94538
MLS# 41117277Listed by: INTERO REAL ESTATE SERVICES
