36081 Turpin Way, Fremont, CA 94536
Local realty services provided by:Better Homes and Gardens Real Estate Royal & Associates
Listed by: kathy bartle
Office: legacy real estate & assoc.
MLS#:41116907
Source:CA_BRIDGEMLS
Price summary
- Price:$1,780,000
- Price per sq. ft.:$980.72
About this home
Located in one of Fremont's most beloved neighborhoods! This single level NILES home Rich in Architectural Character from handcrafted arched windows to vaulted ceilings w/ exposed wood beams. Remodeled & updated w/ over 200+ sq.ft. not included in the official sq.ft. listed. Beautifully updated kitchen w/ wood-vaulted ceilings, high-end appl., custom cabinetry & terracotta tiled flooring. Separate farmhouse-inspired breakfast nook filled w/natural light & wrapped in warm-wood finishes. Expanded primary bedrm. includes generous size walk-in closet. Remodeled baths include vaulted skylight in guest bath. Backyard retreat w/ scenic view of the Niles hills, sports pool, built-in BBQ, bar station & multiple seating options make hosting family/friends gatherings effortless! Side access perfect for RV parking & with it's own sanitation & water hookups. Located just moments from historic downtown Niles. Enjoy the weekly farmers market, antique shops, cozy cafes & restaurants. A short stroll to Alameda Creek w/ miles of scenic hiking, biking trails & fishing. Hosting, playing or relaxing, this home offers something for everyone!
Contact an agent
Home facts
- Year built:1968
- Listing ID #:41116907
- Added:8 day(s) ago
- Updated:November 15, 2025 at 09:25 AM
Rooms and interior
- Bedrooms:4
- Total bathrooms:2
- Full bathrooms:2
- Living area:1,815 sq. ft.
Heating and cooling
- Cooling:Central Air
- Heating:Forced Air
Structure and exterior
- Year built:1968
- Building area:1,815 sq. ft.
- Lot area:0.2 Acres
Finances and disclosures
- Price:$1,780,000
- Price per sq. ft.:$980.72
New listings near 36081 Turpin Way
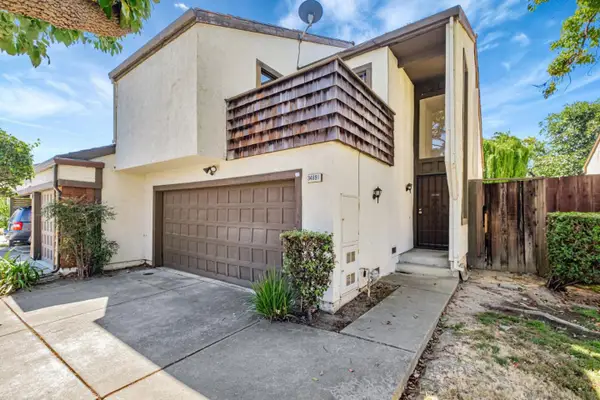 $1,180,000Pending3 beds 3 baths1,555 sq. ft.
$1,180,000Pending3 beds 3 baths1,555 sq. ft.34891 Seal Rock Terrace, Fremont, CA 94555
MLS# ML82023864Listed by: MORGAN REAL ESTATE- New
 $297,000Active4 beds 2 baths1,213 sq. ft.
$297,000Active4 beds 2 baths1,213 sq. ft.79 Delta Grn, Fremont, CA 94538
MLS# 41117542Listed by: EXP REALTY OF CALIFORNIA - New
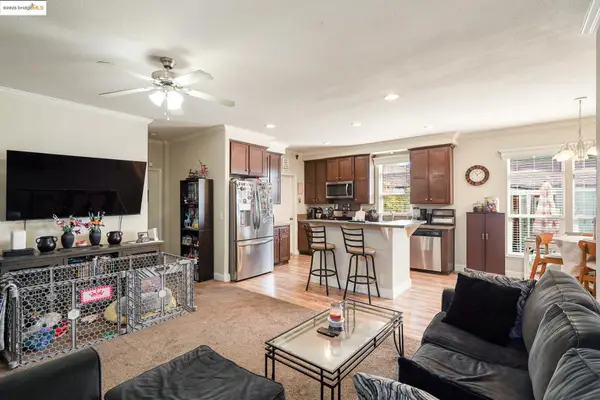 $297,000Active4 beds 2 baths1,213 sq. ft.
$297,000Active4 beds 2 baths1,213 sq. ft.79 Delta Grn, Fremont, CA 94538
MLS# 41117542Listed by: EXP REALTY OF CALIFORNIA - New
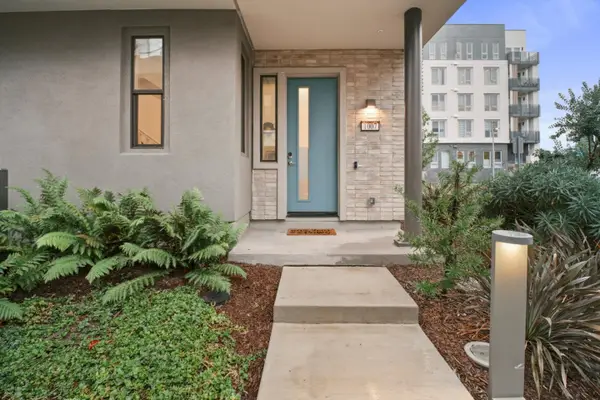 $1,099,999Active2 beds 3 baths1,293 sq. ft.
$1,099,999Active2 beds 3 baths1,293 sq. ft.3713 Vision Common #1007, Fremont, CA 94538
MLS# ML82027441Listed by: DOORLIGHT INC - New
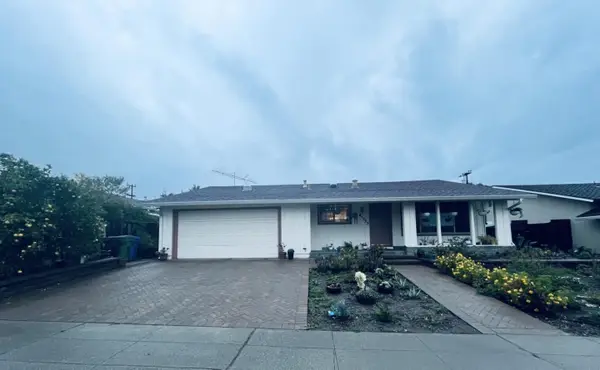 $2,428,888Active4 beds 2 baths2,178 sq. ft.
$2,428,888Active4 beds 2 baths2,178 sq. ft.41733 Higgins Way, FREMONT, CA 94539
MLS# 82027588Listed by: INTERO REAL ESTATE SERVICES - Open Sat, 2 to 5pmNew
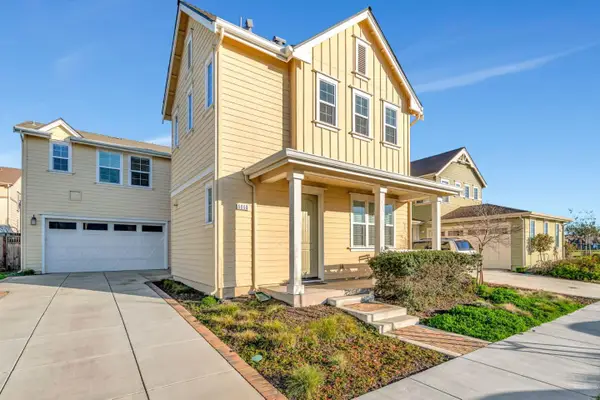 $2,685,000Active4 beds 4 baths2,651 sq. ft.
$2,685,000Active4 beds 4 baths2,651 sq. ft.5050 Bonanza Drive, FREMONT, CA 94555
MLS# 82027595Listed by: LPT REALTY - New
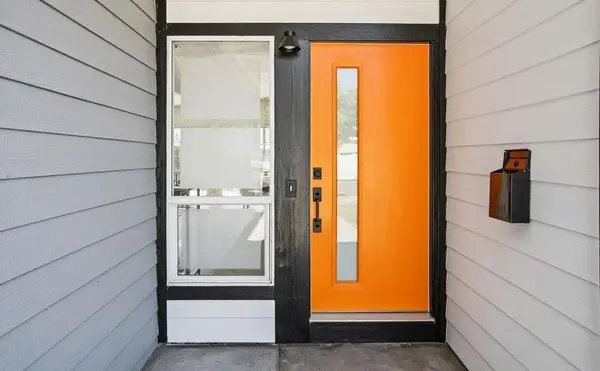 $1,900,000Active4 beds 2 baths1,314 sq. ft.
$1,900,000Active4 beds 2 baths1,314 sq. ft.43638 Montrose Avenue, FREMONT, CA 94538
MLS# 82027607Listed by: EXP REALTY OF CALIFORNIA INC - Open Sat, 1 to 4pmNew
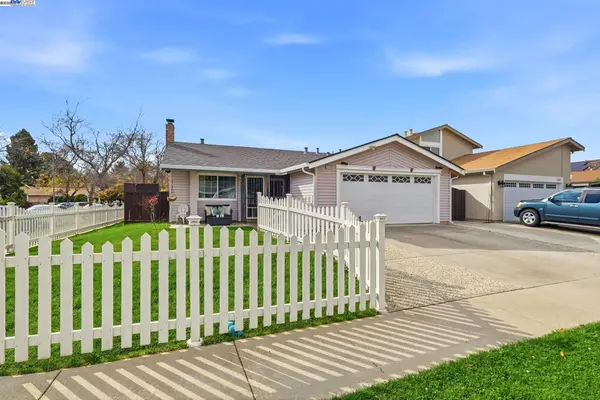 $1,750,000Active3 beds 2 baths1,090 sq. ft.
$1,750,000Active3 beds 2 baths1,090 sq. ft.34319 Chester Ct, FREMONT, CA 94555
MLS# 41117469Listed by: ALLIANCE BAY REALTY - New
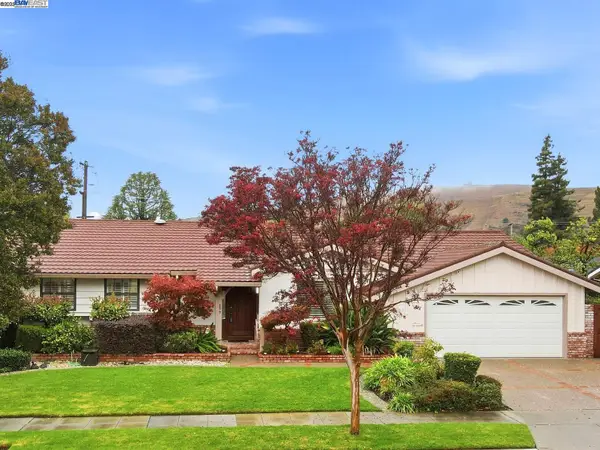 $1,688,000Active3 beds 2 baths2,188 sq. ft.
$1,688,000Active3 beds 2 baths2,188 sq. ft.877 Cashew Way, Fremont, CA 94536
MLS# 41115298Listed by: COLDWELL BANKER REALTY - New
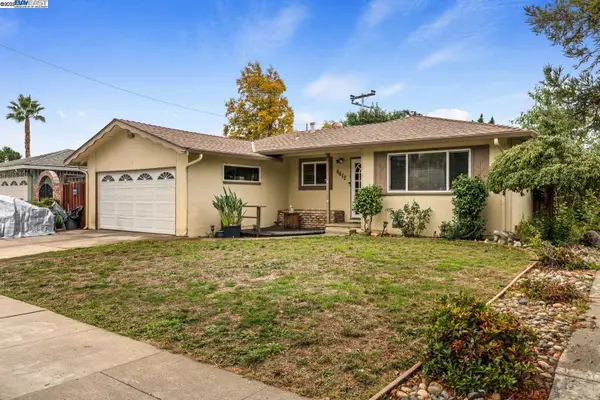 $1,499,999Active3 beds 2 baths1,318 sq. ft.
$1,499,999Active3 beds 2 baths1,318 sq. ft.4412 Irvington Ave, Fremont, CA 94538
MLS# 41117458Listed by: LPT REALTY, INC
