3665 Warwick Rd, Fremont, CA 94555
Local realty services provided by:Better Homes and Gardens Real Estate Reliance Partners
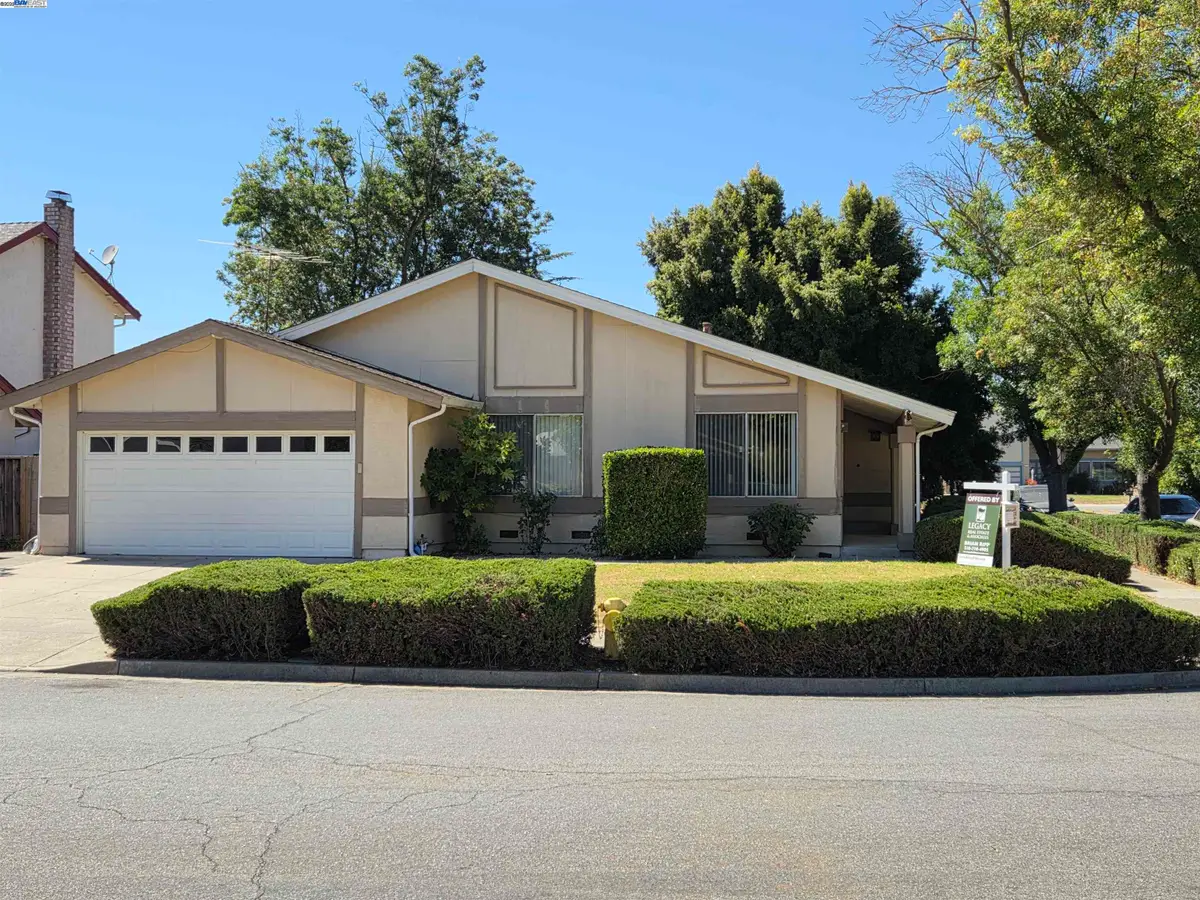
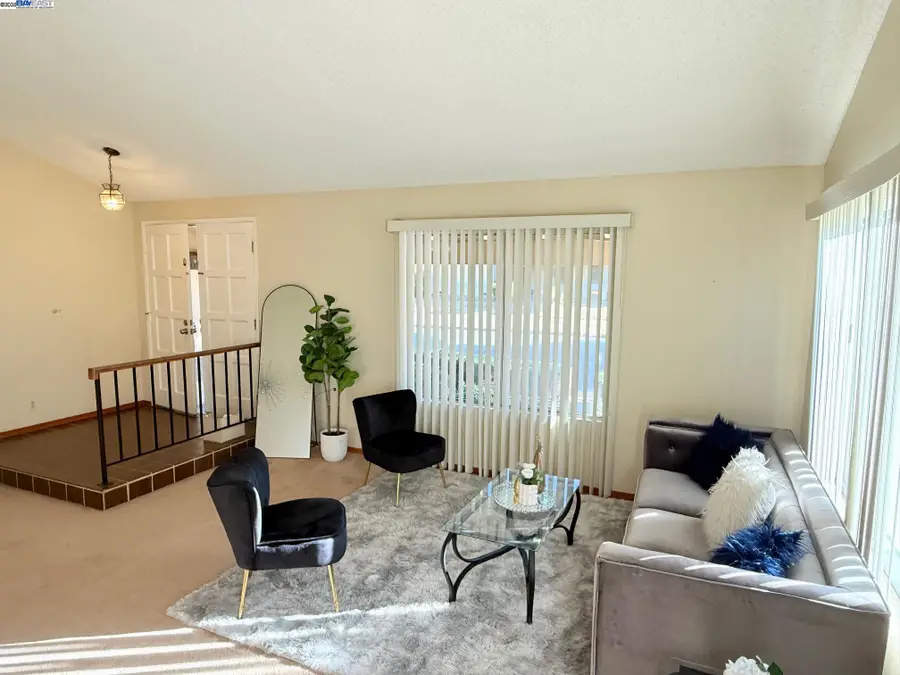
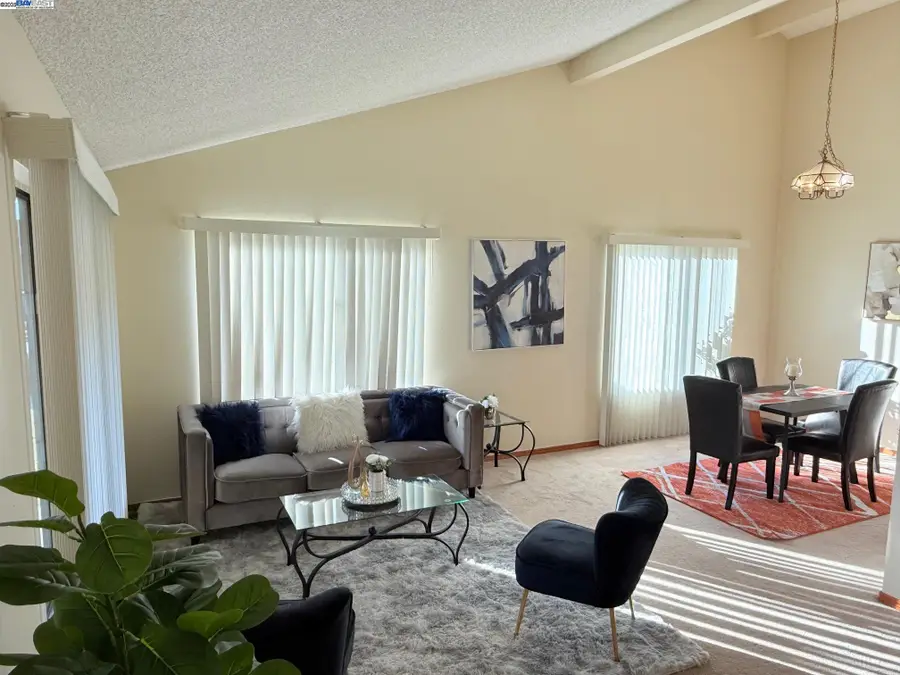
3665 Warwick Rd,Fremont, CA 94555
$1,650,000
- 3 Beds
- 2 Baths
- 1,624 sq. ft.
- Single family
- Active
Listed by:barry rippOff: 510-744-3500
Office:legacy real estate & assoc.
MLS#:41108645
Source:CAMAXMLS
Price summary
- Price:$1,650,000
- Price per sq. ft.:$1,016.01
About this home
OPEN HOUSE Thur 10:30am-12:30. Sat/Sun 1-4....Great, large corner lot property. You will love this spacious 3 bedrm, 2 bath home with over 1600 sq.ft. The bright living room & formal dining room features tall, vaulted ceilings. The separate family room offers a cozy brick fireplace and sliding door to the backyard. Enjoy friends and family as you entertain on the rear patio and large backyard. The kitchen features gas stove and plenty of counter space and also a breakfast nook. Oversized primary bedroom with large closet & vaulted ceilings. Hey, you'll like the inside laundry room (washer/dryer incl). It offers plenty of linen cabinets & storage. Located between Brookvale & Northgate. 1 block from Warwick Elementary School. Thornton Middle School. American High School area. Easy access to Highway 84/Dumbarton Bridge, Starbucks, Gym, 99 Ranch & much more. This home faces SE but the front door faces NE.
Contact an agent
Home facts
- Year built:1978
- Listing Id #:41108645
- Added:1 day(s) ago
- Updated:August 19, 2025 at 11:12 PM
Rooms and interior
- Bedrooms:3
- Total bathrooms:2
- Full bathrooms:2
- Living area:1,624 sq. ft.
Heating and cooling
- Heating:Forced Air, Natural Gas
Structure and exterior
- Roof:Composition Shingles
- Year built:1978
- Building area:1,624 sq. ft.
- Lot area:0.15 Acres
Utilities
- Water:Public
Finances and disclosures
- Price:$1,650,000
- Price per sq. ft.:$1,016.01
New listings near 3665 Warwick Rd
- New
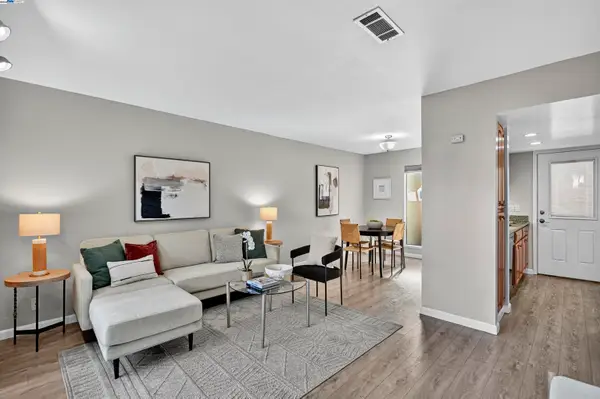 $599,000Active2 beds 2 baths1,006 sq. ft.
$599,000Active2 beds 2 baths1,006 sq. ft.5645 Evergreen Terrace, Fremont, CA 94538
MLS# 41108681Listed by: RE/MAX ACCORD - New
 $875,000Active2 beds 2 baths1,229 sq. ft.
$875,000Active2 beds 2 baths1,229 sq. ft.49002 Cinnamon Fern Cmn #311, Fremont, CA 94539
MLS# 41108657Listed by: INTERO REAL ESTATE SERVICES 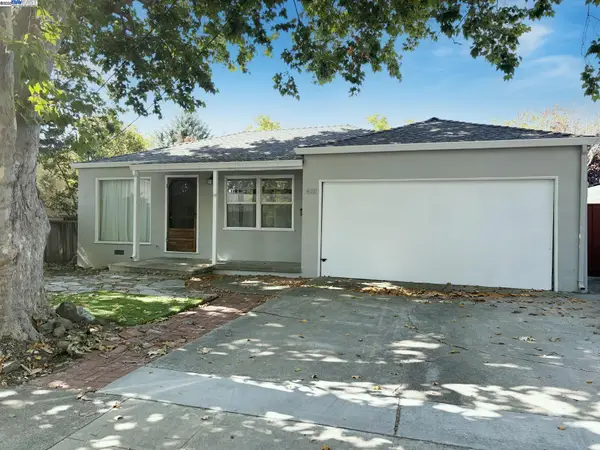 $1,428,000Pending3 beds 1 baths1,008 sq. ft.
$1,428,000Pending3 beds 1 baths1,008 sq. ft.417 Dana St, Fremont, CA 94539
MLS# 41108061Listed by: COLDWELL BANKER REALTY- New
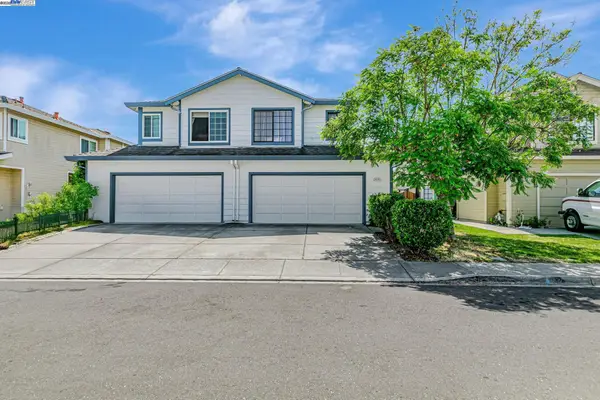 $1,399,950Active3 beds 3 baths1,477 sq. ft.
$1,399,950Active3 beds 3 baths1,477 sq. ft.4772 Mendocino Ter, Fremont, CA 94555
MLS# 41108181Listed by: COLDWELL BANKER REALTY - Open Sat, 1:30 to 4:30pmNew
 $2,390,000Active5 beds 5 baths2,234 sq. ft.
$2,390,000Active5 beds 5 baths2,234 sq. ft.230 D Street, FREMONT, CA 94536
MLS# 82018390Listed by: OPEN REALTY - New
 $950,000Active3 beds 2 baths1,242 sq. ft.
$950,000Active3 beds 2 baths1,242 sq. ft.42955 Corte Verde, Fremont, CA 94539
MLS# ML82017205Listed by: KW SANTA CLARA VALLEY INC - New
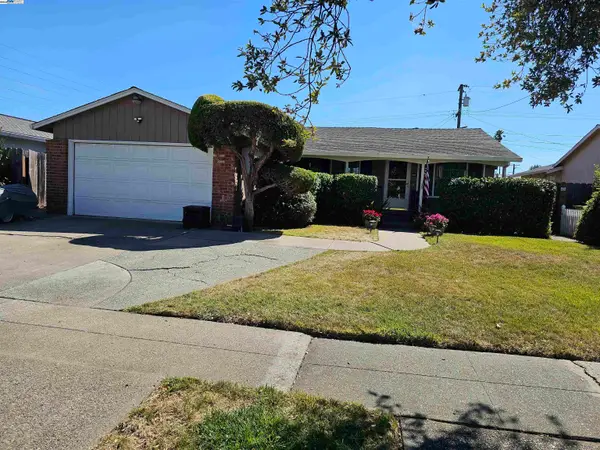 $1,380,888Active3 beds 2 baths1,792 sq. ft.
$1,380,888Active3 beds 2 baths1,792 sq. ft.40575 Blacow Road, FREMONT, CA 94538
MLS# 41107828Listed by: EXP REALTY OF CALIFORNIA - New
 $1,488,000Active4 beds 3 baths1,071 sq. ft.
$1,488,000Active4 beds 3 baths1,071 sq. ft.32542 Lake Tana Street, Fremont, CA 94555
MLS# ML82018323Listed by: MARTIN REALTY - Open Sat, 1 to 4pmNew
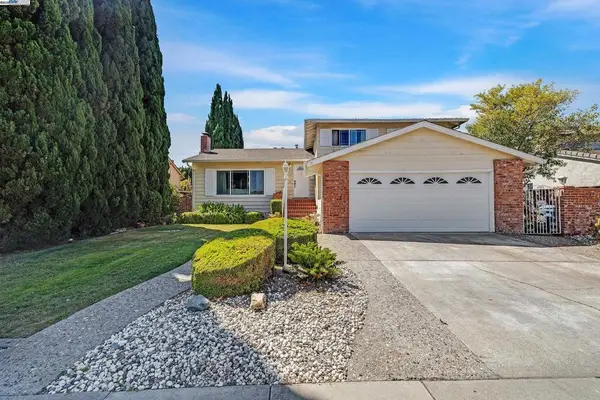 $1,980,000Active4 beds 3 baths2,160 sq. ft.
$1,980,000Active4 beds 3 baths2,160 sq. ft.4251 Nicolet Ave, Fremont, CA 94536
MLS# 41108373Listed by: LEGACY REAL ESTATE & ASSOC.

