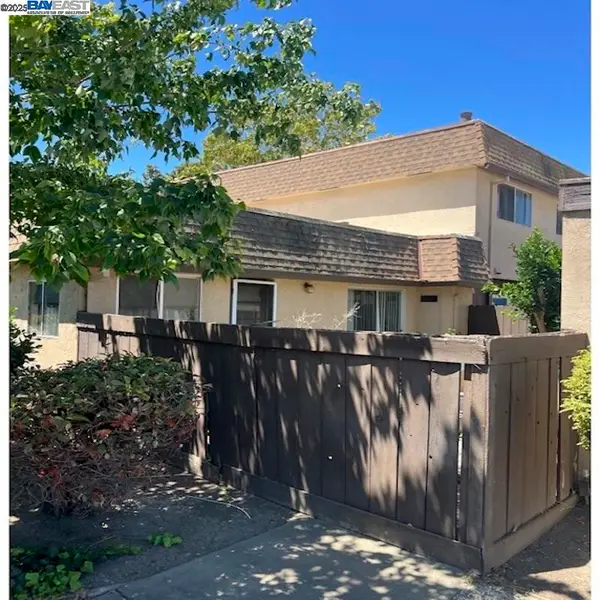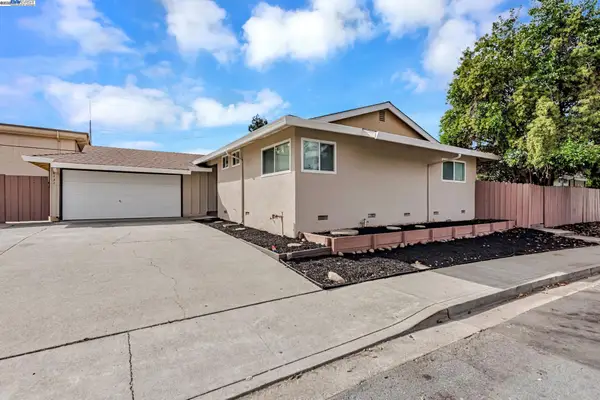375 Hillview Dr, Fremont, CA 94536
Local realty services provided by:Better Homes and Gardens Real Estate Reliance Partners
375 Hillview Dr,Fremont, CA 94536
$2,999,000
- 5 Beds
- 5 Baths
- 3,609 sq. ft.
- Single family
- Active
Listed by:mitchell youhanna
Office:coldwell banker realty
MLS#:41112302
Source:CAMAXMLS
Price summary
- Price:$2,999,000
- Price per sq. ft.:$830.98
About this home
Nestled in the historic Niles District of Fremont, 375 Hillview Drive is a custom-built masterpiece that effortlessly blends modern elegance with functionality. Built in 2016, this high-end residence showcases superior craftsmanship and sophisticated design. Spanning multiple levels, this home features two luxurious master suites, including one on the main level. A contemporary aesthetic is highlighted throughout with custom cabinetry, high-end appliances, premium finishes, stylish chandeliers, and an abundance of natural light. At the heart of the home, the open-concept living spaces are designed for both comfort and entertaining, seamlessly flowing to a private backyard. Families can appreciate the Jack and Jill bathrooms connecting additional bedrooms, and ample space for a play area in the loft. A detached ADU provides versatility for guests, executive use, or rental income. Sustainable living is a priority, with solar panels supporting energy efficiency and eco-friendly landscaping throughout. Located in a community known for it's charm, top-rated schools, and tree-covered streets this home offers a rare blend of luxury, location, and lifestyle. Just a quick walk from boutique shops, cafes, parks, and scenic trails, 375 Hillview Dr is your gateway to the best of Fremont.
Contact an agent
Home facts
- Year built:2016
- Listing ID #:41112302
- Added:10 day(s) ago
- Updated:October 01, 2025 at 07:36 PM
Rooms and interior
- Bedrooms:5
- Total bathrooms:5
- Full bathrooms:4
- Living area:3,609 sq. ft.
Heating and cooling
- Cooling:Ceiling Fan(s), Central Air
Structure and exterior
- Roof:Composition Shingles
- Year built:2016
- Building area:3,609 sq. ft.
- Lot area:0.19 Acres
Utilities
- Water:Public
Finances and disclosures
- Price:$2,999,000
- Price per sq. ft.:$830.98
New listings near 375 Hillview Dr
- New
 $649,000Active2 beds 1 baths900 sq. ft.
$649,000Active2 beds 1 baths900 sq. ft.38605 Vancouver Common, Fremont, CA 94536
MLS# 41110103Listed by: REALTY EXPERTS - New
 $649,000Active2 beds 1 baths900 sq. ft.
$649,000Active2 beds 1 baths900 sq. ft.38605 Vancouver Common, Fremont, CA 94536
MLS# 41110103Listed by: REALTY EXPERTS - New
 $1,699,990Active3 beds 2 baths1,450 sq. ft.
$1,699,990Active3 beds 2 baths1,450 sq. ft.38131 Acacia St., Fremont, CA 94536
MLS# 41113321Listed by: COLDWELL BANKER REALTY - Open Sat, 12 to 3pmNew
 $2,299,900Active3 beds 3 baths2,042 sq. ft.
$2,299,900Active3 beds 3 baths2,042 sq. ft.38075 Stenhammer Drive, Fremont, CA 94536
MLS# 225127403Listed by: ALLIANCE BAY REALTY - New
 $3,000,000Active4 beds 4 baths2,265 sq. ft.
$3,000,000Active4 beds 4 baths2,265 sq. ft.3207 Washington Blvd, Fremont, CA 94539
MLS# 41113232Listed by: COLDWELL BANKER REALTY - Open Sat, 1 to 4pmNew
 $2,549,000Active4 beds 3 baths2,754 sq. ft.
$2,549,000Active4 beds 3 baths2,754 sq. ft.37811 Fernwood Ct, FREMONT, CA 94538
MLS# 41113214Listed by: CALWIDE REALTY & MTG - Open Sat, 1 to 4pmNew
 $2,388,888Active4 beds 3 baths1,954 sq. ft.
$2,388,888Active4 beds 3 baths1,954 sq. ft.43580 Homestead Ct, FREMONT, CA 94539
MLS# 41113173Listed by: FOREVERHOME PROPERTIES - Open Fri, 5 to 7:30pmNew
 $1,998,000Active3 beds 2 baths1,557 sq. ft.
$1,998,000Active3 beds 2 baths1,557 sq. ft.40379 Dolerita Avenue, FREMONT, CA 94539
MLS# 82023287Listed by: INTERO REAL ESTATE SERVICES - New
 $3,780,000Active5 beds 6 baths3,944 sq. ft.
$3,780,000Active5 beds 6 baths3,944 sq. ft.42099 Vinha Way, Fremont, CA 94539
MLS# ML82022486Listed by: GAEA REALTY - Open Sat, 1 to 4pmNew
 $3,780,000Active5 beds 6 baths3,944 sq. ft.
$3,780,000Active5 beds 6 baths3,944 sq. ft.42099 Vinha Way, Fremont, CA 94539
MLS# ML82022486Listed by: GAEA REALTY
