4150 Corrigan Dr, Fremont, CA 94536
Local realty services provided by:Better Homes and Gardens Real Estate Royal & Associates
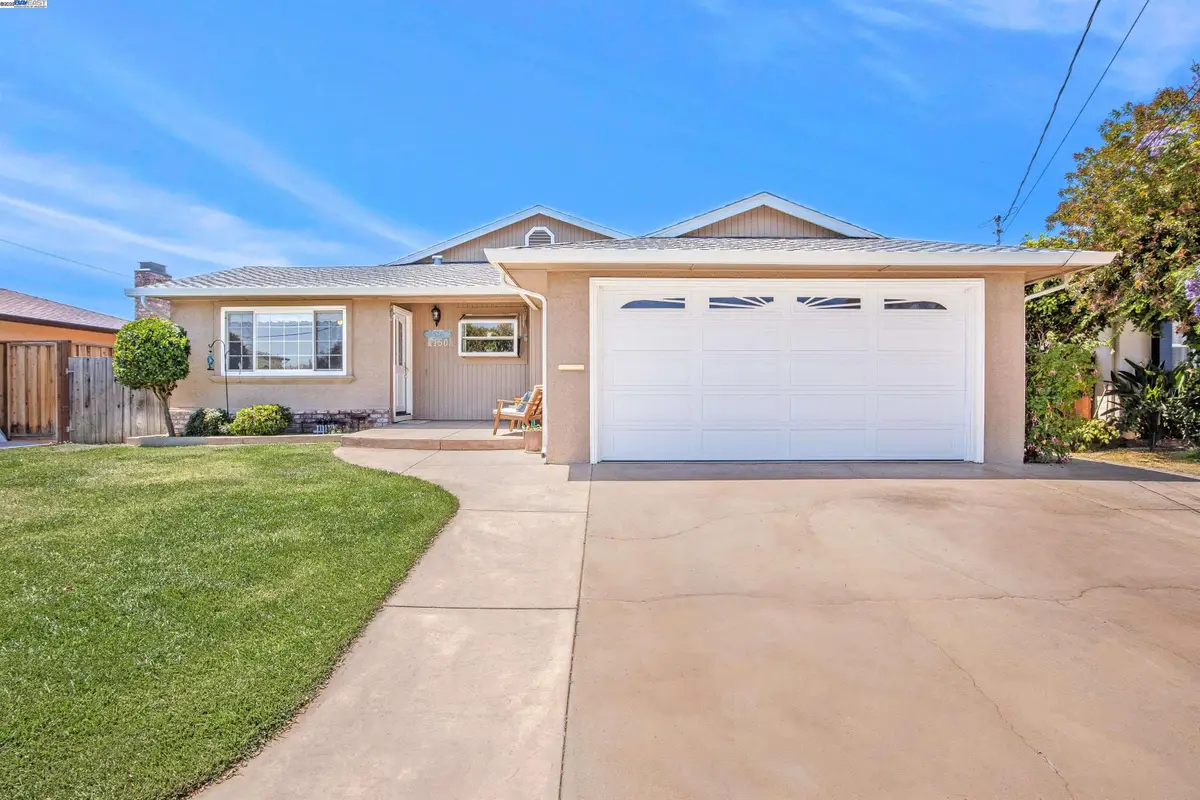
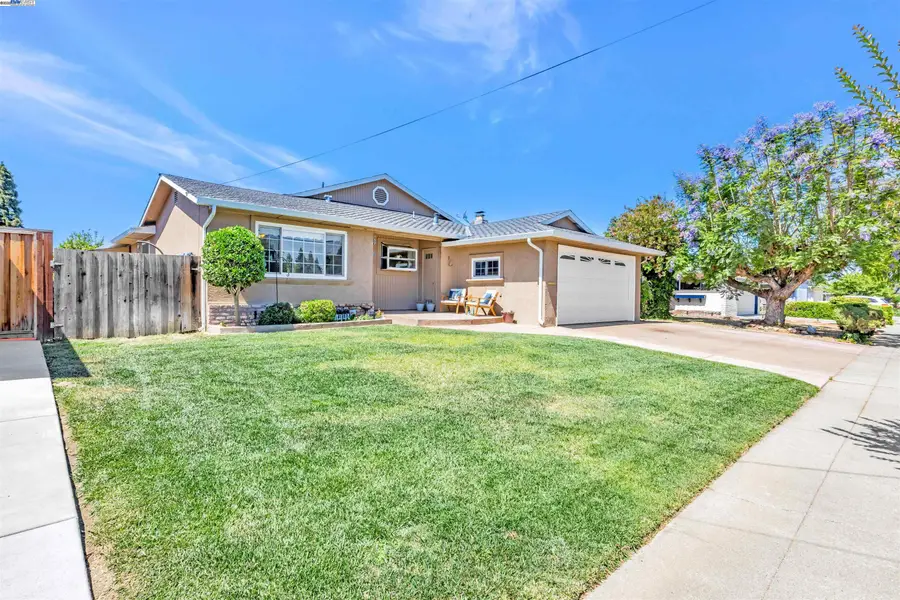

4150 Corrigan Dr,Fremont, CA 94536
$1,775,000
- 4 Beds
- 2 Baths
- 1,851 sq. ft.
- Single family
- Pending
Listed by:lester belliveau
Office:coldwell banker realty
MLS#:41104213
Source:CAMAXMLS
Price summary
- Price:$1,775,000
- Price per sq. ft.:$958.94
About this home
Warmth, space, and thoughtful updates come together in this gorgeous Glenmoor area home. The ideal single-story floor plan offers seamless flow between living spaces. A well-designed addition features a bedroom and a spacious family room with vaulted ceilings, skylights, a cozy fireplace, and French doors that open to a backyard retreat. The remodeled kitchen boasts quality oak cabinetry, granite counters, stainless steel appliances, and elegant touches like recessed lighting, a garden window, under-cabinet lighting, and a custom built-in dining area. Enticing features include a mix of refinished hardwood flooring, LVP flooring, dual-pane windows, beautifully remodeled bathrooms with granite-topped vanities and skylights, solar panels & EV Charger. Enjoy the expanded primary suite with three generous closets for ample storage and a private en-suite bathroom. Step outside to an inviting backyard with a cozy pavers patio, lush lawn, and a stylish pergola that adds both shade and charm. This home is in an ideal location- great for commuters, with nearby access to 880 & 680, BART, Dumbarton Bridge, and Centerville Train Station. Walking distance to great schools, parks, shopping centers, and beloved local eateries. Come discover why so many choose to call this vibrant community home!
Contact an agent
Home facts
- Year built:1959
- Listing Id #:41104213
- Added:39 day(s) ago
- Updated:August 15, 2025 at 07:13 AM
Rooms and interior
- Bedrooms:4
- Total bathrooms:2
- Full bathrooms:2
- Living area:1,851 sq. ft.
Heating and cooling
- Cooling:Ceiling Fan(s)
- Heating:Forced Air
Structure and exterior
- Roof:Composition
- Year built:1959
- Building area:1,851 sq. ft.
- Lot area:0.14 Acres
Utilities
- Water:Public
Finances and disclosures
- Price:$1,775,000
- Price per sq. ft.:$958.94
New listings near 4150 Corrigan Dr
- New
 $950,000Active3 beds 2 baths1,242 sq. ft.
$950,000Active3 beds 2 baths1,242 sq. ft.42955 Corte Verde, Fremont, CA 94539
MLS# ML82017205Listed by: KW SANTA CLARA VALLEY INC - New
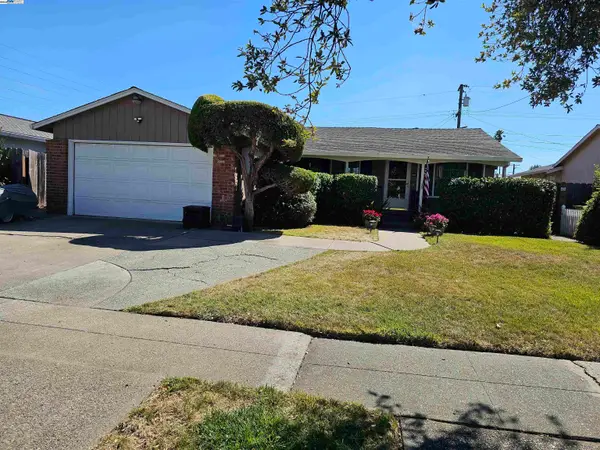 $1,380,888Active3 beds 2 baths1,792 sq. ft.
$1,380,888Active3 beds 2 baths1,792 sq. ft.40575 Blacow Road, FREMONT, CA 94538
MLS# 41107828Listed by: EXP REALTY OF CALIFORNIA - New
 $1,488,000Active4 beds 3 baths1,071 sq. ft.
$1,488,000Active4 beds 3 baths1,071 sq. ft.32542 Lake Tana Street, Fremont, CA 94555
MLS# ML82018323Listed by: MARTIN REALTY - New
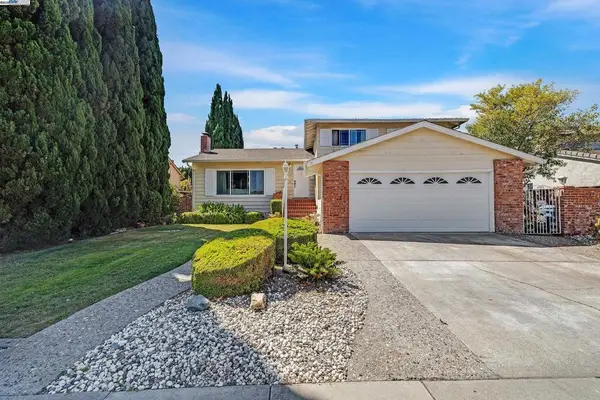 $1,980,000Active4 beds 3 baths2,160 sq. ft.
$1,980,000Active4 beds 3 baths2,160 sq. ft.4251 Nicolet Ave, Fremont, CA 94536
MLS# 41108373Listed by: LEGACY REAL ESTATE & ASSOC. - New
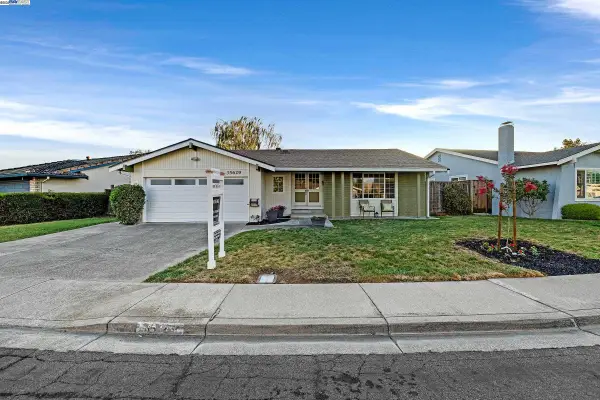 $1,750,000Active3 beds 2 baths1,579 sq. ft.
$1,750,000Active3 beds 2 baths1,579 sq. ft.35629 Dee Pl, FREMONT, CA 94536
MLS# 41107785Listed by: INTERO REAL ESTATE SERVICES - New
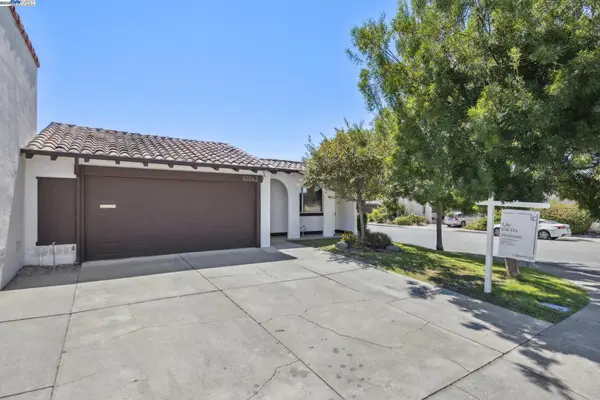 $1,599,000Active3 beds 2 baths1,230 sq. ft.
$1,599,000Active3 beds 2 baths1,230 sq. ft.41043 Joyce Ave, FREMONT, CA 94539
MLS# 41108297Listed by: COMPASS - New
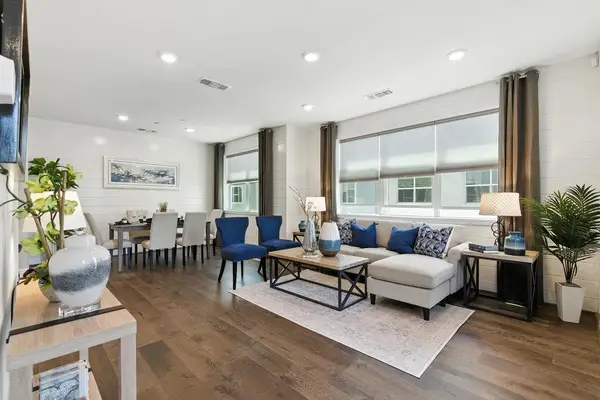 $999,888Active2 beds 3 baths1,439 sq. ft.
$999,888Active2 beds 3 baths1,439 sq. ft.40769 Squill Common, Fremont, CA 94538
MLS# 225106204Listed by: KELLER WILLIAMS REALTY - New
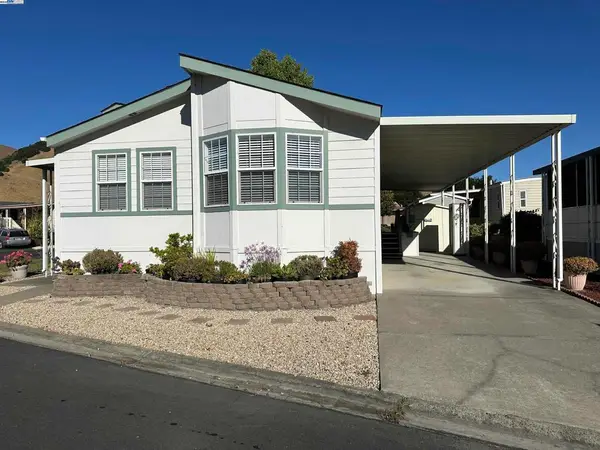 $324,800Active3 beds 2 baths
$324,800Active3 beds 2 baths711 Old Canyon Rd, Fremont, CA 94536
MLS# 41108236Listed by: REALTY EXPERTS - New
 $324,800Active3 beds 2 baths1,308 sq. ft.
$324,800Active3 beds 2 baths1,308 sq. ft.711 Old Canyon Rd #103, Fremont, CA 94536
MLS# 41108236Listed by: REALTY EXPERTS - New
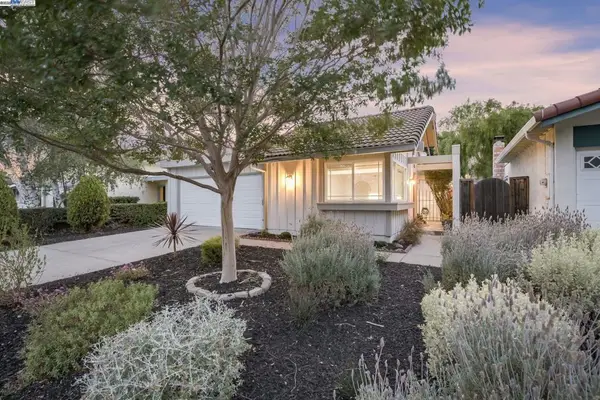 $1,549,000Active3 beds 2 baths1,450 sq. ft.
$1,549,000Active3 beds 2 baths1,450 sq. ft.3871 Dryden Rd, Fremont, CA 94555
MLS# 41108103Listed by: GOLDEN GATE SOTHEBY'S INT'L

