42059 Vinha Way, Fremont, CA 94539
Local realty services provided by:Better Homes and Gardens Real Estate Reliance Partners
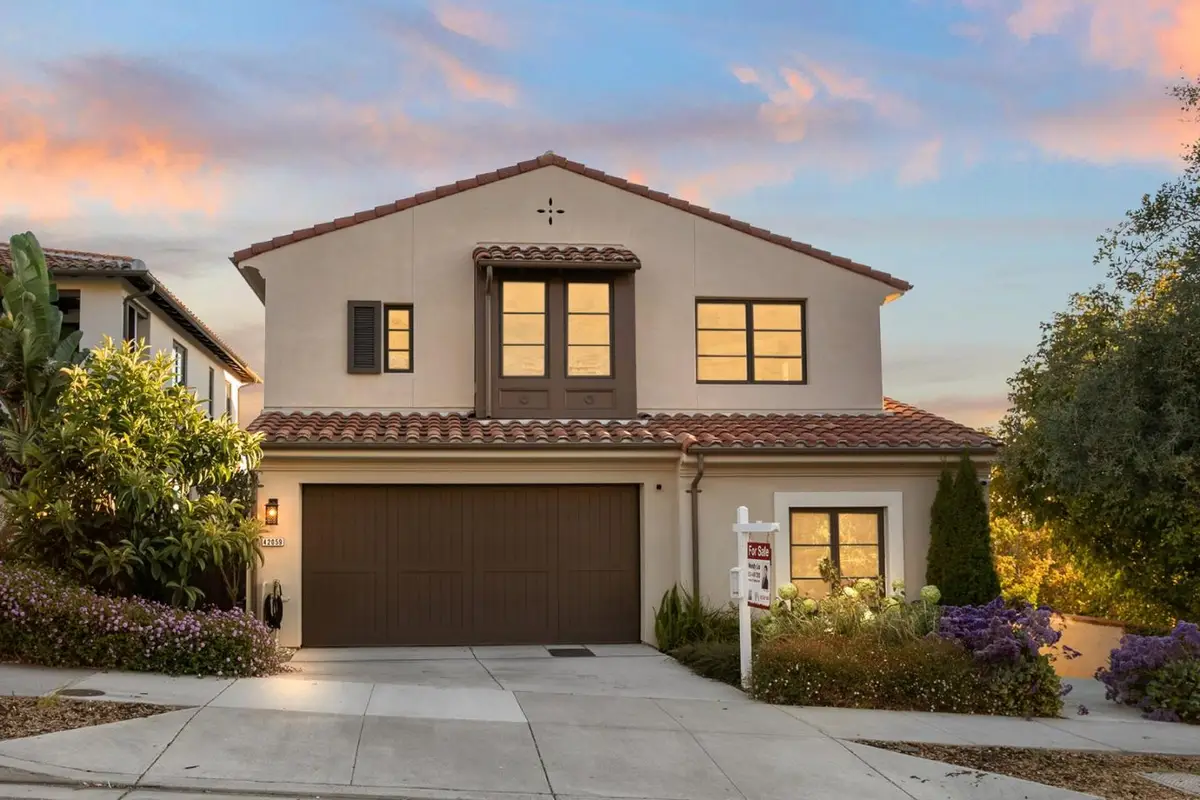


42059 Vinha Way,Fremont, CA 94539
$3,488,800
- 4 Beds
- 5 Baths
- 3,475 sq. ft.
- Single family
- Active
Listed by:lucia liu
Office:legend realty & finance group
MLS#:ML82016105
Source:CAMAXMLS
Price summary
- Price:$3,488,800
- Price per sq. ft.:$1,003.97
- Monthly HOA dues:$257
About this home
Nestled in Fremont's prestigious Mission District, this 2020-built modern Mediterranean home by Robson Homes offers 4 bedrooms and 4.5 baths,designed for luxurious family living. Ideally located within walking distance to top-rated Mission District schools, with views of Mission Peak and the Bay, this fully upgraded home features a flexible floor plan with a ground-floor bedroom suite, a home office, and a versatile bonus room perfect for remote work or multi-generational living. The open-plan living and dining areas are ideal for family gatherings and celebrations, while the gourmet kitchen includes high-end appliances, a large center island, and ample cabinetry and pantry storage. The spa-like primary suite offers a marble bath, dual vanities, an expansive walk-in shower, and a designer closet room. Equipped with a 12-panel solar PV system, 220V outlets, a security system with 5 cameras, and smart dual-zone HVAC, this energy-efficient smart home also features professionally designed landscaping throughout. Just 5 minutes walk from Mission San Jose High, with easy access to 680 and high-tech shuttle stops, this home blends luxury and convenience. Don't miss your chance to make this move-in-ready home yours!
Contact an agent
Home facts
- Year built:2020
- Listing Id #:ML82016105
- Added:9 day(s) ago
- Updated:August 17, 2025 at 12:13 AM
Rooms and interior
- Bedrooms:4
- Total bathrooms:5
- Full bathrooms:4
- Living area:3,475 sq. ft.
Heating and cooling
- Heating:Natural Gas, Zoned
Structure and exterior
- Roof:Tile
- Year built:2020
- Building area:3,475 sq. ft.
- Lot area:0.11 Acres
Utilities
- Water:Public
Finances and disclosures
- Price:$3,488,800
- Price per sq. ft.:$1,003.97
New listings near 42059 Vinha Way
- Open Sun, 2 to 5pmNew
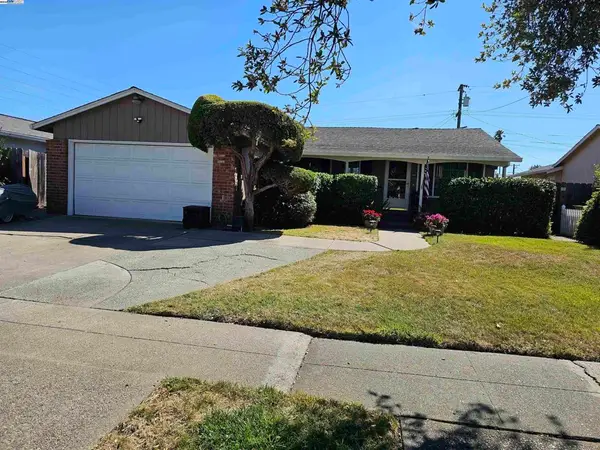 $1,380,888Active3 beds 2 baths1,792 sq. ft.
$1,380,888Active3 beds 2 baths1,792 sq. ft.40575 Blacow Road, Fremont, CA 94538
MLS# 41107828Listed by: EXP REALTY OF CALIFORNIA - New
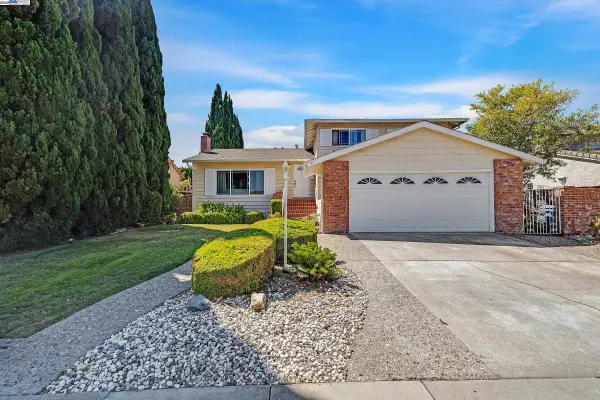 $1,980,000Active4 beds 3 baths2,160 sq. ft.
$1,980,000Active4 beds 3 baths2,160 sq. ft.4251 Nicolet Ave, FREMONT, CA 94536
MLS# 41108373Listed by: LEGACY REAL ESTATE & ASSOC. - Open Sun, 12 to 4pmNew
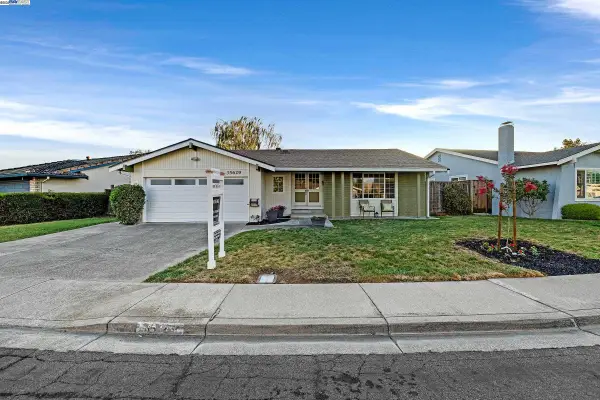 $1,750,000Active3 beds 2 baths1,579 sq. ft.
$1,750,000Active3 beds 2 baths1,579 sq. ft.35629 Dee Pl, FREMONT, CA 94536
MLS# 41107785Listed by: INTERO REAL ESTATE SERVICES - Open Sun, 1 to 4pmNew
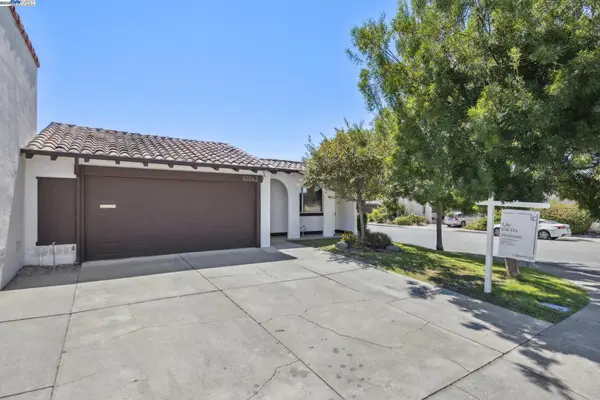 $1,599,000Active3 beds 2 baths1,230 sq. ft.
$1,599,000Active3 beds 2 baths1,230 sq. ft.41043 Joyce Ave, FREMONT, CA 94539
MLS# 41108297Listed by: COMPASS - New
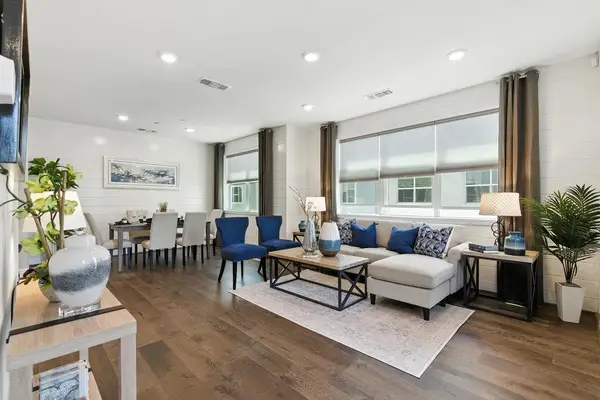 $999,888Active2 beds 3 baths1,439 sq. ft.
$999,888Active2 beds 3 baths1,439 sq. ft.40769 Squill Common, Fremont, CA 94538
MLS# 225106204Listed by: KELLER WILLIAMS REALTY - New
 $1,998,000Active3 beds 2 baths1,080 sq. ft.
$1,998,000Active3 beds 2 baths1,080 sq. ft.43547 Ellsworth St, Fremont, CA 94539
MLS# 41108234Listed by: GOLDEN GATE SOTHEBY'S INT'L - New
 $324,800Active3 beds 2 baths1,308 sq. ft.
$324,800Active3 beds 2 baths1,308 sq. ft.711 Old Canyon Rd #103, Fremont, CA 94536
MLS# 41108236Listed by: REALTY EXPERTS - New
 $324,800Active3 beds 2 baths1,308 sq. ft.
$324,800Active3 beds 2 baths1,308 sq. ft.711 Old Canyon Rd #103, Fremont, CA 94536
MLS# 41108236Listed by: REALTY EXPERTS - New
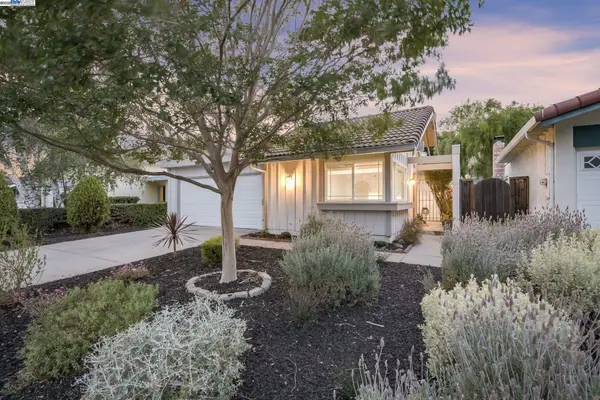 $1,549,000Active3 beds 2 baths1,450 sq. ft.
$1,549,000Active3 beds 2 baths1,450 sq. ft.3871 Dryden Rd, Fremont, CA 94555
MLS# 41108103Listed by: GOLDEN GATE SOTHEBY'S INT'L - Open Sun, 1 to 4pmNew
 $1,160,000Active2 beds 3 baths1,326 sq. ft.
$1,160,000Active2 beds 3 baths1,326 sq. ft.3891 Vanguard Common #1004, FREMONT, CA 94538
MLS# 82018169Listed by: LEGACY REAL ESTATE & ASSOCIATES

