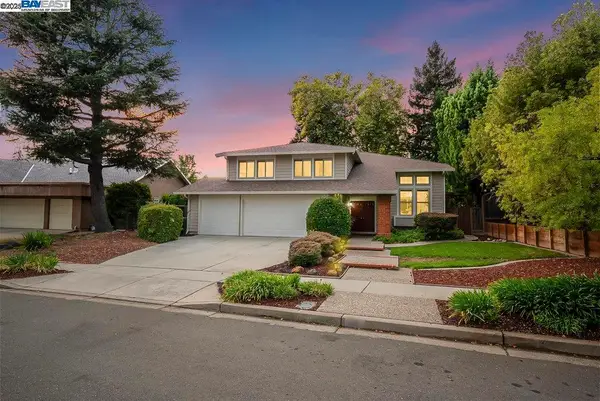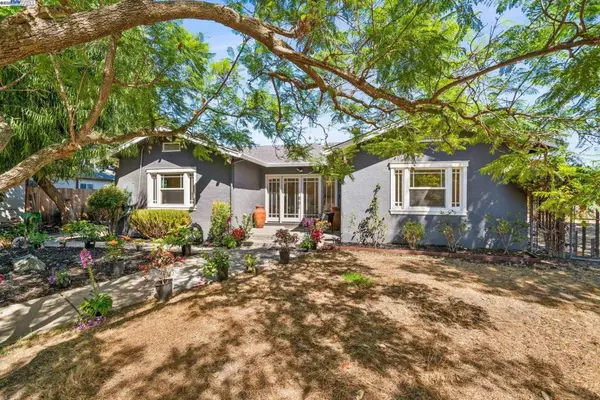42077 Miranda St, Fremont, CA 94539
Local realty services provided by:Better Homes and Gardens Real Estate Champions
Listed by:yvette y.l. teng
Office:everhome
MLS#:41104432
Source:CRMLS
Price summary
- Price:$3,099,000
- Price per sq. ft.:$1,162.85
About this home
Beautifully upgraded east facing home in the highly sought-after Mission San Jose district with top-rated schools: Mission Valley Elem, Hopkins Jr. High & Mission San Jose High! This spacious 2,665 sq ft home on a 6,300 sq ft lot offers 5BR/3BA plus a large bonus room upstairs, perfect for a 6th bedroom, office, or den. A private upstairs in-law unit with separate entrance, 2BR/1BA offers incredible flexibility for extended family, rental income, or ADU use. The bright, open layout includes a living room with bay windows, cozy fireplace, and dining area with skylight. The remodeled kitchen features new quartz countertops, backsplash, stainless steel appliances, and freshly painted cabinets. Downstairs includes a spacious primary suite with two closets, new walk-in shower, double vanity, porcelain tile flooring, plus 3 more bedrooms and a fully renovated bath. Other upgrades include new luxury vinyl plank flooring (downstairs), recessed lighting, dual-pane windows, new interior/exterior paint, central heating, and brand-new A/C (downstairs). Fresh landscaping with new lawn. Close to Lake Elizabeth, shops, restaurants, Fremont Library, BART & easy access to I-680/I-880. Don’t miss this rare opportunity! Welcome Home!
Contact an agent
Home facts
- Year built:1956
- Listing ID #:41104432
- Added:77 day(s) ago
- Updated:September 26, 2025 at 10:31 AM
Rooms and interior
- Bedrooms:5
- Total bathrooms:3
- Full bathrooms:3
- Living area:2,665 sq. ft.
Heating and cooling
- Cooling:Central Air
- Heating:Forced Air
Structure and exterior
- Year built:1956
- Building area:2,665 sq. ft.
- Lot area:0.14 Acres
Utilities
- Sewer:Public Sewer
Finances and disclosures
- Price:$3,099,000
- Price per sq. ft.:$1,162.85
New listings near 42077 Miranda St
- Open Sun, 1 to 4pmNew
 $1,488,881Active4 beds 3 baths1,484 sq. ft.
$1,488,881Active4 beds 3 baths1,484 sq. ft.4421 Cahill Street, Fremont, CA 94538
MLS# ML82022916Listed by: COLDWELL BANKER REALTY - Open Sun, 1 to 4pmNew
 $1,488,881Active4 beds 3 baths1,484 sq. ft.
$1,488,881Active4 beds 3 baths1,484 sq. ft.4421 Cahill Street, Fremont, CA 94538
MLS# ML82022916Listed by: COLDWELL BANKER REALTY - New
 $2,840,000Active4 beds 2 baths2,093 sq. ft.
$2,840,000Active4 beds 2 baths2,093 sq. ft.260 Jacaranda Dr, Fremont, CA 94539
MLS# 41112633Listed by: COLDWELL BANKER REALTY - Open Sat, 2 to 4pmNew
 $849,000Active3 beds 3 baths1,118 sq. ft.
$849,000Active3 beds 3 baths1,118 sq. ft.5531 Cosmos, Fremont, CA 94538
MLS# ML82022860Listed by: GOLDEN GATE SOTHEBY'S INTERNATIONAL REALTY - Open Sat, 12 to 6pmNew
 $1,865,000Active4 beds 3 baths2,523 sq. ft.
$1,865,000Active4 beds 3 baths2,523 sq. ft.38173 Canyon Oaks Court, Fremont, CA 94536
MLS# ML82022862Listed by: REAL BROKERAGE TECHNOLOGIES - Open Sat, 1 to 4:30pmNew
 $2,899,000Active5 beds 3 baths2,741 sq. ft.
$2,899,000Active5 beds 3 baths2,741 sq. ft.130 Kootenai Dr., Fremont, CA 94539
MLS# 41111736Listed by: LEGACY REAL ESTATE & ASSOC. - Open Sat, 1 to 4:30pmNew
 $3,099,000Active4 beds 2 baths1,664 sq. ft.
$3,099,000Active4 beds 2 baths1,664 sq. ft.41620 Beatrice St, Fremont, CA 94539
MLS# 41111747Listed by: LEGACY REAL ESTATE & ASSOC. - Open Sat, 2 to 5pmNew
 $908,800Active3 beds 2 baths1,440 sq. ft.
$908,800Active3 beds 2 baths1,440 sq. ft.375 Serramonte Tr, Fremont, CA 94536
MLS# 41111827Listed by: KW ADVISORS - New
 $1,149,000Active3 beds 2 baths1,120 sq. ft.
$1,149,000Active3 beds 2 baths1,120 sq. ft.551 Wasatch Dr., Fremont, CA 94536
MLS# 41112445Listed by: LEGACY REAL ESTATE & ASSOC. - Open Sat, 12 to 4pmNew
 $2,388,000Active4 beds 2 baths1,958 sq. ft.
$2,388,000Active4 beds 2 baths1,958 sq. ft.42226 Camino Santa Barbara, Fremont, CA 94539
MLS# ML82019553Listed by: KW THRIVE SANTA CRUZ
