4214 Providence Ter, Fremont, CA 94538
Local realty services provided by:Better Homes and Gardens Real Estate Royal & Associates
4214 Providence Ter,Fremont, CA 94538
$1,299,000
- 3 Beds
- 4 Baths
- 1,485 sq. ft.
- Townhouse
- Active
Listed by:yvette y.l. teng
Office:everhome
MLS#:41112522
Source:CA_BRIDGEMLS
Price summary
- Price:$1,299,000
- Price per sq. ft.:$874.75
- Monthly HOA dues:$380
About this home
Welcome to this delightful turnkey townhome with no shared walls in the quiet Parklane community! Walking distance to top-rated Hirsch Elementary School, John Horner Junior High School, and Irvington High School. This bright and spacious home features high ceilings, an open-concept layout, and a remodeled kitchen with gas range, stainless steel appliances, and beautiful hardwood flooring - perfect for entertaining. Each bedroom includes its own full bathroom, including a downstairs junior suite with a private fenced patio, ideal for guests or a home office. Additional features include new interior paint, an indoor laundry room, central heating and air conditioning, and an oversized two-car attached garage with extra storage. The low HOA fee of $380 per month includes access to a community swimming pool, greenbelt, and playground. Conveniently located near shops, parks, Lake Elizabeth, the public library, community center, restaurants, supermarket, and the BART station. Easy access to Interstate 880 and Interstate 680. A must see! Open Sat & Sun 1pm-4pm
Contact an agent
Home facts
- Year built:2007
- Listing ID #:41112522
- Added:8 day(s) ago
- Updated:October 02, 2025 at 12:23 PM
Rooms and interior
- Bedrooms:3
- Total bathrooms:4
- Full bathrooms:3
- Living area:1,485 sq. ft.
Heating and cooling
- Cooling:Central Air
- Heating:Forced Air
Structure and exterior
- Roof:Shingle
- Year built:2007
- Building area:1,485 sq. ft.
- Lot area:0.03 Acres
Finances and disclosures
- Price:$1,299,000
- Price per sq. ft.:$874.75
New listings near 4214 Providence Ter
- New
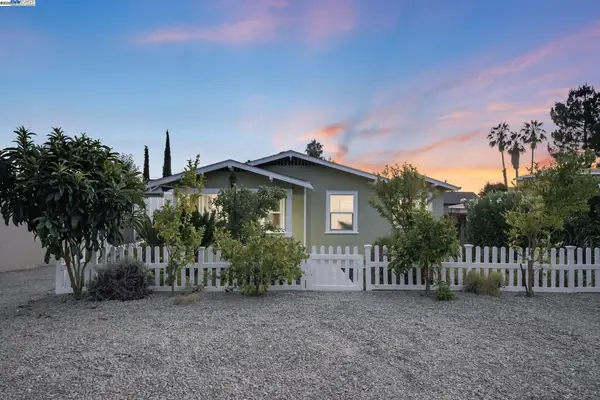 $1,898,000Active3 beds 2 baths1,080 sq. ft.
$1,898,000Active3 beds 2 baths1,080 sq. ft.43547 Ellsworth Street, Fremont, CA 94539
MLS# 41113463Listed by: GOLDEN GATE SOTHEBY'S INT'L - New
 $1,599,000Active4 beds 2 baths1,498 sq. ft.
$1,599,000Active4 beds 2 baths1,498 sq. ft.296 Kansas Way, Fremont, CA 94539
MLS# 41113442Listed by: COMPASS - New
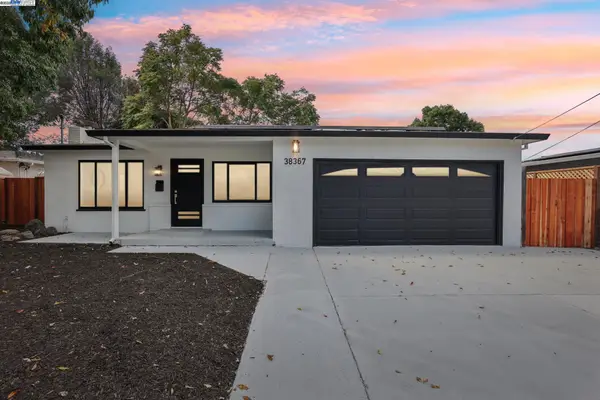 $1,198,000Active3 beds 2 baths1,421 sq. ft.
$1,198,000Active3 beds 2 baths1,421 sq. ft.38367 Oliver Way, Fremont, CA 94536
MLS# 41113454Listed by: KISMET REAL ESTATE - Open Sun, 1 to 4pmNew
 $222,000Active3 beds 2 baths
$222,000Active3 beds 2 baths257 Manitoba Green, Fremont, CA 94538
MLS# 41113363Listed by: REALTY EXPERTS - New
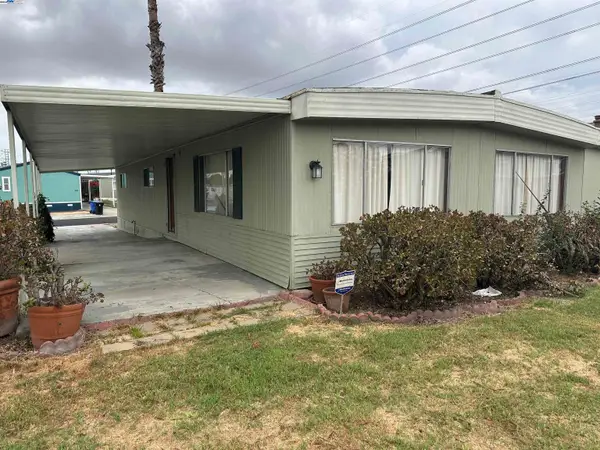 $222,000Active3 beds 2 baths1,344 sq. ft.
$222,000Active3 beds 2 baths1,344 sq. ft.257 Manitoba Green, Fremont, CA 94538
MLS# 41113363Listed by: REALTY EXPERTS - New
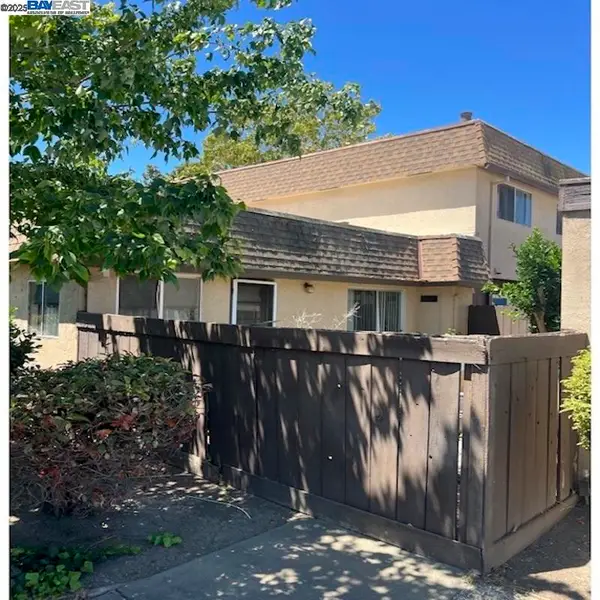 $649,000Active2 beds 1 baths900 sq. ft.
$649,000Active2 beds 1 baths900 sq. ft.38605 Vancouver Common, FREMONT, CA 94536
MLS# 41110103Listed by: REALTY EXPERTS - New
 $649,000Active2 beds 1 baths900 sq. ft.
$649,000Active2 beds 1 baths900 sq. ft.38605 Vancouver Common, Fremont, CA 94536
MLS# 41110103Listed by: REALTY EXPERTS - New
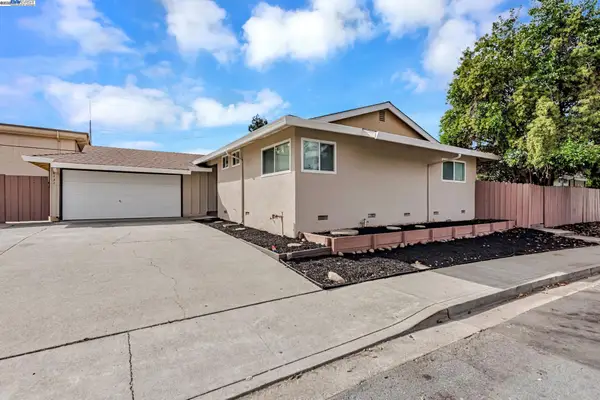 $1,699,990Active3 beds 2 baths1,450 sq. ft.
$1,699,990Active3 beds 2 baths1,450 sq. ft.38131 Acacia St., Fremont, CA 94536
MLS# 41113321Listed by: COLDWELL BANKER REALTY - Open Sat, 12 to 3pmNew
 $2,299,900Active3 beds 3 baths2,042 sq. ft.
$2,299,900Active3 beds 3 baths2,042 sq. ft.38075 Stenhammer Drive, Fremont, CA 94536
MLS# 225127403Listed by: ALLIANCE BAY REALTY - New
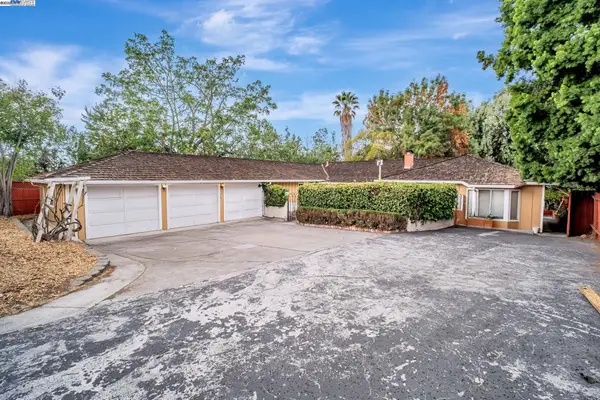 $3,000,000Active4 beds 4 baths2,265 sq. ft.
$3,000,000Active4 beds 4 baths2,265 sq. ft.3207 Washington Blvd, FREMONT, CA 94539
MLS# 41113232Listed by: COLDWELL BANKER REALTY
