4480 Norocco Circle, Fremont, CA 94555
Local realty services provided by:Better Homes and Gardens Real Estate Royal & Associates
4480 Norocco Circle,Fremont, CA 94555
$1,650,000
- 4 Beds
- 2 Baths
- 1,500 sq. ft.
- Single family
- Active
Listed by: serena zhang, helen zhao
Office: sh homes
MLS#:ML82027440
Source:CAMAXMLS
Price summary
- Price:$1,650,000
- Price per sq. ft.:$1,100
About this home
East Facing front door. Walk-In Closet! This spacious and beautifully upgraded 3-bedroom, 2-bath,1-office corner-unit home in the highly sought-after Ardenwood neighborhood offers an ideal blend of comfort, function, and modern design, with abundant natural sunlight throughout. The master bedroom features a rare oversized walk-in closet, while the updated kitchen includes a walk-in pantry, stylish countertops, modern backsplash, high-end sink, and a full suite of new stainless steel appliances including a refrigerator, stove, and dishwasher. The layout includes separate living and family rooms with soaring high ceilings, plus office, storage, and a fun kids play loft, perfect for todays flexible lifestyle. Brand-new central HVAC system, brand-new laminate flooring, recessed lighting throughout, dual-pane windows, and customized closet systems in every bedroom. The garage has new epoxy flooring and offers ample storage space, along with a top-of-the-line washer and dryer. Outside, enjoy a large, low-maintenance backyard with excellent privacy no neighboring windows face the yard. Located just a short walk from top-rated Ardenwood Elementary School, this move-in ready home is a rare gem in Fremont's most desirable and family-friendly neighborhood.
Contact an agent
Home facts
- Year built:1983
- Listing ID #:ML82027440
- Added:192 day(s) ago
- Updated:November 15, 2025 at 04:12 PM
Rooms and interior
- Bedrooms:4
- Total bathrooms:2
- Full bathrooms:2
- Living area:1,500 sq. ft.
Heating and cooling
- Cooling:Central Air
- Heating:Forced Air
Structure and exterior
- Roof:Tile
- Year built:1983
- Building area:1,500 sq. ft.
- Lot area:0.11 Acres
Utilities
- Water:Public
Finances and disclosures
- Price:$1,650,000
- Price per sq. ft.:$1,100
New listings near 4480 Norocco Circle
- New
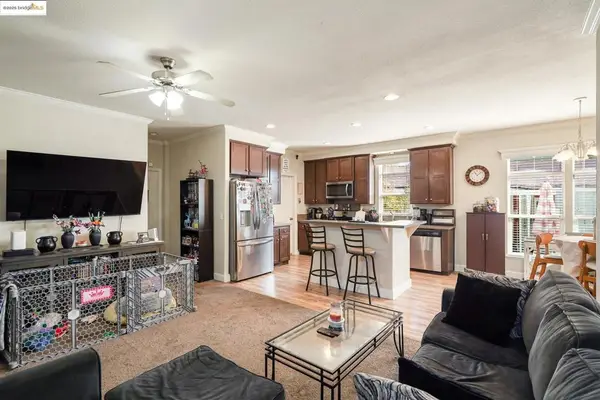 $297,000Active4 beds 2 baths
$297,000Active4 beds 2 baths79 Delta Grn, Fremont, CA 94538
MLS# 41117542Listed by: EXP REALTY OF CALIFORNIA - New
 $1,499,000Active4 beds 4 baths2,112 sq. ft.
$1,499,000Active4 beds 4 baths2,112 sq. ft.44661 Wisdom Road, Fremont, CA 94538
MLS# CL25615407Listed by: COMPASS - New
 $297,000Active4 beds 2 baths1,213 sq. ft.
$297,000Active4 beds 2 baths1,213 sq. ft.79 Delta Grn, Fremont, CA 94538
MLS# 41117542Listed by: EXP REALTY OF CALIFORNIA - Open Sat, 1 to 4pmNew
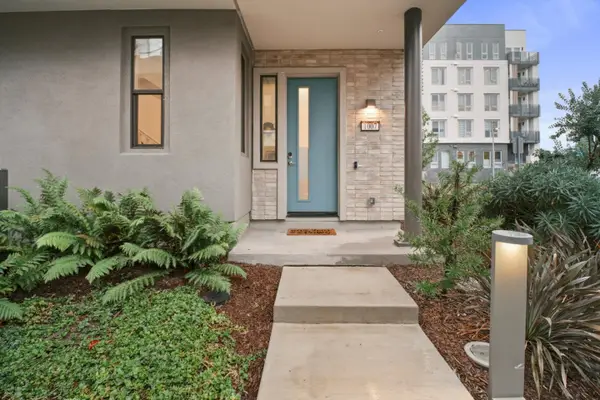 $1,099,999Active2 beds 3 baths1,293 sq. ft.
$1,099,999Active2 beds 3 baths1,293 sq. ft.3713 Vision Common #1007, FREMONT, CA 94538
MLS# 82027441Listed by: DOORLIGHT INC  $1,180,000Pending3 beds 3 baths1,555 sq. ft.
$1,180,000Pending3 beds 3 baths1,555 sq. ft.34891 Seal Rock Terrace, Fremont, CA 94555
MLS# ML82023864Listed by: MORGAN REAL ESTATE- New
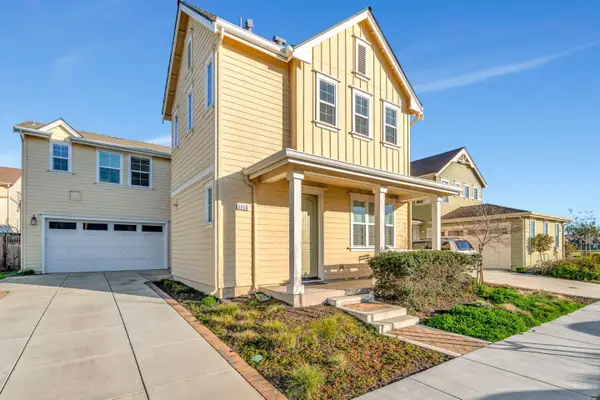 $2,685,000Active4 beds 4 baths2,651 sq. ft.
$2,685,000Active4 beds 4 baths2,651 sq. ft.5050 Bonanza Drive, Fremont, CA 94555
MLS# ML82027595Listed by: LPT REALTY - Open Sun, 1 to 4pmNew
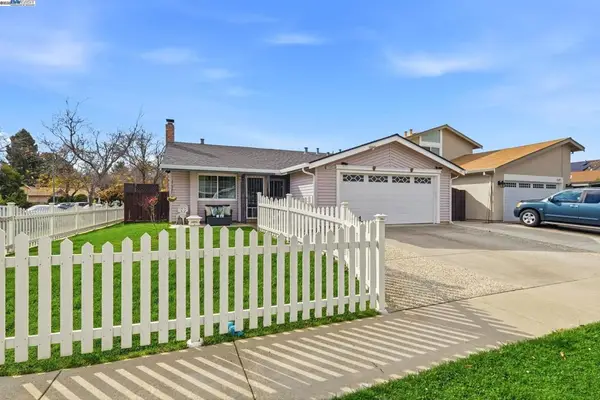 $1,750,000Active3 beds 2 baths1,090 sq. ft.
$1,750,000Active3 beds 2 baths1,090 sq. ft.34319 Chester Ct, Fremont, CA 94555
MLS# 41117469Listed by: ALLIANCE BAY REALTY - Open Sun, 12 to 4pmNew
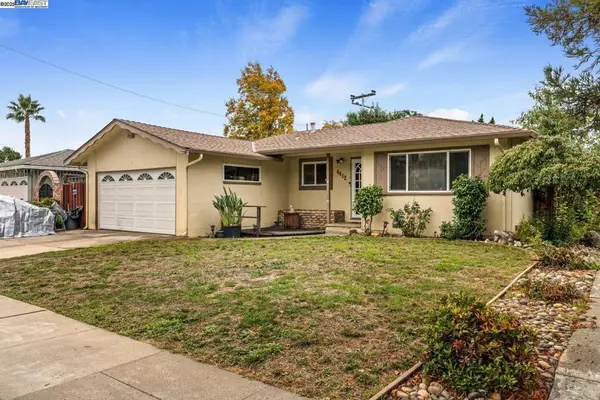 $1,499,999Active3 beds 2 baths1,318 sq. ft.
$1,499,999Active3 beds 2 baths1,318 sq. ft.4412 Irvington Ave, Fremont, CA 94538
MLS# 41117458Listed by: LPT REALTY, INC - New
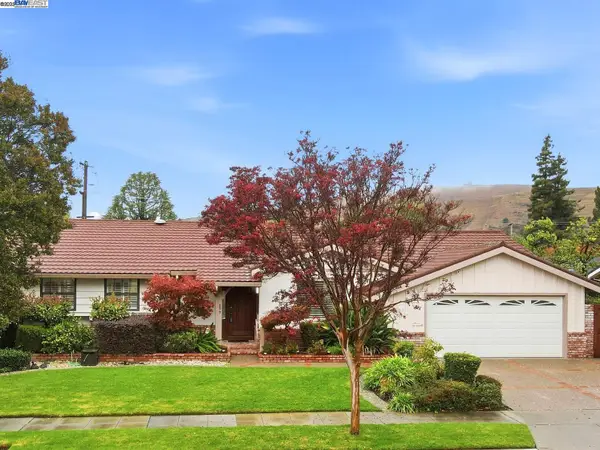 $1,688,000Active3 beds 2 baths2,188 sq. ft.
$1,688,000Active3 beds 2 baths2,188 sq. ft.877 Cashew Way, Fremont, CA 94536
MLS# 41115298Listed by: COLDWELL BANKER REALTY - Open Sun, 1 to 4pmNew
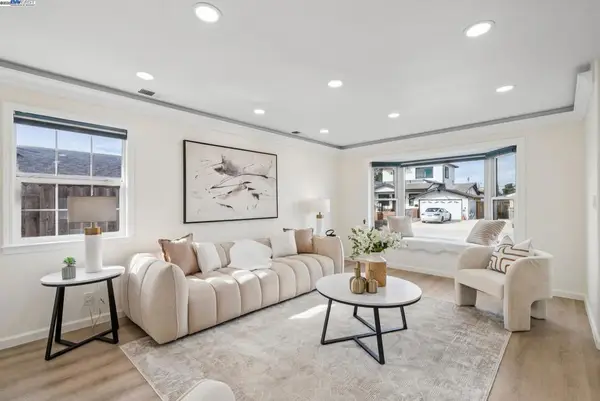 $1,388,000Active3 beds 2 baths1,131 sq. ft.
$1,388,000Active3 beds 2 baths1,131 sq. ft.5673 Turban Ct, Fremont, CA 94538
MLS# 41117277Listed by: INTERO REAL ESTATE SERVICES
