44989 Vista Del Sol, Fremont, CA 94539
Local realty services provided by:Better Homes and Gardens Real Estate Royal & Associates
44989 Vista Del Sol,Fremont, CA 94539
$7,995,000
- 7 Beds
- 8 Baths
- 8,132 sq. ft.
- Single family
- Pending
Listed by: amol heda
Office: kw bay area estates
MLS#:ML82019309
Source:CAMAXMLS
Price summary
- Price:$7,995,000
- Price per sq. ft.:$983.15
About this home
Extraordinary Mediterranean Revival estate in coveted Mission Hills, this 8,132 sq.ft. Tuscan-inspired residence sits on 2.7 acres with its own Cabernet vineyard, offering refined living, enduring legacy, and sweeping 360 Degree views of the Bay Area. With symmetry, arched entryways, and a red-tile roofline, this home is a statement of prestige and a timeless retreat. The gated approach leads to a grand foyer with marble floors and dual staircase. Seven bedrooms, six full baths, and two powder rooms are complemented by a theatre, exercise room, executive office/library, and a discreet staircase to the master suite. Formal celebrations span the dining with custom fireplace extending to the backyard with sweeping views, adjacent to a living room alcove perfect for a grand piano. The chef kitchen features cherrywood cabinets, granite island, rare granite sink, and Thermador appliances. Family room offers great views, a grand fireplace, wet bar and wine cellar. The primary suite boasts dual balconies, a spa bath with Jacuzzi, marble vanities, steam shower, sauna, and expansive walk-in. Manicured grounds, vineyard rows, and panoramic views of city lights, Bay bridges, and Mission Hills complete this rare estate blending architectural distinction, privacy, and generational value.
Contact an agent
Home facts
- Year built:2006
- Listing ID #:ML82019309
- Added:91 day(s) ago
- Updated:November 26, 2025 at 08:18 AM
Rooms and interior
- Bedrooms:7
- Total bathrooms:8
- Full bathrooms:6
- Living area:8,132 sq. ft.
Heating and cooling
- Cooling:Ceiling Fan(s)
- Heating:Forced Air, Natural Gas, Zoned
Structure and exterior
- Roof:Tile
- Year built:2006
- Building area:8,132 sq. ft.
- Lot area:2.7 Acres
Utilities
- Water:Public
Finances and disclosures
- Price:$7,995,000
- Price per sq. ft.:$983.15
New listings near 44989 Vista Del Sol
- New
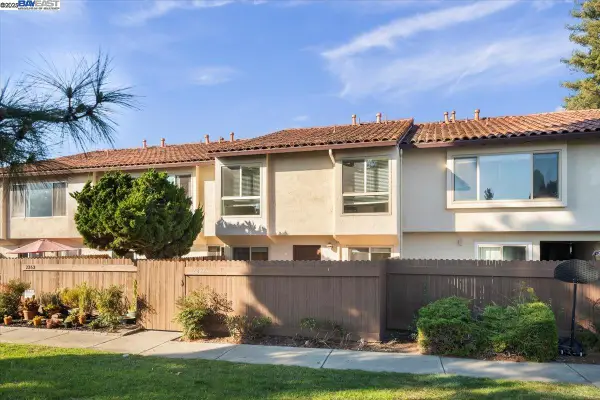 $1,189,000Active3 beds 2 baths1,392 sq. ft.
$1,189,000Active3 beds 2 baths1,392 sq. ft.2253 Kalenda Cmn, Fremont, CA 94539
MLS# 41118181Listed by: LEGACY REAL ESTATE & ASSOC. - New
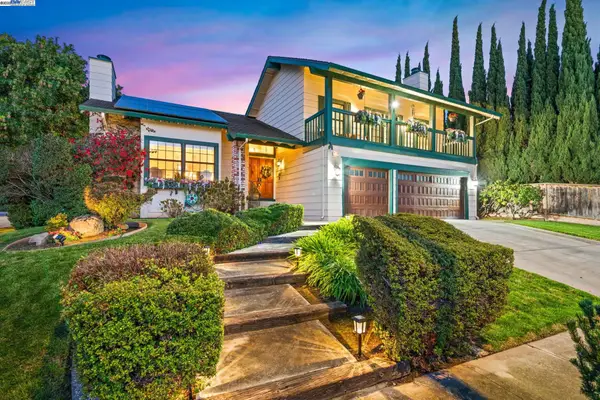 $2,680,000Active4 beds 3 baths2,721 sq. ft.
$2,680,000Active4 beds 3 baths2,721 sq. ft.38890 Altura St, Fremont, CA 94536
MLS# 41117270Listed by: RE/MAX ACCORD - New
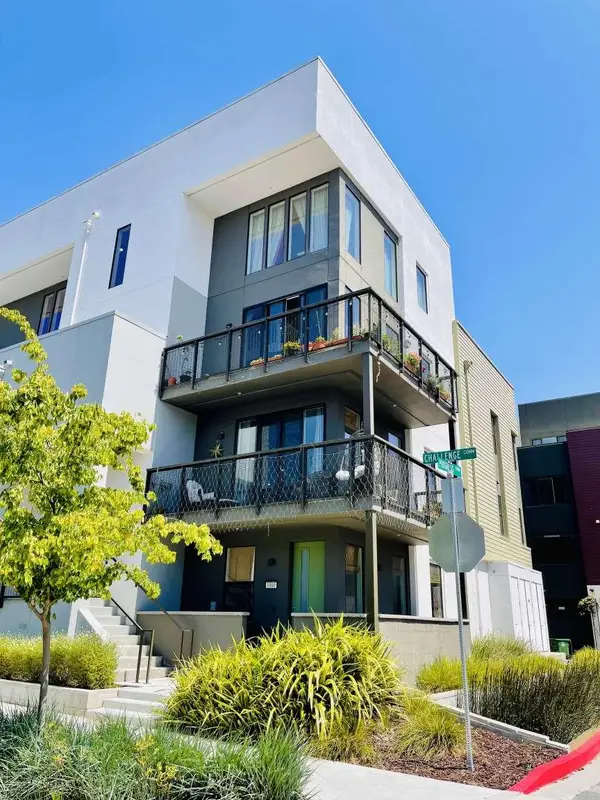 $1,349,800Active3 beds 3 baths2,169 sq. ft.
$1,349,800Active3 beds 3 baths2,169 sq. ft.45139 Challenge Common #1001, Fremont, CA 94538
MLS# 225146877Listed by: JARED ENGLISH, BROKER - New
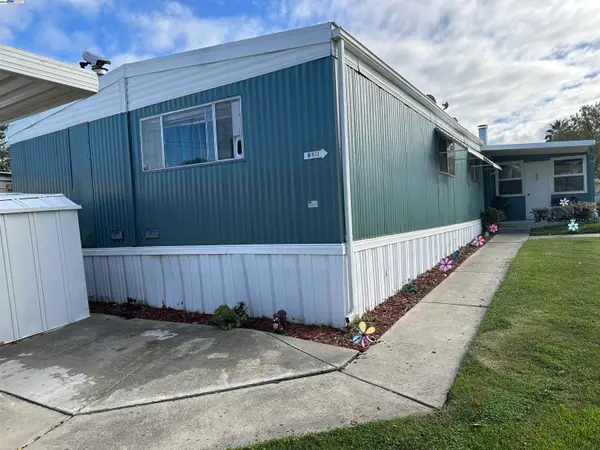 $248,000Active3 beds 2 baths1,440 sq. ft.
$248,000Active3 beds 2 baths1,440 sq. ft.126 Fisk Terrace, FREMONT, CA 94538
MLS# 41117881Listed by: REALTY EXPERTS - New
 $329,000Active2 beds 2 baths1,440 sq. ft.
$329,000Active2 beds 2 baths1,440 sq. ft.4141 Deep Creek Rd #89, FREMONT, CA 94555
MLS# 41117941Listed by: EXCEL REALTY - New
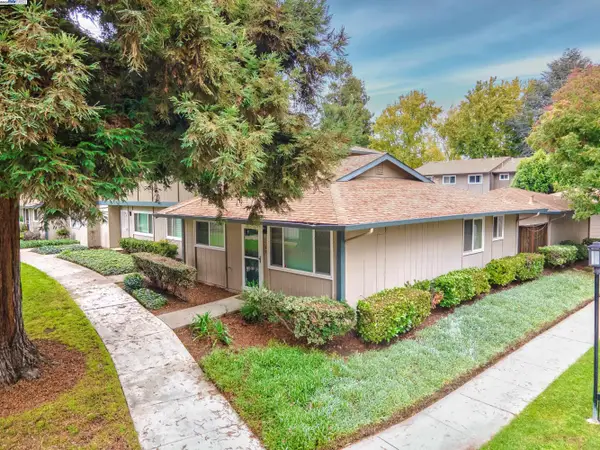 $698,000Active2 beds 1 baths900 sq. ft.
$698,000Active2 beds 1 baths900 sq. ft.3799 Colet Ter, Fremont, CA 94536
MLS# 41118009Listed by: BAY VALLEY REALTY - New
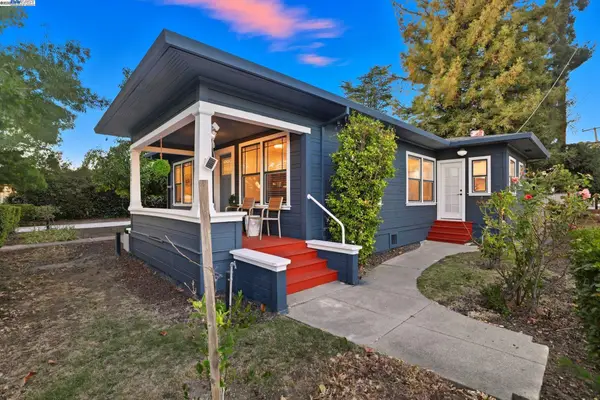 $1,988,000Active4 beds 3 baths1,729 sq. ft.
$1,988,000Active4 beds 3 baths1,729 sq. ft.37286 3rd St, Fremont, CA 94536
MLS# 41117302Listed by: COLDWELL BANKER REALTY - New
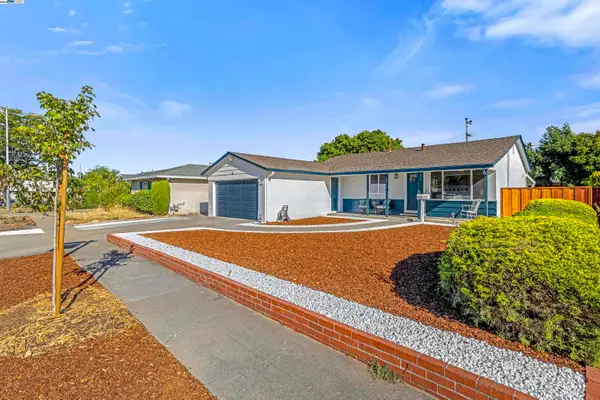 $1,399,000Active3 beds 2 baths1,136 sq. ft.
$1,399,000Active3 beds 2 baths1,136 sq. ft.4564 Piper St, Fremont, CA 94538
MLS# 41117995Listed by: KELLER WILLIAMS REALTY - New
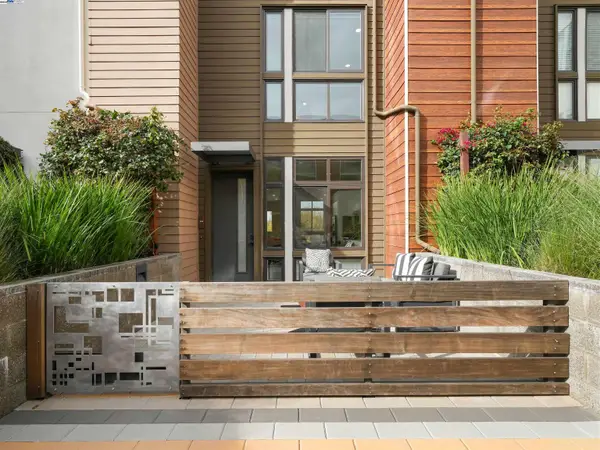 $1,299,000Active3 beds 4 baths2,020 sq. ft.
$1,299,000Active3 beds 4 baths2,020 sq. ft.3768 Capitol Ave #309B, Fremont, CA 94538
MLS# 41117959Listed by: COMPASS  $1,599,000Pending4 beds 2 baths1,636 sq. ft.
$1,599,000Pending4 beds 2 baths1,636 sq. ft.4347 Gertrude Drive, Fremont, CA 94536
MLS# ML82027976Listed by: BAY ONE REALTY
