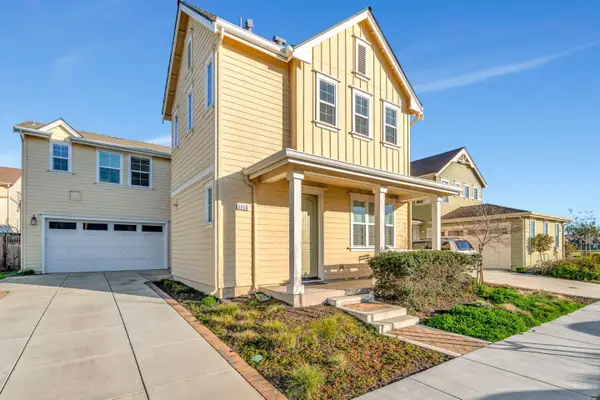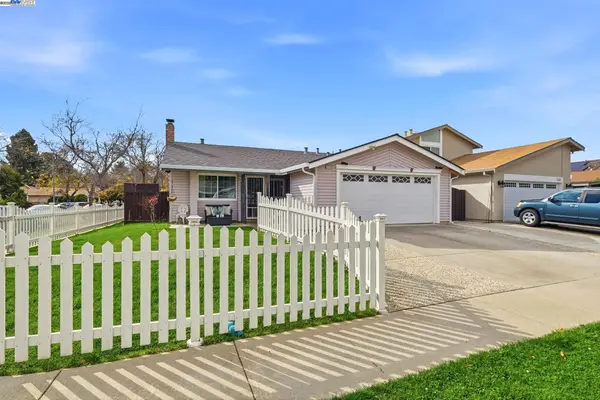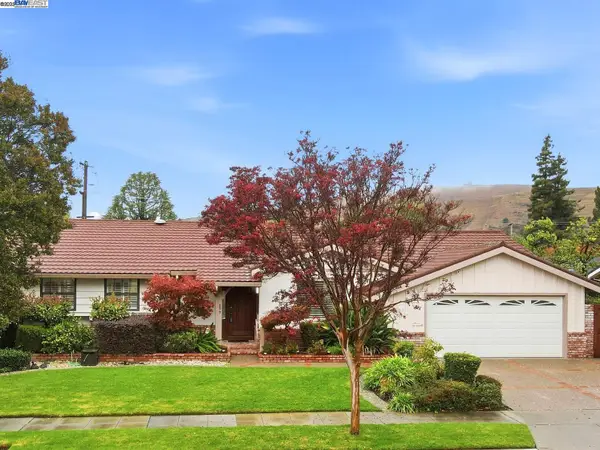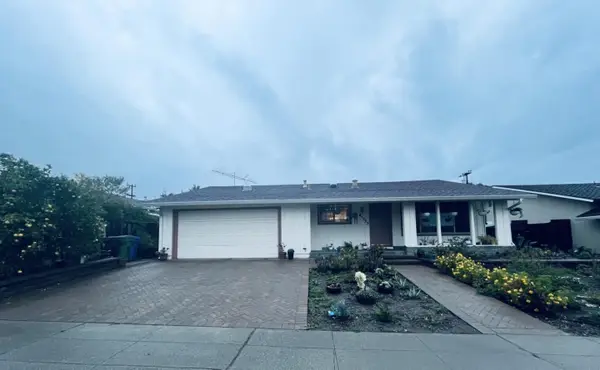45128 Warm Springs Blvd #323, Fremont, CA 94539
Local realty services provided by:Better Homes and Gardens Real Estate Royal & Associates
Listed by: surinder gill
Office: compass
MLS#:41106034
Source:CA_BRIDGEMLS
Price summary
- Price:$1,110,000
- Price per sq. ft.:$728.35
- Monthly HOA dues:$701
About this home
Experience resort-style luxury at Metro Crossing in Fremont, just steps from the BART station. This modern 3-bedroom, 2-bath condo offers 1,524 sq. ft. of open-concept living, $25,000+ modern flooring and counter package upgrades, Grohe dual shower system, Grohe faucets, ring doorbell, and Schlage key pad lock. The home features a spacious kitchen with a large center island, quartz countertops, stainless steel appliances, upgraded backsplash, and extra storage. The kitchen opens to a bright great room with multi-sliding doors that lead to a covered patio, perfect for indoor-outdoor living. The 2-bedroom includes a walk-in closet, and all bedrooms have built-in organizers. The primary suite offers a dual-sink vanity and glass-enclosed shower. Enjoy the convenience of a full laundry room with washer/dryer and central A/C. The HOA includes trash service and exceptional amenities: a gym, pool with cabanas, BBQ area, clubhouse with a full kitchen and pool table, dog wash station, rooftop lounge, bike storage, and two assigned garage parking spots. Additional storage is also available. Located near Pacific Commons shopping and dining, and with easy access to freeways and public transit, this home blends comfort, convenience, and luxury.
Contact an agent
Home facts
- Year built:2019
- Listing ID #:41106034
- Added:113 day(s) ago
- Updated:November 15, 2025 at 05:21 PM
Rooms and interior
- Bedrooms:3
- Total bathrooms:2
- Full bathrooms:2
- Living area:1,524 sq. ft.
Heating and cooling
- Cooling:Central Air
- Heating:Forced Air
Structure and exterior
- Year built:2019
- Building area:1,524 sq. ft.
- Lot area:1.73 Acres
Finances and disclosures
- Price:$1,110,000
- Price per sq. ft.:$728.35
New listings near 45128 Warm Springs Blvd #323
- Open Sun, 1 to 4pmNew
 $1,099,999Active2 beds 3 baths1,293 sq. ft.
$1,099,999Active2 beds 3 baths1,293 sq. ft.3713 Vision #1007, Fremont, CA 94538
MLS# ML82027441Listed by: DOORLIGHT INC - New
 $1,499,000Active4 beds 4 baths2,112 sq. ft.
$1,499,000Active4 beds 4 baths2,112 sq. ft.44661 Wisdom Road, Fremont, CA 94538
MLS# CL25615407Listed by: COMPASS - New
 $297,000Active4 beds 2 baths1,213 sq. ft.
$297,000Active4 beds 2 baths1,213 sq. ft.79 Delta Grn, Fremont, CA 94538
MLS# 41117542Listed by: EXP REALTY OF CALIFORNIA  $1,180,000Pending3 beds 3 baths1,555 sq. ft.
$1,180,000Pending3 beds 3 baths1,555 sq. ft.34891 Seal Rock Terrace, Fremont, CA 94555
MLS# ML82023864Listed by: MORGAN REAL ESTATE- New
 $2,685,000Active4 beds 4 baths2,651 sq. ft.
$2,685,000Active4 beds 4 baths2,651 sq. ft.5050 Bonanza Drive, Fremont, CA 94555
MLS# ML82027595Listed by: LPT REALTY - New
 $1,750,000Active3 beds 2 baths1,090 sq. ft.
$1,750,000Active3 beds 2 baths1,090 sq. ft.34319 Chester Ct, Fremont, CA 94555
MLS# 41117469Listed by: ALLIANCE BAY REALTY - New
 $1,688,000Active3 beds 2 baths2,188 sq. ft.
$1,688,000Active3 beds 2 baths2,188 sq. ft.877 Cashew Way, Fremont, CA 94536
MLS# 41115298Listed by: COLDWELL BANKER REALTY - New
 $1,499,999Active3 beds 2 baths1,318 sq. ft.
$1,499,999Active3 beds 2 baths1,318 sq. ft.4412 Irvington Ave, Fremont, CA 94538
MLS# 41117458Listed by: LPT REALTY, INC - New
 $1,388,000Active3 beds 2 baths1,131 sq. ft.
$1,388,000Active3 beds 2 baths1,131 sq. ft.5673 Turban Ct, Fremont, CA 94538
MLS# 41117277Listed by: INTERO REAL ESTATE SERVICES - New
 $2,428,888Active4 beds 2 baths2,178 sq. ft.
$2,428,888Active4 beds 2 baths2,178 sq. ft.41733 Higgins Way, Fremont, CA 94539
MLS# ML82027588Listed by: INTERO REAL ESTATE SERVICES
