4961 Wheeler Drive, Fremont, CA 94538
Local realty services provided by:Better Homes and Gardens Real Estate Royal & Associates
4961 Wheeler Drive,Fremont, CA 94538
$1,398,000
- 3 Beds
- 2 Baths
- 1,491 sq. ft.
- Single family
- Active
Listed by: serena zhang, zhi yu
Office: sh homes
MLS#:ML82027438
Source:CA_BRIDGEMLS
Price summary
- Price:$1,398,000
- Price per sq. ft.:$937.63
About this home
Welcome to 4961 Wheeler Drive in beautiful Fremont, California a fully remodeled single-story home tucked away at the end of a quiet cul-de-sac. Sitting on an oversized 7,350 sq. ft. lot and remodeled with permits, this home features a beautifully landscaped yard with a tile patio, perfect for relaxing or entertaining. Inside, youll find a bright, spacious open floor plan that includes both a living room and a family room, centered around a stylish modern fireplace. Every inch has been thoughtfully upgraded with brand-new flooring, designer bathrooms, level-5 smooth walls, double-pane windows, and recessed lighting throughout. The chef-inspired kitchen showcases sleek finishes and modern fixtures, ideal for todays lifestyle. The primary suite offers a peaceful retreat with a walk-in closet and a spa-like bathroom. Additional highlights include a brand-new HVAC system, 200-amp electrical panel, new roof, and a finished garage for added functionality and comfort. Located in one of Fremonts most desirable and family-friendly neighborhoods with excellent schools, nearby parks, and easy access to major tech campuses. This is the move-in-ready dream home you've been waiting for.
Contact an agent
Home facts
- Year built:1960
- Listing ID #:ML82027438
- Added:2 day(s) ago
- Updated:November 15, 2025 at 09:49 PM
Rooms and interior
- Bedrooms:3
- Total bathrooms:2
- Full bathrooms:2
- Living area:1,491 sq. ft.
Heating and cooling
- Cooling:Central Air
- Heating:Forced Air
Structure and exterior
- Year built:1960
- Building area:1,491 sq. ft.
- Lot area:0.17 Acres
Finances and disclosures
- Price:$1,398,000
- Price per sq. ft.:$937.63
New listings near 4961 Wheeler Drive
- New
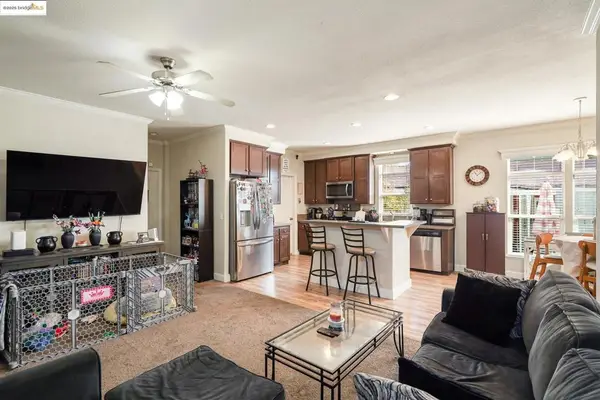 $297,000Active4 beds 2 baths
$297,000Active4 beds 2 baths79 Delta Grn, Fremont, CA 94538
MLS# 41117542Listed by: EXP REALTY OF CALIFORNIA - New
 $1,499,000Active4 beds 4 baths2,112 sq. ft.
$1,499,000Active4 beds 4 baths2,112 sq. ft.44661 Wisdom Road, Fremont, CA 94538
MLS# CL25615407Listed by: COMPASS - New
 $297,000Active4 beds 2 baths1,213 sq. ft.
$297,000Active4 beds 2 baths1,213 sq. ft.79 Delta Grn, Fremont, CA 94538
MLS# 41117542Listed by: EXP REALTY OF CALIFORNIA - New
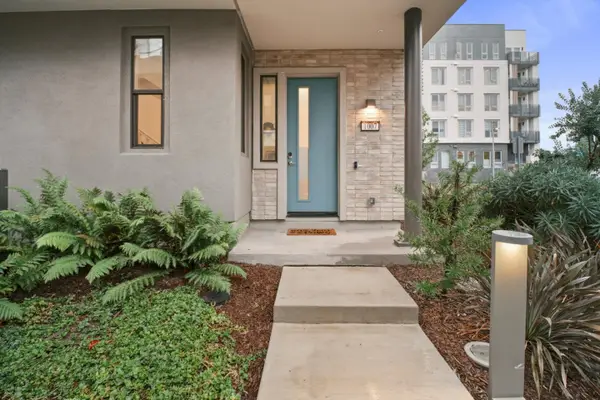 $1,099,999Active2 beds 3 baths1,293 sq. ft.
$1,099,999Active2 beds 3 baths1,293 sq. ft.3713 Vision Common #1007, Fremont, CA 94538
MLS# ML82027441Listed by: DOORLIGHT INC  $1,180,000Pending3 beds 3 baths1,555 sq. ft.
$1,180,000Pending3 beds 3 baths1,555 sq. ft.34891 Seal Rock Terrace, Fremont, CA 94555
MLS# ML82023864Listed by: MORGAN REAL ESTATE- New
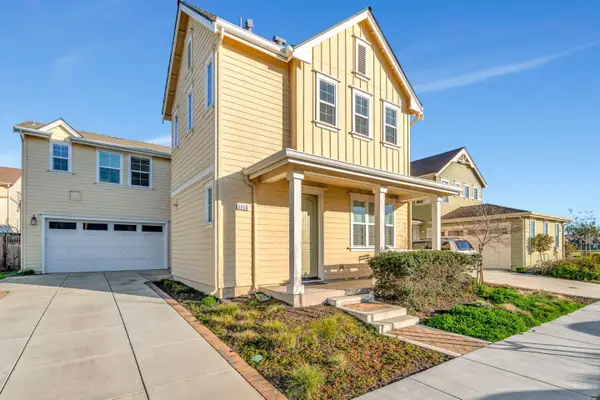 $2,685,000Active4 beds 4 baths2,651 sq. ft.
$2,685,000Active4 beds 4 baths2,651 sq. ft.5050 Bonanza Drive, Fremont, CA 94555
MLS# ML82027595Listed by: LPT REALTY - New
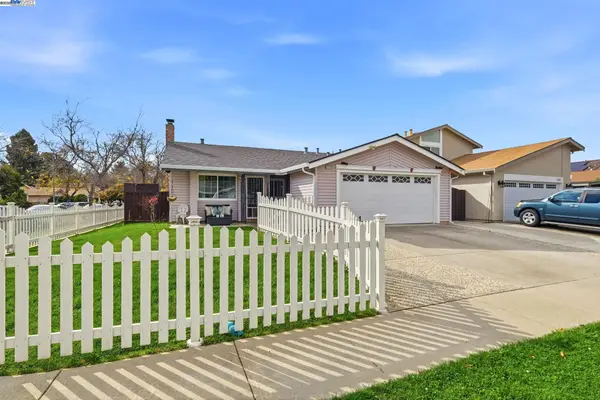 $1,750,000Active3 beds 2 baths1,090 sq. ft.
$1,750,000Active3 beds 2 baths1,090 sq. ft.34319 Chester Ct, Fremont, CA 94555
MLS# 41117469Listed by: ALLIANCE BAY REALTY - Open Sun, 12 to 4pmNew
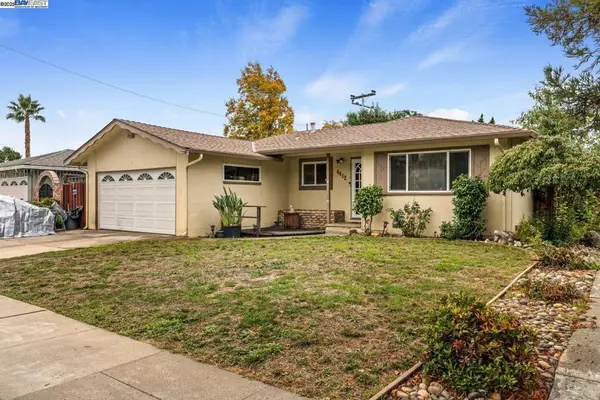 $1,499,999Active3 beds 2 baths1,318 sq. ft.
$1,499,999Active3 beds 2 baths1,318 sq. ft.4412 Irvington Ave, Fremont, CA 94538
MLS# 41117458Listed by: LPT REALTY, INC - New
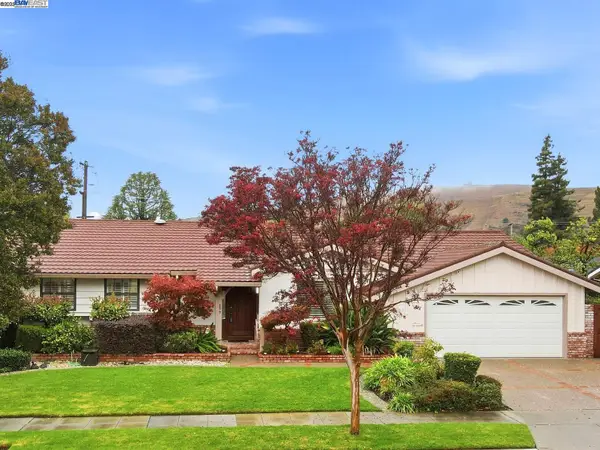 $1,688,000Active3 beds 2 baths2,188 sq. ft.
$1,688,000Active3 beds 2 baths2,188 sq. ft.877 Cashew Way, Fremont, CA 94536
MLS# 41115298Listed by: COLDWELL BANKER REALTY - Open Sun, 1 to 4pmNew
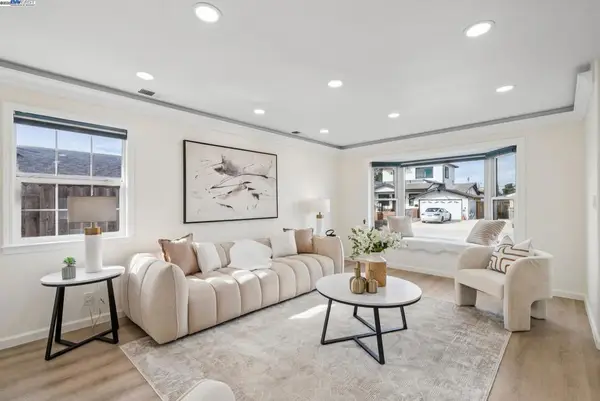 $1,388,000Active3 beds 2 baths1,131 sq. ft.
$1,388,000Active3 beds 2 baths1,131 sq. ft.5673 Turban Ct, Fremont, CA 94538
MLS# 41117277Listed by: INTERO REAL ESTATE SERVICES
