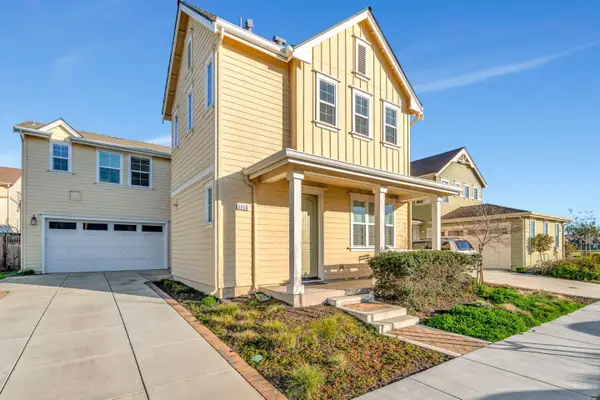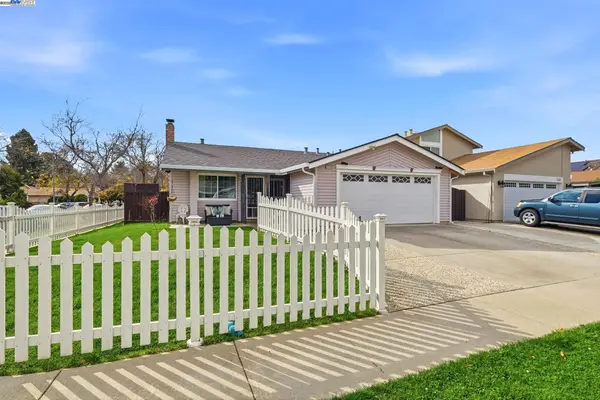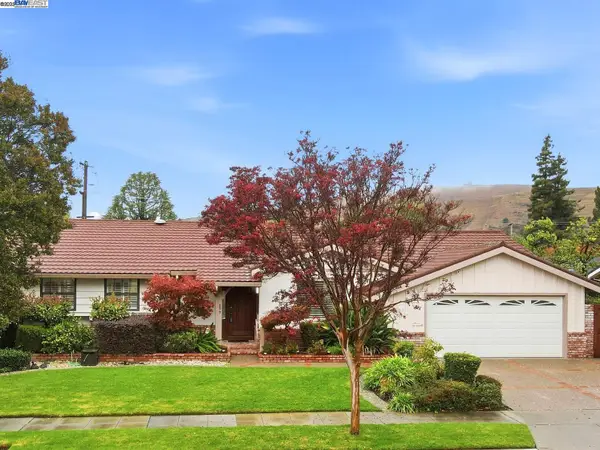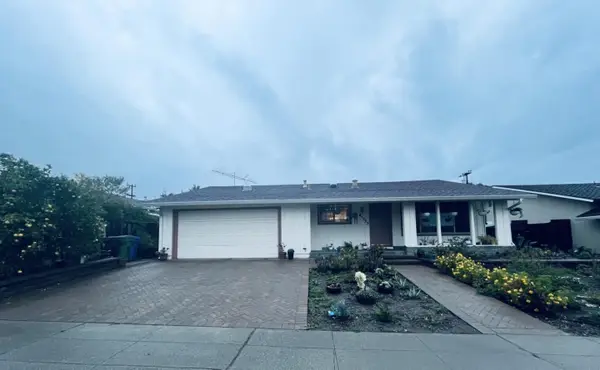6700 Mill Creek Rd, Fremont, CA 94539
Local realty services provided by:Better Homes and Gardens Real Estate Royal & Associates
Listed by: joseph sabeh jr
Office: golden gate sotheby's int'l
MLS#:41103981
Source:CA_BRIDGEMLS
Price summary
- Price:$3,598,000
- Price per sq. ft.:$889.49
About this home
Nestled on seven-plus private acres, this gated estate offers stunning panoramic views and unparalleled privacy. A long, elegant driveway leads to lush landscaping and a serene fountain at the front entrance.
Step through custom glass doors into an impressive foyer with marble and hardwood floors and designer lighting. This home features five bedrooms, three full bathrooms, and a five-car garage, exuding sophistication throughout. The chef’s kitchen boasts premium stainless steel appliances, custom cabinetry, granite countertops, and a central island—perfect for entertaining. The luxurious primary suite includes a seating area, private fireplace, and spa-like bathroom with a soaking tub, double vanity, and stall shower. Enjoy expansive wraparound decks ideal for hosting guests or relaxing while taking in the breathtaking views. With over seven acres, there’s also an incredible opportunity to build an ADU.
Located in the coveted Mission San Jose School District—including Hopkins Junior High and Mission San Jose High—this estate is just steps from East Bay Regional Park trails and Mission Peak. This exceptional property combines luxury, nature, and exclusivity to offer a truly unparalleled lifestyle.
Your private Fremont retreat awaits.
*photos are virtually staged
Contact an agent
Home facts
- Year built:1984
- Listing ID #:41103981
- Added:329 day(s) ago
- Updated:November 15, 2025 at 05:21 PM
Rooms and interior
- Bedrooms:5
- Total bathrooms:3
- Full bathrooms:3
- Living area:4,045 sq. ft.
Heating and cooling
- Cooling:Central Air
- Heating:Forced Air
Structure and exterior
- Year built:1984
- Building area:4,045 sq. ft.
- Lot area:7.22 Acres
Utilities
- Water:Well
- Sewer:Septic Tank
Finances and disclosures
- Price:$3,598,000
- Price per sq. ft.:$889.49
New listings near 6700 Mill Creek Rd
- Open Sun, 1 to 4pmNew
 $1,099,999Active2 beds 3 baths1,293 sq. ft.
$1,099,999Active2 beds 3 baths1,293 sq. ft.3713 Vision #1007, Fremont, CA 94538
MLS# ML82027441Listed by: DOORLIGHT INC - New
 $1,499,000Active4 beds 4 baths2,112 sq. ft.
$1,499,000Active4 beds 4 baths2,112 sq. ft.44661 Wisdom Road, Fremont, CA 94538
MLS# CL25615407Listed by: COMPASS - New
 $297,000Active4 beds 2 baths1,213 sq. ft.
$297,000Active4 beds 2 baths1,213 sq. ft.79 Delta Grn, Fremont, CA 94538
MLS# 41117542Listed by: EXP REALTY OF CALIFORNIA  $1,180,000Pending3 beds 3 baths1,555 sq. ft.
$1,180,000Pending3 beds 3 baths1,555 sq. ft.34891 Seal Rock Terrace, Fremont, CA 94555
MLS# ML82023864Listed by: MORGAN REAL ESTATE- New
 $2,685,000Active4 beds 4 baths2,651 sq. ft.
$2,685,000Active4 beds 4 baths2,651 sq. ft.5050 Bonanza Drive, Fremont, CA 94555
MLS# ML82027595Listed by: LPT REALTY - New
 $1,750,000Active3 beds 2 baths1,090 sq. ft.
$1,750,000Active3 beds 2 baths1,090 sq. ft.34319 Chester Ct, Fremont, CA 94555
MLS# 41117469Listed by: ALLIANCE BAY REALTY - New
 $1,688,000Active3 beds 2 baths2,188 sq. ft.
$1,688,000Active3 beds 2 baths2,188 sq. ft.877 Cashew Way, Fremont, CA 94536
MLS# 41115298Listed by: COLDWELL BANKER REALTY - New
 $1,499,999Active3 beds 2 baths1,318 sq. ft.
$1,499,999Active3 beds 2 baths1,318 sq. ft.4412 Irvington Ave, Fremont, CA 94538
MLS# 41117458Listed by: LPT REALTY, INC - New
 $1,388,000Active3 beds 2 baths1,131 sq. ft.
$1,388,000Active3 beds 2 baths1,131 sq. ft.5673 Turban Ct, Fremont, CA 94538
MLS# 41117277Listed by: INTERO REAL ESTATE SERVICES - New
 $2,428,888Active4 beds 2 baths2,178 sq. ft.
$2,428,888Active4 beds 2 baths2,178 sq. ft.41733 Higgins Way, Fremont, CA 94539
MLS# ML82027588Listed by: INTERO REAL ESTATE SERVICES
