711 Old Canyon Rd #47, Fremont, CA 94536
Local realty services provided by:Better Homes and Gardens Real Estate Reliance Partners
711 Old Canyon Rd #47,Fremont, CA 94536
$195,000
- 2 Beds
- 2 Baths
- 1,344 sq. ft.
- Mobile / Manufactured
- Pending
Listed by: tom smyth
Office: exp realty of california
MLS#:41108754
Source:CAMAXMLS
Price summary
- Price:$195,000
- Price per sq. ft.:$145.09
About this home
Spacious 1,344 Sq. Ft. 2 Bedroom/2 Bath sunny, well maintained (in turn-key condition) home features a light-filled floor plan with a large, open living room and dining room with built-in hutch. This home is surrounded by mountains, trails adjacent to Alameda Creek. Close to 680, 880, 84, a very safe & quiet neighborhood with friendly residents and many members activities. Current space rent includes water, sewer, Cable TV, use of the Clubhouse and common area maintenance, club house. Newer Kitchen w/ upgraded cabinets, high-end refrigerator/freezer, marble floors, newer bathrooms w/ modern vanity & tile floor. Walk-In Soaking Bathtub with shower. All-house crown-molding and base-boards. Laminated wood floor throughout. Nice painted deck area. New efficient split central air conditioner/heat pump. Carport for 3 cars. Family room & living room. Walk-in closet in master bedroom. Mirrored closet doors in 2nd bedroom. Stainless steel appliances, new built in entertainment set. Tool shed & storage cabinet. Fabulously located just minutes to downtown Niles! With its ideal location and exceptional features, this home won’t last long!
Contact an agent
Home facts
- Listing ID #:41108754
- Added:93 day(s) ago
- Updated:November 26, 2025 at 08:18 AM
Rooms and interior
- Bedrooms:2
- Total bathrooms:2
- Full bathrooms:2
- Living area:1,344 sq. ft.
Heating and cooling
- Cooling:Heat Pump
- Heating:Heat Pump, Heat Pump-Air
Structure and exterior
- Roof:Metal
- Building area:1,344 sq. ft.
Finances and disclosures
- Price:$195,000
- Price per sq. ft.:$145.09
New listings near 711 Old Canyon Rd #47
- New
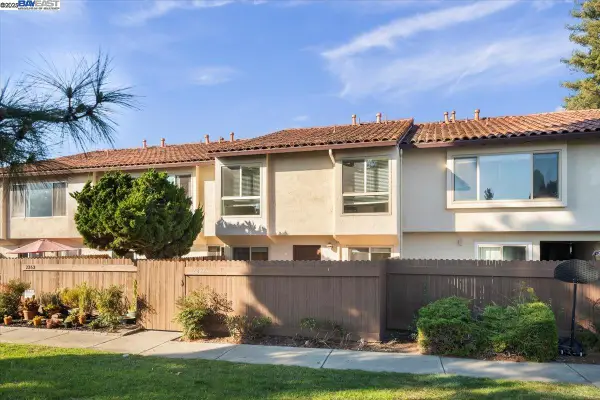 $1,189,000Active3 beds 2 baths1,392 sq. ft.
$1,189,000Active3 beds 2 baths1,392 sq. ft.2253 Kalenda Cmn, Fremont, CA 94539
MLS# 41118181Listed by: LEGACY REAL ESTATE & ASSOC. - New
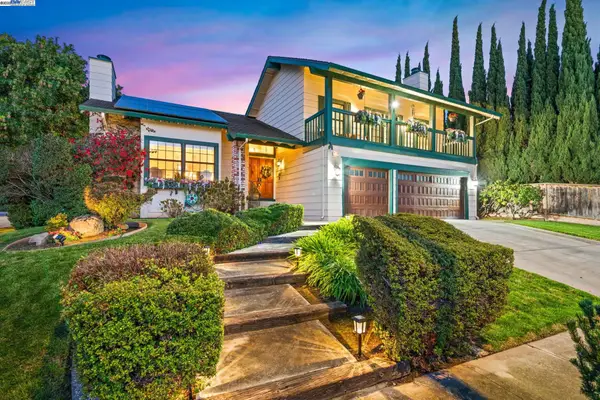 $2,680,000Active4 beds 3 baths2,721 sq. ft.
$2,680,000Active4 beds 3 baths2,721 sq. ft.38890 Altura St, Fremont, CA 94536
MLS# 41117270Listed by: RE/MAX ACCORD - New
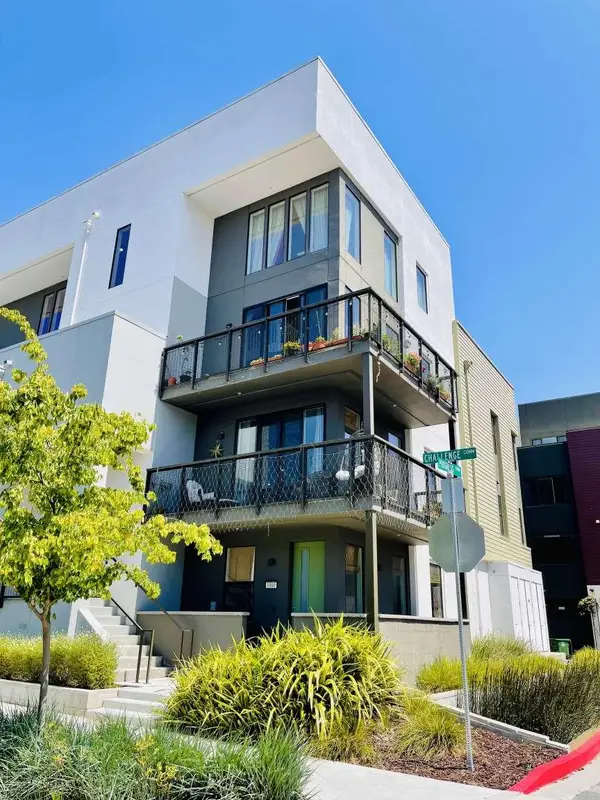 $1,349,800Active3 beds 3 baths2,169 sq. ft.
$1,349,800Active3 beds 3 baths2,169 sq. ft.45139 Challenge Common #1001, Fremont, CA 94538
MLS# 225146877Listed by: JARED ENGLISH, BROKER - New
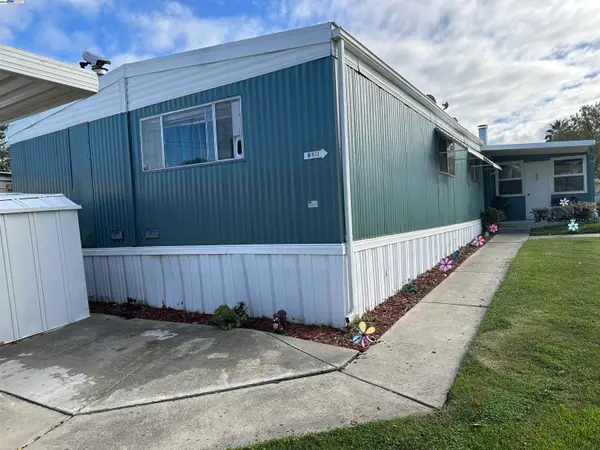 $248,000Active3 beds 2 baths1,440 sq. ft.
$248,000Active3 beds 2 baths1,440 sq. ft.126 Fisk Terrace, FREMONT, CA 94538
MLS# 41117881Listed by: REALTY EXPERTS - New
 $329,000Active2 beds 2 baths1,440 sq. ft.
$329,000Active2 beds 2 baths1,440 sq. ft.4141 Deep Creek Rd #89, FREMONT, CA 94555
MLS# 41117941Listed by: EXCEL REALTY - New
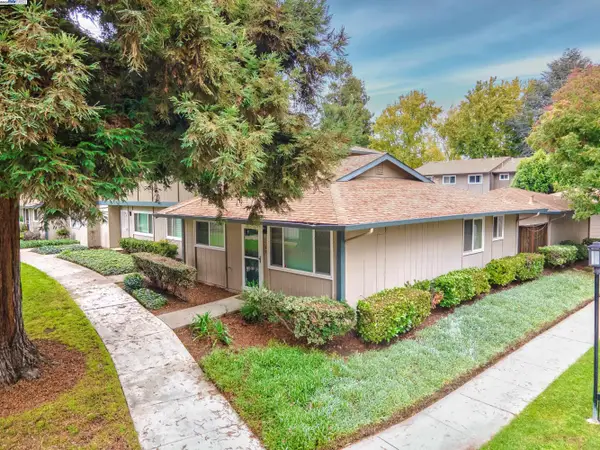 $698,000Active2 beds 1 baths900 sq. ft.
$698,000Active2 beds 1 baths900 sq. ft.3799 Colet Ter, Fremont, CA 94536
MLS# 41118009Listed by: BAY VALLEY REALTY - New
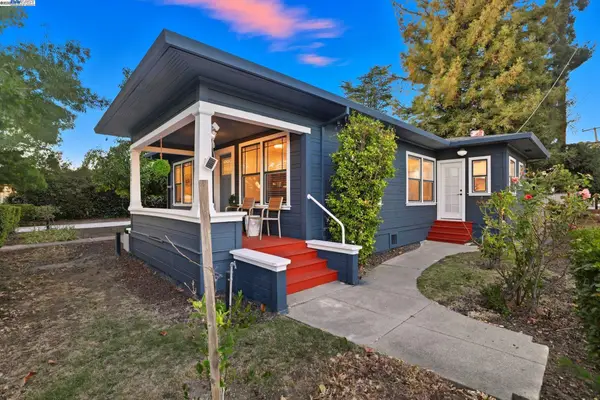 $1,988,000Active4 beds 3 baths1,729 sq. ft.
$1,988,000Active4 beds 3 baths1,729 sq. ft.37286 3rd St, Fremont, CA 94536
MLS# 41117302Listed by: COLDWELL BANKER REALTY - New
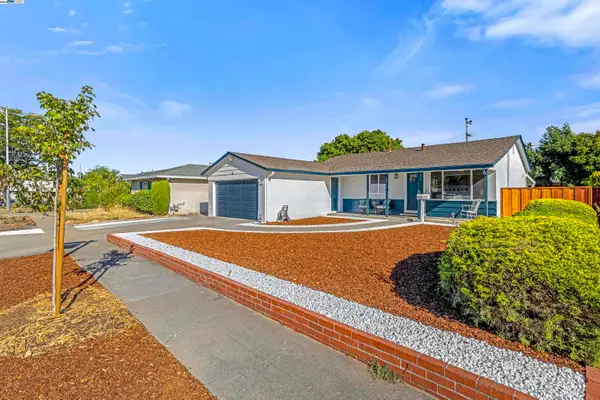 $1,399,000Active3 beds 2 baths1,136 sq. ft.
$1,399,000Active3 beds 2 baths1,136 sq. ft.4564 Piper St, Fremont, CA 94538
MLS# 41117995Listed by: KELLER WILLIAMS REALTY - New
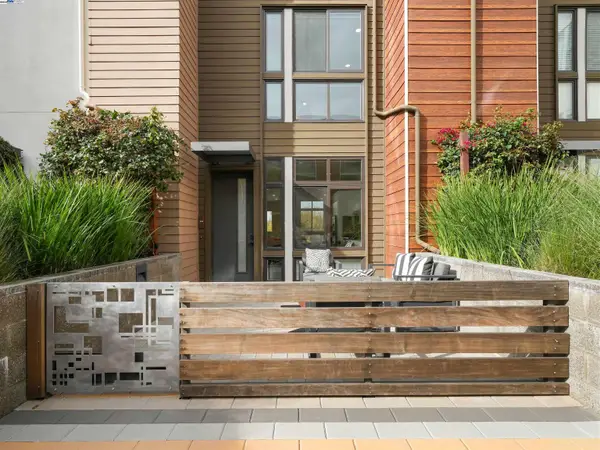 $1,299,000Active3 beds 4 baths2,020 sq. ft.
$1,299,000Active3 beds 4 baths2,020 sq. ft.3768 Capitol Ave #309B, Fremont, CA 94538
MLS# 41117959Listed by: COMPASS  $1,599,000Pending4 beds 2 baths1,636 sq. ft.
$1,599,000Pending4 beds 2 baths1,636 sq. ft.4347 Gertrude Drive, Fremont, CA 94536
MLS# ML82027976Listed by: BAY ONE REALTY
