14207 Main Street, French Gulch, CA 96033
Local realty services provided by:Better Homes and Gardens Real Estate Results
14207 Main Street,French Gulch, CA 96033
$365,000
- 3 Beds
- 2 Baths
- 1,826 sq. ft.
- Single family
- Active
Listed by: michael j medley
Office: josh barker real estate
MLS#:26-134
Source:CA_SAR
Price summary
- Price:$365,000
- Price per sq. ft.:$199.89
About this home
Step into the charm of yesteryear with this historic home on a full acre in the heart of downtown French Gulch. Featuring a welcoming wraparound porch and a unique floor plan, this home offers 3 bedrooms, 2 bathrooms, and a versatile bonus room—perfect for a home office, studio, or guest space. The expansive backyard invites relaxation and recreation, with ample room to garden, unwind, or entertain. Enjoy a soak under the stars in the hot tub on the concrete patio. The large yard is a gardener's delight, featuring mature apple, pomegranate, cherry plum, and fig trees. A rare feature of this property is the creek frontage on both banks of Clear Creek, complete with riparian and mineral rights. Irrigate your land at no cost, try your hand at gold panning, or launch a kayak right from your backyard for a scenic float all the way to Whiskeytown Lake. And when the salmon run (every other year), you can witness nature's spectacle right from your own slice of paradise. Whether you're looking for a peaceful primary residence or a weekend retreat just minutes from Whiskeytown Lake, this one-of-a-kind property offers the perfect blend of nature, history, and adventure.
Contact an agent
Home facts
- Year built:1915
- Listing ID #:26-134
- Added:115 day(s) ago
- Updated:February 10, 2026 at 03:24 PM
Rooms and interior
- Bedrooms:3
- Total bathrooms:2
- Full bathrooms:2
- Living area:1,826 sq. ft.
Heating and cooling
- Cooling:Evaporative
- Heating:Furnace Wall, Heating, Wood Stove
Structure and exterior
- Roof:Metal
- Year built:1915
- Building area:1,826 sq. ft.
- Lot area:1 Acres
Utilities
- Water:Water District
- Sewer:Septic
Finances and disclosures
- Price:$365,000
- Price per sq. ft.:$199.89
New listings near 14207 Main Street
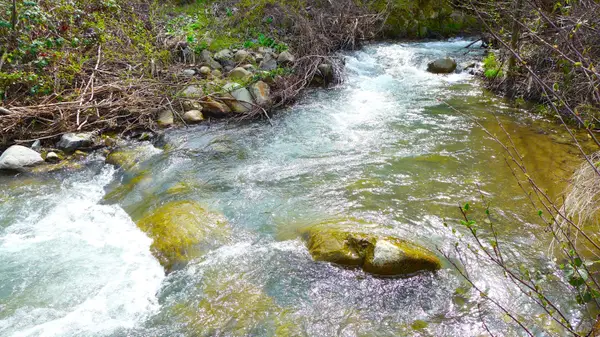 $299,000Active635 Acres
$299,000Active635 Acres000 French Gulch Road, French Gulch, CA 96033
MLS# 26-364Listed by: MOUNTAIN VALLEY REAL ESTATE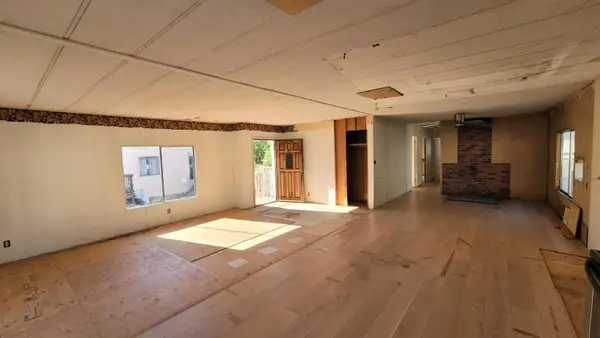 $15,000Active3 beds 2 baths1,440 sq. ft.
$15,000Active3 beds 2 baths1,440 sq. ft.13905 Trinity Mountain Rd #65, French Gulch, CA 96033
MLS# 225148305Listed by: RELIANT REALTY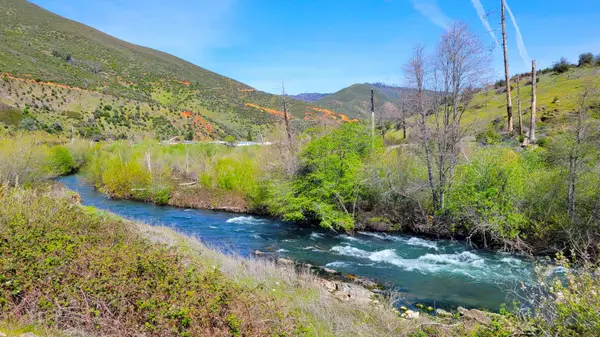 $299,000Active398 Acres
$299,000Active398 Acres000 Trinity Mountain Road, French Gulch, CA 96033
MLS# 25-5239Listed by: MOUNTAIN VALLEY REAL ESTATE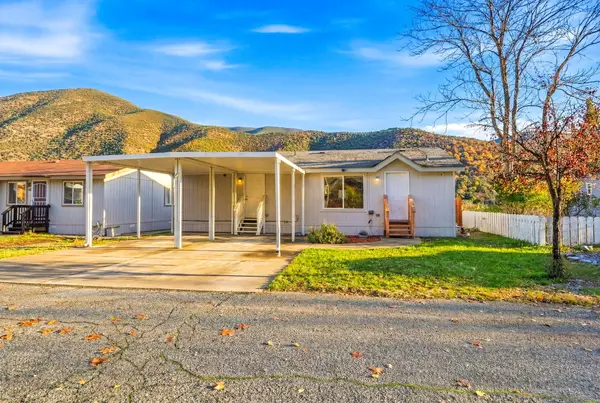 $92,000Active3 beds 2 baths1,040 sq. ft.
$92,000Active3 beds 2 baths1,040 sq. ft.13905 Trinity Mountain Road, French Gulch, CA 96033
MLS# 25-5185Listed by: SHASTA SOTHEBY'S INTERNATIONAL REALTY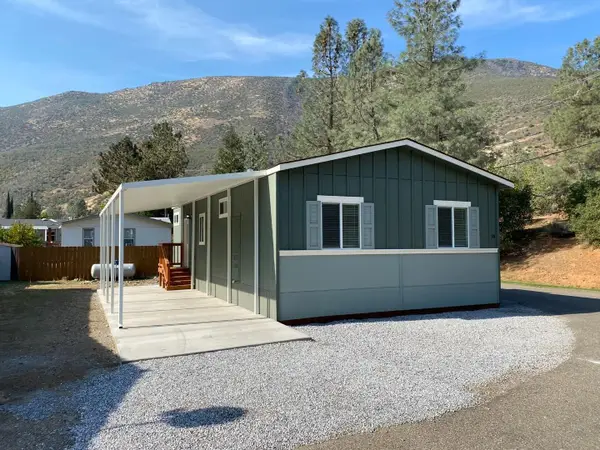 $107,990Active3 beds 2 baths1,056 sq. ft.
$107,990Active3 beds 2 baths1,056 sq. ft.13905 Trinity Mountain Rd #18, French Gulch, CA 96033
MLS# 224124259Listed by: RELIANT REALTY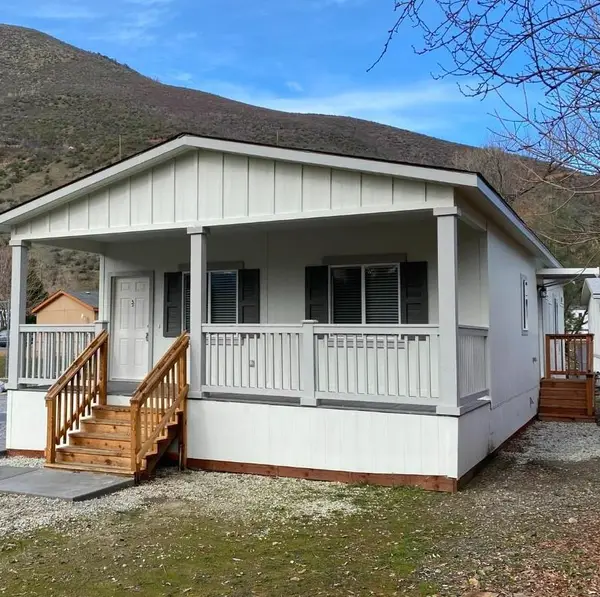 $139,990Active3 beds 2 baths1,368 sq. ft.
$139,990Active3 beds 2 baths1,368 sq. ft.13905 Trinity Mountain Rd #53, Shasta, CA 96033
MLS# 224124261Listed by: RELIANT REALTY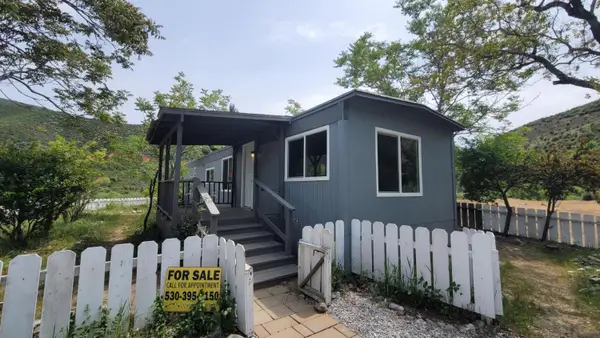 $49,990Active2 beds 1 baths784 sq. ft.
$49,990Active2 beds 1 baths784 sq. ft.13905 Trinity Mountain Rd #85, French Gulch, CA 96033
MLS# 225085457Listed by: RELIANT REALTY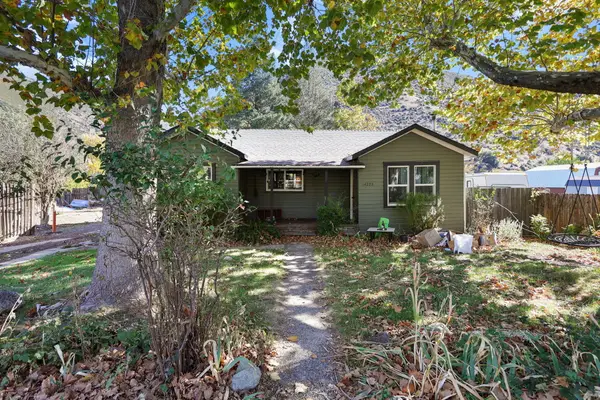 $249,000Active3 beds 2 baths1,386 sq. ft.
$249,000Active3 beds 2 baths1,386 sq. ft.14223 Main Street, French Gulch, CA 96033
MLS# 25-4743Listed by: JOSH BARKER REAL ESTATE $299,900Active5 beds 4 baths3,020 sq. ft.
$299,900Active5 beds 4 baths3,020 sq. ft.14166 Main Street, French Gulch, CA 96033
MLS# 25-5348Listed by: EXP REALTY OF NORTHERN CALIFORNIA, INC.

