14223 Main Street, French Gulch, CA 96033
Local realty services provided by:Better Homes and Gardens Real Estate Results
14223 Main Street,French Gulch, CA 96033
$249,000
- 3 Beds
- 2 Baths
- 1,386 sq. ft.
- Single family
- Active
Listed by: brian mogensen
Office: josh barker real estate
MLS#:25-4743
Source:CA_SAR
Price summary
- Price:$249,000
- Price per sq. ft.:$179.65
About this home
Welcome to this 3-bedroom home offering 1,386 sq ft of character and potential, located right on Main Street in the heart of French Gulch. Original wood floors are ready to be restored to their former glory, and a wood-burning fireplace anchors the living room. One of the bedrooms features a unique loft space, perfect for storage or a creative nook. A spacious bonus room filled with natural light offers flexible use—ideal for a home office, art studio, playroom, or sunroom. Step outside to enjoy mountain views and the soothing sounds of Clear Creek running just behind the property. The backyard includes a detached unfinished guest house and a separate art studio with its own loft. There's also plenty of outdoor space for gardening, expanding the deck or patio, or simply relaxing under the stars. French Gulch is known for its dark, clear skies. Located near scenic spots like the Carr Powerhouse Picnic Area, Oak Bottom Marina, and Whiskeytown Lake, and within a community that hosts charming small-town events throughout the year. This is your chance to own a slice of history with room to make it your own.
Contact an agent
Home facts
- Year built:1942
- Listing ID #:25-4743
- Added:114 day(s) ago
- Updated:February 10, 2026 at 03:24 PM
Rooms and interior
- Bedrooms:3
- Total bathrooms:2
- Full bathrooms:1
- Half bathrooms:1
- Living area:1,386 sq. ft.
Heating and cooling
- Heating:Heating, Kerosene
Structure and exterior
- Roof:Composition
- Year built:1942
- Building area:1,386 sq. ft.
- Lot area:1 Acres
Utilities
- Water:Water District
- Sewer:Septic
Finances and disclosures
- Price:$249,000
- Price per sq. ft.:$179.65
New listings near 14223 Main Street
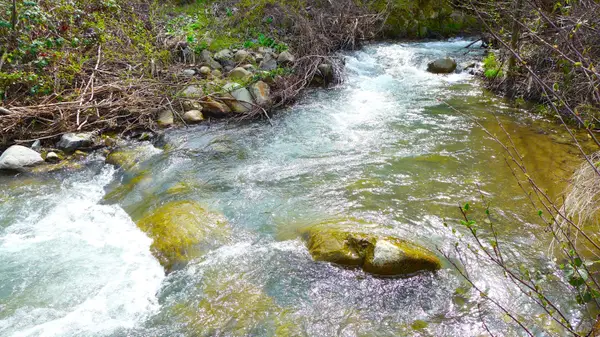 $299,000Active635 Acres
$299,000Active635 Acres000 French Gulch Road, French Gulch, CA 96033
MLS# 26-364Listed by: MOUNTAIN VALLEY REAL ESTATE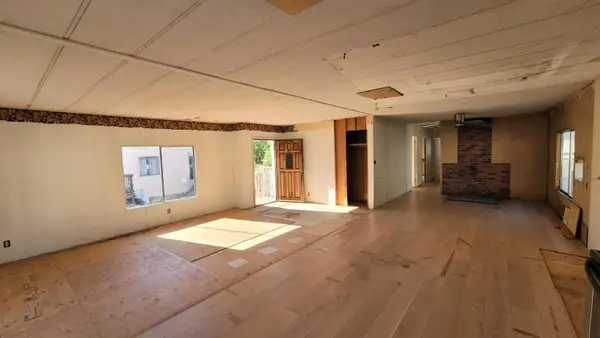 $15,000Active3 beds 2 baths1,440 sq. ft.
$15,000Active3 beds 2 baths1,440 sq. ft.13905 Trinity Mountain Rd #65, French Gulch, CA 96033
MLS# 225148305Listed by: RELIANT REALTY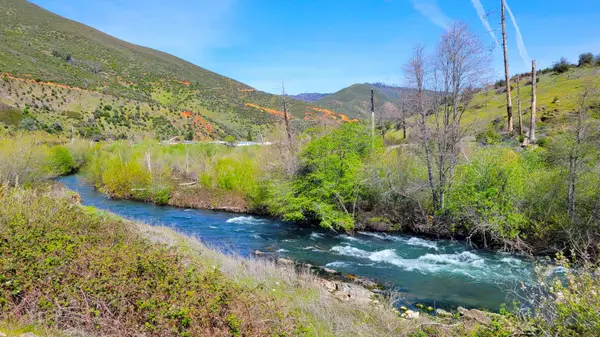 $299,000Active398 Acres
$299,000Active398 Acres000 Trinity Mountain Road, French Gulch, CA 96033
MLS# 25-5239Listed by: MOUNTAIN VALLEY REAL ESTATE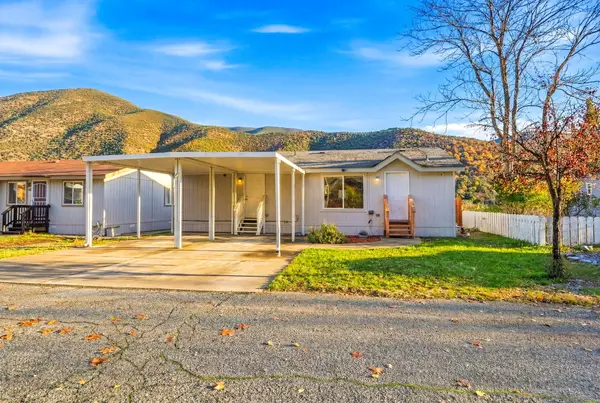 $92,000Active3 beds 2 baths1,040 sq. ft.
$92,000Active3 beds 2 baths1,040 sq. ft.13905 Trinity Mountain Road, French Gulch, CA 96033
MLS# 25-5185Listed by: SHASTA SOTHEBY'S INTERNATIONAL REALTY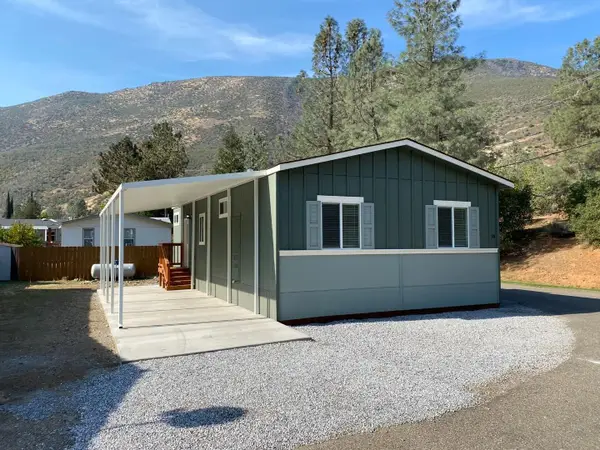 $107,990Active3 beds 2 baths1,056 sq. ft.
$107,990Active3 beds 2 baths1,056 sq. ft.13905 Trinity Mountain Rd #18, French Gulch, CA 96033
MLS# 224124259Listed by: RELIANT REALTY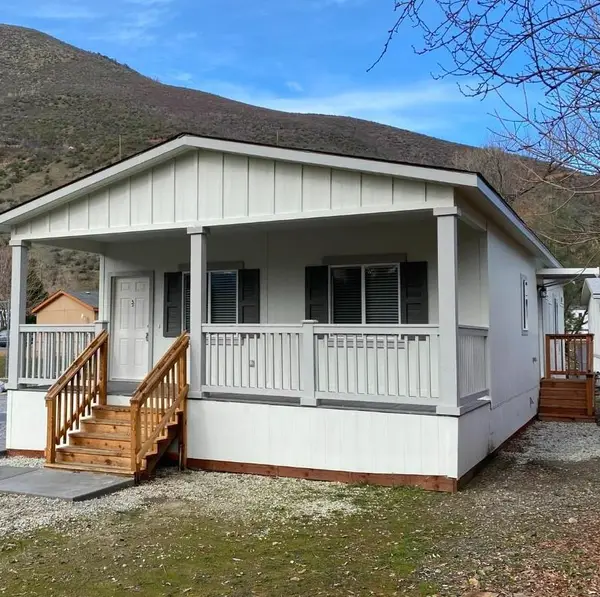 $139,990Active3 beds 2 baths1,368 sq. ft.
$139,990Active3 beds 2 baths1,368 sq. ft.13905 Trinity Mountain Rd #53, Shasta, CA 96033
MLS# 224124261Listed by: RELIANT REALTY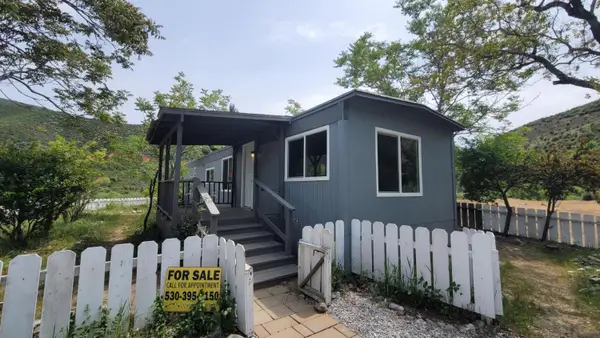 $49,990Active2 beds 1 baths784 sq. ft.
$49,990Active2 beds 1 baths784 sq. ft.13905 Trinity Mountain Rd #85, French Gulch, CA 96033
MLS# 225085457Listed by: RELIANT REALTY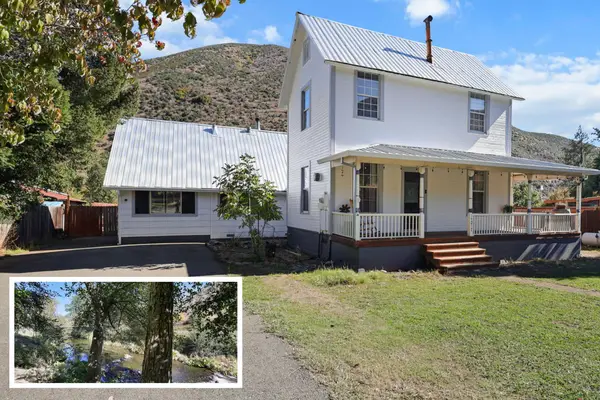 $365,000Active3 beds 2 baths1,826 sq. ft.
$365,000Active3 beds 2 baths1,826 sq. ft.14207 Main Street, French Gulch, CA 96033
MLS# 26-134Listed by: JOSH BARKER REAL ESTATE $299,900Active5 beds 4 baths3,020 sq. ft.
$299,900Active5 beds 4 baths3,020 sq. ft.14166 Main Street, French Gulch, CA 96033
MLS# 25-5348Listed by: EXP REALTY OF NORTHERN CALIFORNIA, INC.

