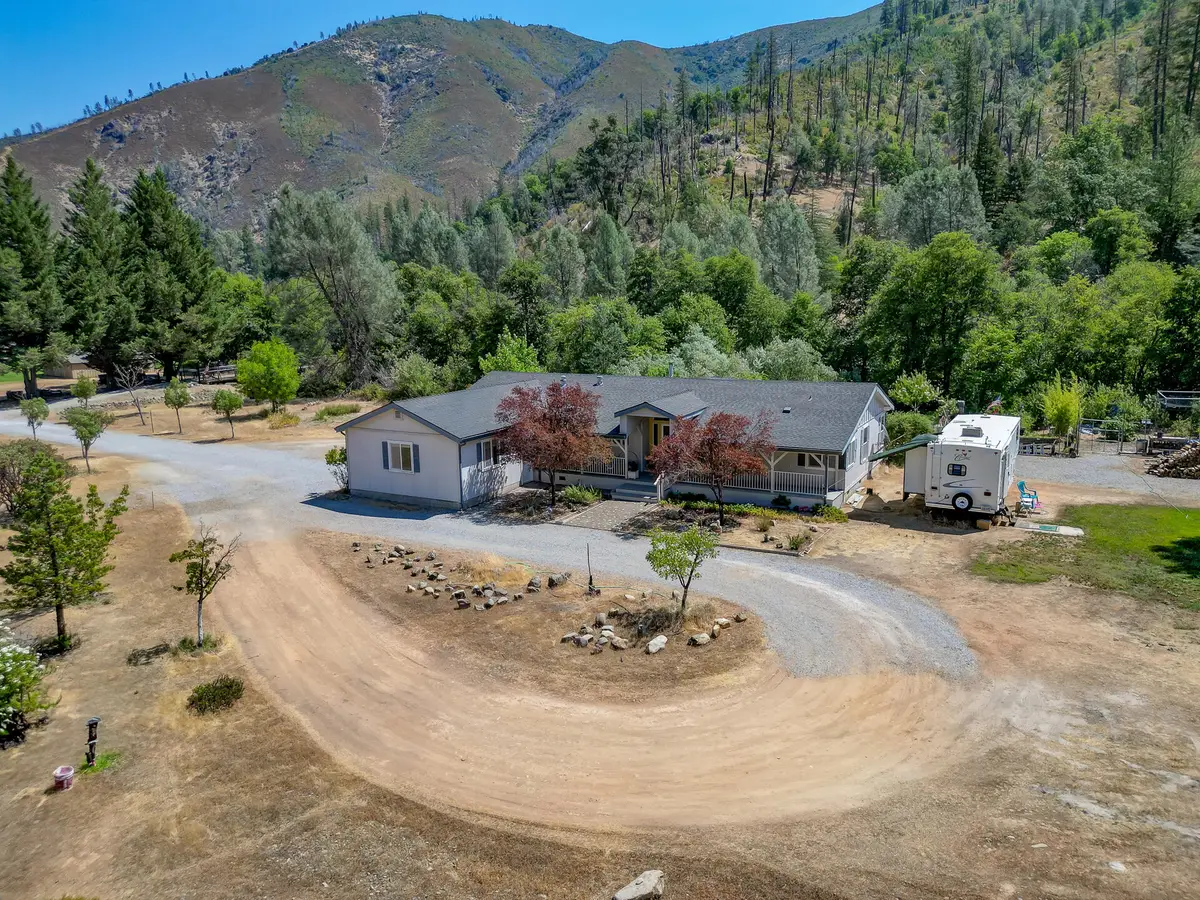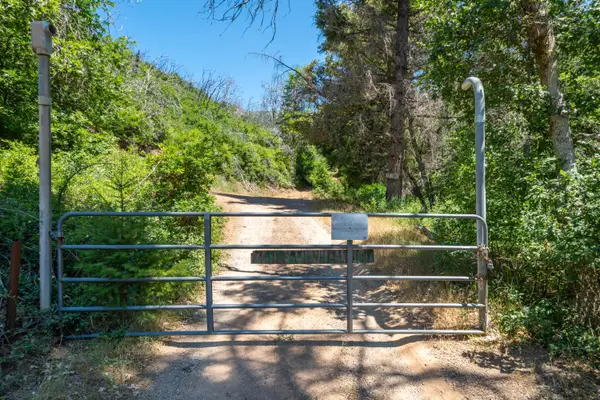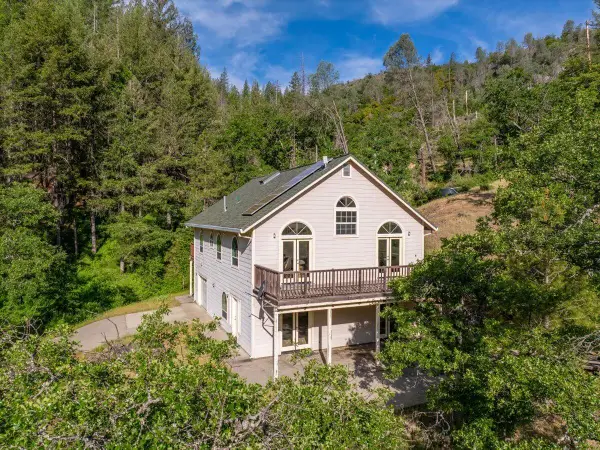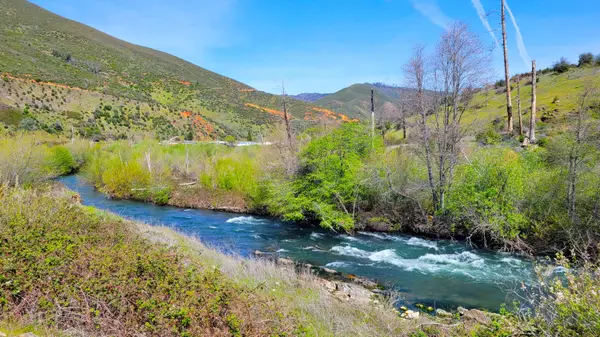14925 Trinity Mountain Road, French Gulch, CA 96033
Local realty services provided by:Better Homes and Gardens Real Estate Results



14925 Trinity Mountain Road,French Gulch, CA 96033
$385,000
- 3 Beds
- 2 Baths
- 1,782 sq. ft.
- Mobile / Manufactured
- Active
Listed by:cherrel kirkland
Office:kirkland real estate partners
MLS#:25-3339
Source:CA_SAR
Price summary
- Price:$385,000
- Price per sq. ft.:$216.05
About this home
Imagine your own beach and swimming hole on Clear Creek in French Gulch! This lovely home was custom designed for the original owner and thoughtfully placed on this incredible 2.7 acre creek frontage lot. Shady front porch leads to the front door and entry. The expansive living room has a cozy woodstove. The kitchen has granite counter tops and a large island with sink for extra prep space. The floorplan features split bedrooms with private primary suite including walk in closet, built in cabinetry and an on suite bath complete with tile floors, garden tub and separate shower.
The other wing of the home features a very spacious bedroom that could easily be made into 2 bedrooms. the original plan was for a 3rd bedroom. The laundry room with utility sink leads to the attached two car garage.
Outside, the owner has spent years in the garden working the soil and planting many beautiful varieties of flowers and shrubs.
Come and see what your money can buy in this country location just 20 miles west of Redding and 9 miles from Whiskeytown Lake!
Contact an agent
Home facts
- Year built:2005
- Listing Id #:25-3339
- Added:25 day(s) ago
- Updated:August 08, 2025 at 11:38 PM
Rooms and interior
- Bedrooms:3
- Total bathrooms:2
- Full bathrooms:2
- Living area:1,782 sq. ft.
Heating and cooling
- Cooling:Central
- Heating:Forced Air, Heating, Wood Stove
Structure and exterior
- Year built:2005
- Building area:1,782 sq. ft.
- Lot area:2.7 Acres
Utilities
- Water:Public
- Sewer:Septic
Finances and disclosures
- Price:$385,000
- Price per sq. ft.:$216.05
New listings near 14925 Trinity Mountain Road
 $25,000Active40 Acres
$25,000Active40 Acres40 Acres Cline Gulch Road, French Gulch, CA 96033
MLS# 25-3156Listed by: JUNGLE REALTY GROUP $35,000Active69.79 Acres
$35,000Active69.79 Acres69.79 Cline Gulch Road, French Gulch, CA 96033
MLS# 25-3155Listed by: JUNGLE REALTY GROUP $185,000Active18.6 Acres
$185,000Active18.6 Acres0000 E Fork Rd, French Gulch, CA 96033
MLS# 25-2714Listed by: NORTHSTATE REAL ESTATE PROFESSIONALS $99,900Active4 beds 2 baths1,782 sq. ft.
$99,900Active4 beds 2 baths1,782 sq. ft.13905 Trinity Mountain Road, French Gulch, CA 96033
MLS# 25-2467Listed by: EXP REALTY OF NORTHERN CALIFORNIA, INC. $499,000Active3 beds 4 baths2,576 sq. ft.
$499,000Active3 beds 4 baths2,576 sq. ft.12876 E Fork Road, French Gulch, CA 96033
MLS# 25-2146Listed by: COLDWELL BANKER SELECT REAL ESTATE - REDDING $299,000Active398 Acres
$299,000Active398 Acres398 Acres Trinity Mountain Road, French Gulch, CA 96033
MLS# 25-1489Listed by: MOUNTAIN VALLEY REAL ESTATE $225,000Active0.4 Acres
$225,000Active0.4 Acres0 Keystone Alley, Amador City, CA 95601
MLS# 224116145Listed by: EXP REALTY OF NORTHERN CA, INC $60,000Active50 Acres
$60,000Active50 AcresMerry Mountain, French Gulch, CA 96033
MLS# 24-3782Listed by: TREG, INC DBA THE REAL ESTATE $299,000Active635 Acres
$299,000Active635 Acres635 Acres French Gulch Road, French Gulch, CA 96033
MLS# 24-1287Listed by: MOUNTAIN VALLEY REAL ESTATE
