115 E Weldon Avenue, Fresno, CA 93704
Local realty services provided by:Better Homes and Gardens Real Estate GoldLeaf
Listed by:ashley hyatt
Office:hyatt real estate
MLS#:638957
Source:CA_FMLS
Price summary
- Price:$475,000
- Price per sq. ft.:$245.22
About this home
Welcome to this beautifully maintained 3-bedroom, 1-bath home, full of classic character and modern comfort. Nestled on a quiet, tree-lined street, this home will usher you into a storybook.Step inside to a bright and airy living space with gleaming hardwood floors, large windows that flood the room with natural light, and timeless archways that add warmth and charm. The open flow from the living area to the dining and kitchen spaces creates an ideal setting for both relaxing and entertaining.The bright kitchen blends vintage charm with modern updates, offering white cabinetry, butcher block and tile counters, stainless steel appliances and a bright breakfast nook.The downstairs is completed with 2 large bedrooms, a beautifully updated bathroom and large bonus room ready to become whatever space you can dream it to be. Upstairs features a large third bedroom with extra storage space and attic access.Outside, enjoy a backyard, perfect for gatherings or quiet evenings under the stars.Located in one of Fresno's most popular neighborhoods, this home is in close proximity to popular dining and schools.This home is a MUST SEE!
Contact an agent
Home facts
- Year built:1940
- Listing ID #:638957
- Added:1 day(s) ago
- Updated:October 25, 2025 at 02:54 PM
Rooms and interior
- Bedrooms:3
- Living area:1,937 sq. ft.
Heating and cooling
- Cooling:Central Heat & Cool
Structure and exterior
- Roof:Composition
- Year built:1940
- Building area:1,937 sq. ft.
- Lot area:0.16 Acres
Schools
- High school:Fresno
- Middle school:Hamilton
- Elementary school:Hamilton
Utilities
- Water:Public
- Sewer:Public Sewer
Finances and disclosures
- Price:$475,000
- Price per sq. ft.:$245.22
New listings near 115 E Weldon Avenue
- New
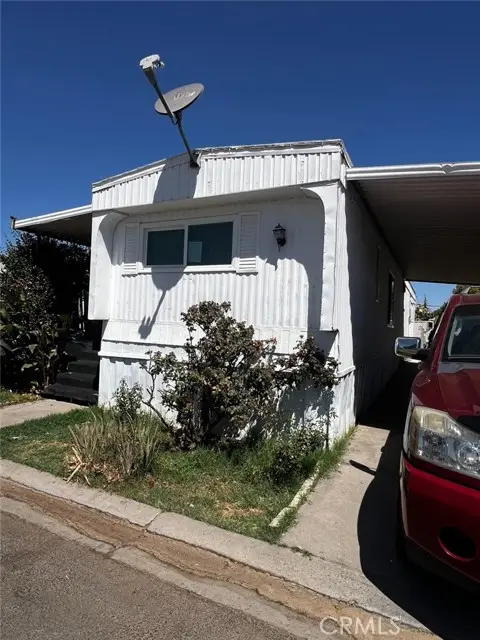 $45,000Active2 beds 2 baths840 sq. ft.
$45,000Active2 beds 2 baths840 sq. ft.3138 W Dakota Avenue #126, Fresno, CA 93722
MLS# CRMD25246827Listed by: REAL BROKERAGE TECHNOLOGIES - Open Sun, 12 to 3pmNew
 $471,445Active3 beds -- baths1,852 sq. ft.
$471,445Active3 beds -- baths1,852 sq. ft.6107 W. Lansing Way, Fresno, CA 93723
MLS# 639057Listed by: BMC REALTY ADVISORS, INC. - New
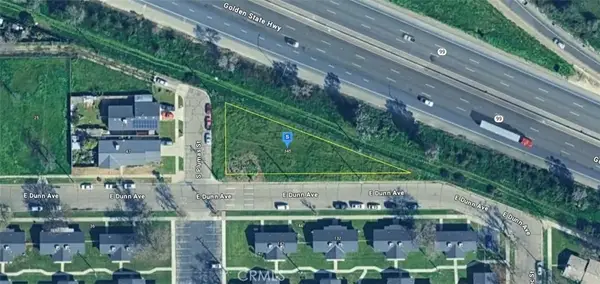 $69,999Active0 Acres
$69,999Active0 Acres337 S Plumas, Fresno, CA 93706
MLS# AR25246570Listed by: PLATLABS, INC. - Open Sun, 1 to 4pmNew
 $950,000Active3 beds -- baths2,962 sq. ft.
$950,000Active3 beds -- baths2,962 sq. ft.7326 N Tamera Avenue, Fresno, CA 93711
MLS# 639031Listed by: REAL BROKER - New
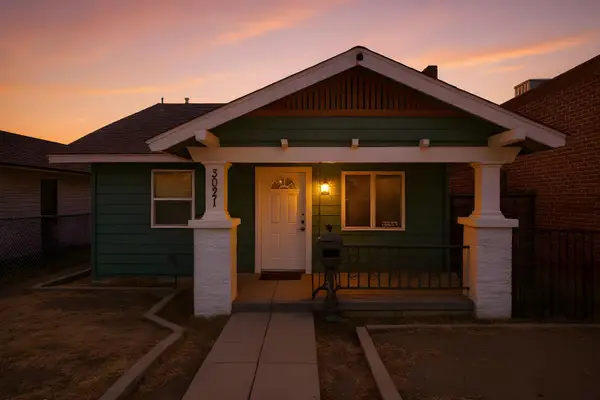 $319,900Active2 beds -- baths1,436 sq. ft.
$319,900Active2 beds -- baths1,436 sq. ft.3021 E Belmont Avenue, Fresno, CA 93701
MLS# 639049Listed by: REALTY CONCEPTS, LTD. - FRESNO - Open Sun, 1 to 4pmNew
 $275,000Active3 beds -- baths1,390 sq. ft.
$275,000Active3 beds -- baths1,390 sq. ft.4885 N Backer Avenue #134, Fresno, CA 93726
MLS# 639041Listed by: REALTY CONCEPTS, LTD. - FRESNO - New
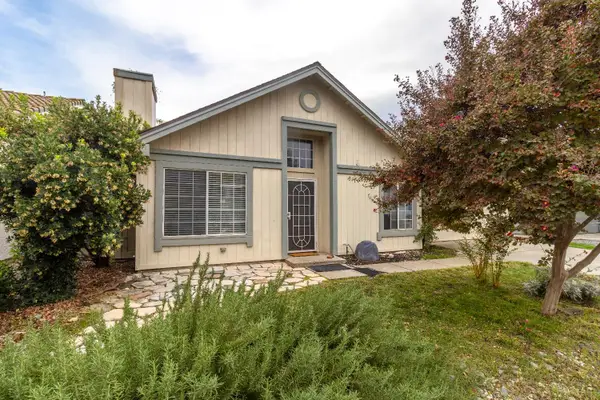 $429,999Active3 beds -- baths1,246 sq. ft.
$429,999Active3 beds -- baths1,246 sq. ft.2189 E Pinedale Avenue, Fresno, CA 93720
MLS# 639045Listed by: REALTY CONCEPTS, LTD. - FRESNO - New
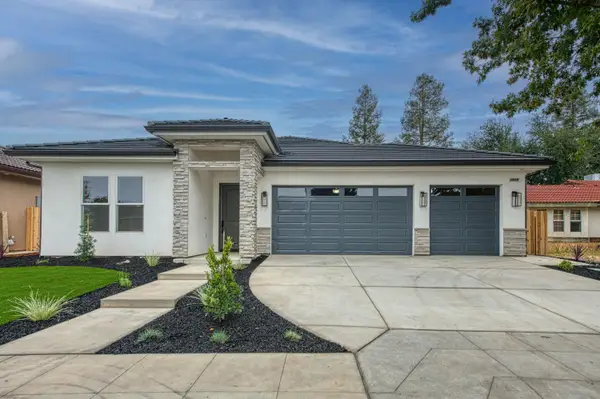 $559,000Active4 beds -- baths2,002 sq. ft.
$559,000Active4 beds -- baths2,002 sq. ft.5688 W Mesa Avenue, Fresno, CA 93722
MLS# 638562Listed by: GENTILE REAL ESTATE - New
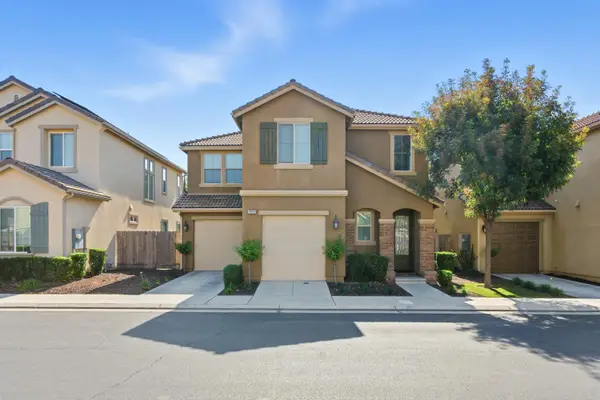 $519,900Active3 beds -- baths1,753 sq. ft.
$519,900Active3 beds -- baths1,753 sq. ft.2059 E Axelson Drive, Fresno, CA 93730
MLS# 638936Listed by: LPT REALTY, INC - New
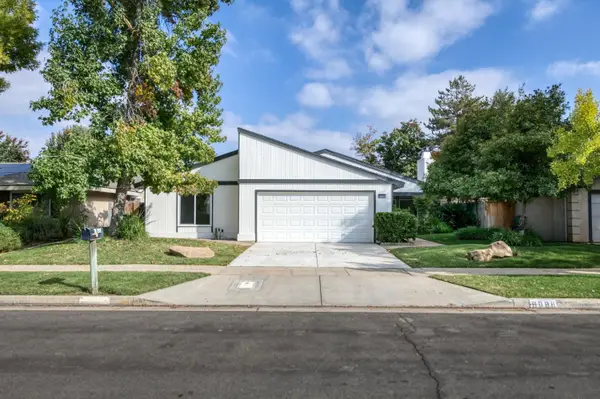 $475,000Active3 beds -- baths1,573 sq. ft.
$475,000Active3 beds -- baths1,573 sq. ft.8088 N Mariposa Street, Fresno, CA 93720
MLS# 638995Listed by: UNIVERSAL REALTY SERVICES, INC.
