1611 W Escalon Avenue, Fresno, CA 93711
Local realty services provided by:Better Homes and Gardens Real Estate GoldLeaf
1611 W Escalon Avenue,Fresno, CA 93711
$850,000
- 5 Beds
- - Baths
- 3,135 sq. ft.
- Single family
- Pending
Listed by:kamalpreet k wade
Office:real broker
MLS#:636910
Source:CA_FMLS
Price summary
- Price:$850,000
- Price per sq. ft.:$271.13
About this home
This stunning custom built Wathen home in Northwest Fresno sits on an expansive 18,000+ sq ft lot and offers over 3,100 sq ft of beautifully designed living space that blends luxury, comfort, and functionality. You're welcomed by meticulously landscaped grounds, a wide driveway with ample parking, and a rose lined walkway leading to the home's elegant entrance. Inside, discover 5 spacious bedrooms and 4 updated bathrooms, including a luxurious primary suite with a walk-in closet, soaking tub, dual vanities, and a walk in shower. Crown molding flows throughout, enhancing the home's timeless appeal. The formal living and dining rooms showcase large picture windows with abundant natural light, while the inviting family room features a custom built in entertainment center, stone-accented fireplace, and French doors opening to the backyard. The chef's kitchen boasts deep red custom cabinetry, granite backsplash, stainless steel appliances including a built in KitchenAid refrigerator, and a central island with pendant lighting and breakfast seating. Outside, enjoy your private resort with a sparkling pool and spa, lush landscaping, a gazebo, and a fully equipped outdoor kitchen. Additional highlights include a whole home water filtration system and 34 owned solar panels. Every inch of this home has been thoughtfully maintained and upgraded, offering a rare turnkey opportunity in one of Fresno's most sought-after and established neighborhoods.
Contact an agent
Home facts
- Year built:1973
- Listing ID #:636910
- Added:46 day(s) ago
- Updated:October 25, 2025 at 08:13 AM
Rooms and interior
- Bedrooms:5
- Living area:3,135 sq. ft.
Heating and cooling
- Cooling:Central Heat & Cool
Structure and exterior
- Roof:Composition
- Year built:1973
- Building area:3,135 sq. ft.
- Lot area:0.42 Acres
Schools
- High school:Bullard
- Middle school:Tenaya
- Elementary school:Starr
Utilities
- Water:Public
- Sewer:Public Sewer
Finances and disclosures
- Price:$850,000
- Price per sq. ft.:$271.13
New listings near 1611 W Escalon Avenue
- New
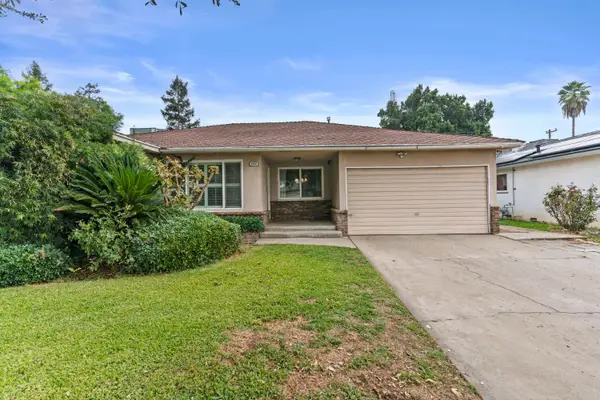 $349,000Active3 beds -- baths1,589 sq. ft.
$349,000Active3 beds -- baths1,589 sq. ft.4652 N Orchard Street, Fresno, CA 93726
MLS# 639098Listed by: UNITED REALTY GROUP - New
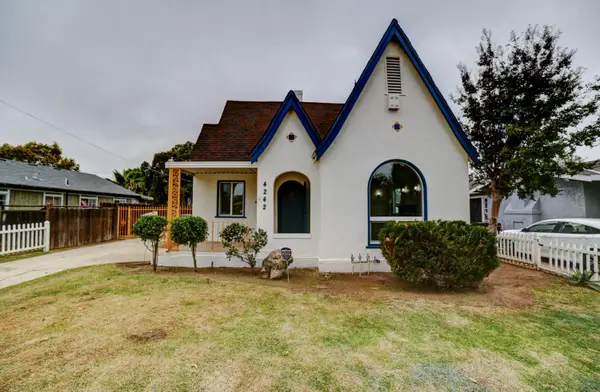 $335,000Active3 beds -- baths1,324 sq. ft.
$335,000Active3 beds -- baths1,324 sq. ft.4242 E Illinois Avenue, Fresno, CA 93702
MLS# 639141Listed by: ENVISION REALTY, INC. - New
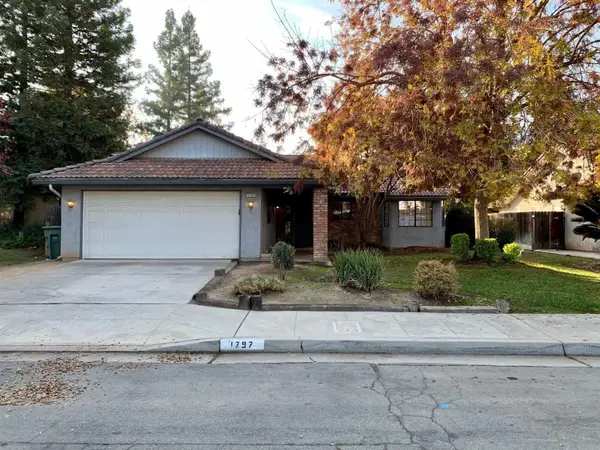 $2,200Active3 beds -- baths1,465 sq. ft.
$2,200Active3 beds -- baths1,465 sq. ft.1797 E Solar Avenue, Fresno, CA 93720
MLS# 639171Listed by: CYPRESS PROPERTY MANAGMENT - New
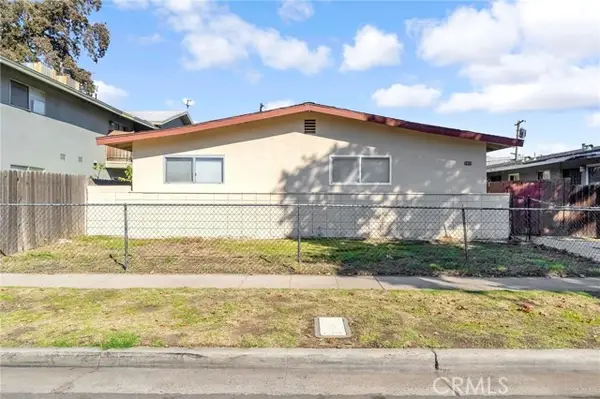 $530,000Active-- beds -- baths
$530,000Active-- beds -- baths1409 Cambridge, Fresno, CA 93704
MLS# FR25244743Listed by: EXP REALTY OF CALIFORNIA INC - New
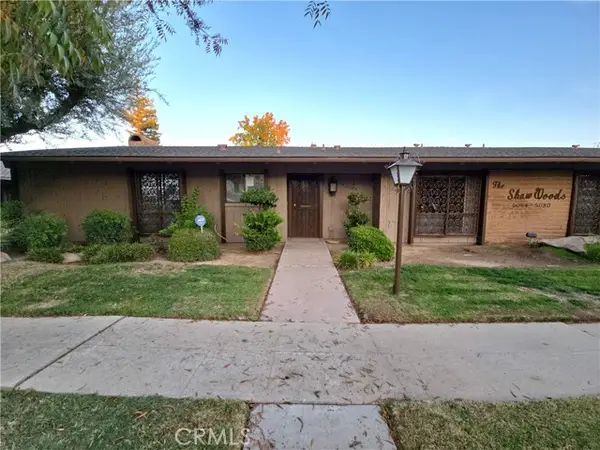 $300,000Active2 beds 2 baths1,602 sq. ft.
$300,000Active2 beds 2 baths1,602 sq. ft.5064 N Wishon, Fresno, CA 93704
MLS# CRFR25247955Listed by: ERA VALLEY WIDE HOMES 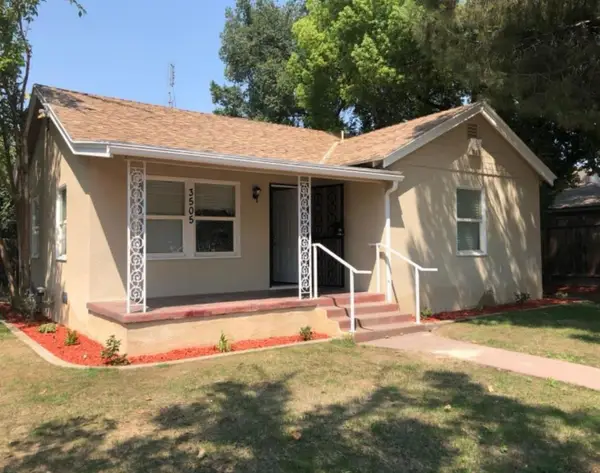 $270,000Pending2 beds -- baths1,056 sq. ft.
$270,000Pending2 beds -- baths1,056 sq. ft.3505 E Madison Avenue, Fresno, CA 93702
MLS# 638636Listed by: REAL BROKER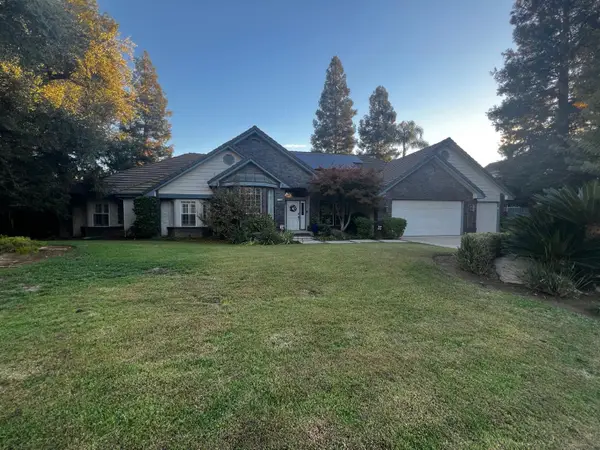 $869,000Pending4 beds -- baths2,765 sq. ft.
$869,000Pending4 beds -- baths2,765 sq. ft.2489 W Beechwood Avenue, Fresno, CA 93711
MLS# 639140Listed by: CENTURY 21 JORDAN-LINK & COMPANY- New
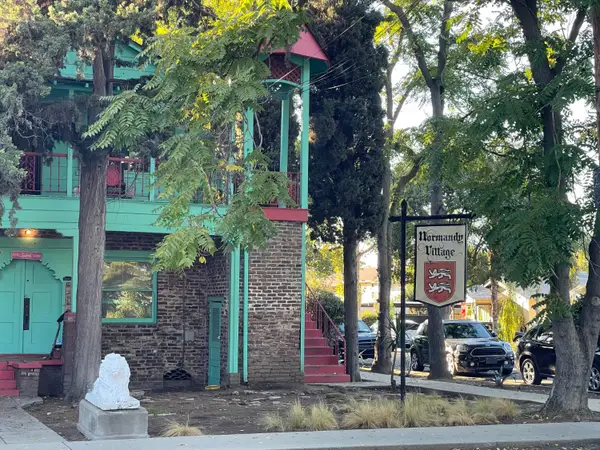 $2,100,000Active16 beds -- baths11,617 sq. ft.
$2,100,000Active16 beds -- baths11,617 sq. ft.840 E Brown Avenue, Fresno, CA 93710
MLS# 639123Listed by: JAMES HENDRICKS & ASSOCIATES INC - New
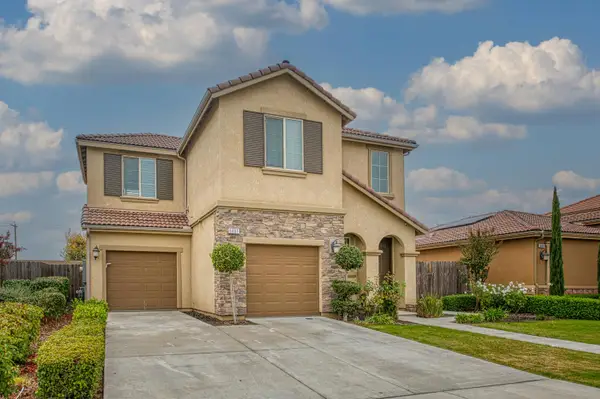 $440,000Active3 beds -- baths1,753 sq. ft.
$440,000Active3 beds -- baths1,753 sq. ft.5861 W Parr Avenue, Fresno, CA 93722
MLS# 639127Listed by: REAL BROKER - New
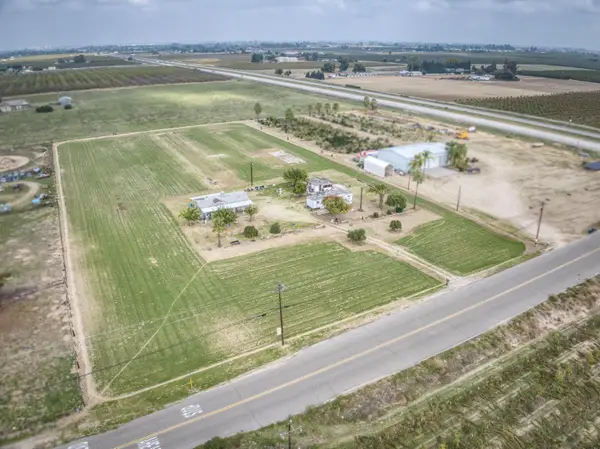 $485,000Active5 Acres
$485,000Active5 Acres162 E South Avenue, Fresno, CA 93725
MLS# 638987Listed by: RON SILVA REALTY, INC
