2117 E Birdie, Fresno, CA 93730
Local realty services provided by:Better Homes and Gardens Real Estate GoldLeaf
2117 E Birdie,Fresno, CA 93730
$999,900
- 4 Beds
- - Baths
- 2,584 sq. ft.
- Single family
- Active
Listed by:ryan n johnson
Office:century 21 jordan-link & company
MLS#:638135
Source:CA_FMLS
Price summary
- Price:$999,900
- Price per sq. ft.:$386.96
- Monthly HOA dues:$122
About this home
Proud to introduce 2117 E. Birdie Drive, A stunning Gary McDonald home located in the Vista Del Campo gated community in Copper River. Upgrades, upgrades, upgrades....The seller here has gone above and beyond the average! Enjoy the spacious open floor plan with high ceilings, crown molding, 2 separate dining areas, beautiful custom hard wood floors, upgraded carpets in all the bedrooms, custom motorized shades and shutters throughout the home. The gourmet chefs kitchen includes matching 6-burner stove, built in dual range oven, built in Dacor refrigerator. The Owners suite is spacious and includes two closets, a separate shower and oval tub in the bathroom. There is a en-suite bedroom with a private bathroom and features a bidet toilet bowl. Low maintenance landscaping including artificial turf and drought resistant plants. Seller has installed a water filtration system with reverse osmosis and a whole house fan! Owned solar tops this wonderful custom home located close to shopping and is in the Clovis Unified attendance area. This is a must see.
Contact an agent
Home facts
- Year built:2021
- Listing ID #:638135
- Added:1 day(s) ago
- Updated:October 09, 2025 at 11:01 PM
Rooms and interior
- Bedrooms:4
- Living area:2,584 sq. ft.
Heating and cooling
- Cooling:Central Heat & Cool, Whole House Fan
Structure and exterior
- Roof:Tile
- Year built:2021
- Building area:2,584 sq. ft.
- Lot area:0.17 Acres
Schools
- High school:Clovis North
- Middle school:Granite Ridge
- Elementary school:Fugman
Utilities
- Water:Public
- Sewer:Public Sewer
Finances and disclosures
- Price:$999,900
- Price per sq. ft.:$386.96
New listings near 2117 E Birdie
- New
 $529,000Active-- beds -- baths2,496 sq. ft.
$529,000Active-- beds -- baths2,496 sq. ft.3331 E Clinton Avenue, Fresno, CA 93703
MLS# 225130608Listed by: FIRST VALLEY REAL ESTATE COMPANY - New
 $475,000Active3 beds -- baths1,608 sq. ft.
$475,000Active3 beds -- baths1,608 sq. ft.665 W Escalon, Fresno, CA 93704
MLS# 637425Listed by: GARDENIA HOUSE MANAGEMENT - New
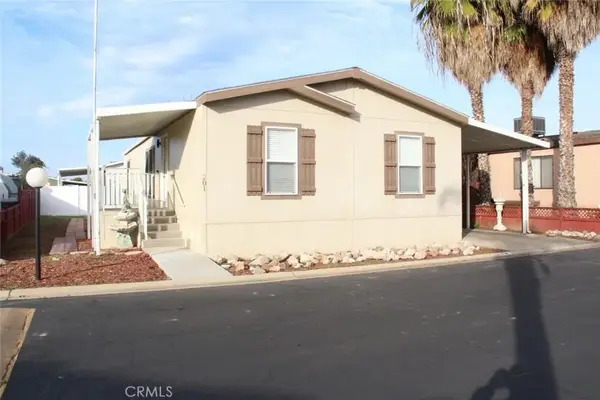 $140,000Active2 beds 2 baths1,142 sq. ft.
$140,000Active2 beds 2 baths1,142 sq. ft.2572 S Willow #201, Fresno, CA 93875
MLS# MD25236691Listed by: EXP REALTY OF CALIFORNIA/MADERA - New
 $450,000Active4 beds -- baths1,935 sq. ft.
$450,000Active4 beds -- baths1,935 sq. ft.209 N Diana Street, Fresno, CA 93701
MLS# 638264Listed by: THE APEX BROKER, INC - New
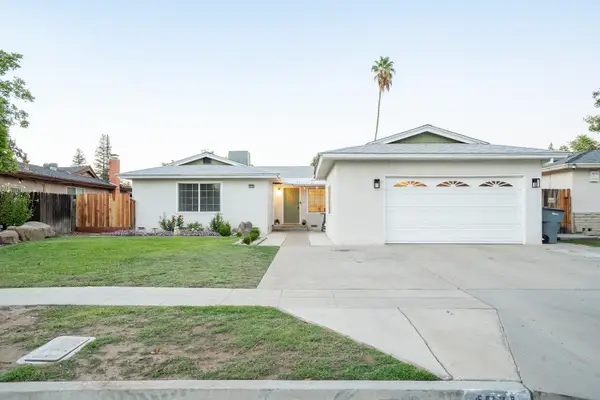 $379,999Active3 beds -- baths1,458 sq. ft.
$379,999Active3 beds -- baths1,458 sq. ft.4561 E Norwich Avenue, Fresno, CA 93726
MLS# 638202Listed by: REAL BROKER - New
 $85,000Active4 beds -- baths1,344 sq. ft.
$85,000Active4 beds -- baths1,344 sq. ft.336 E Alluvial Avenue #126, Fresno, CA 93720
MLS# 638272Listed by: REAL BROKER - New
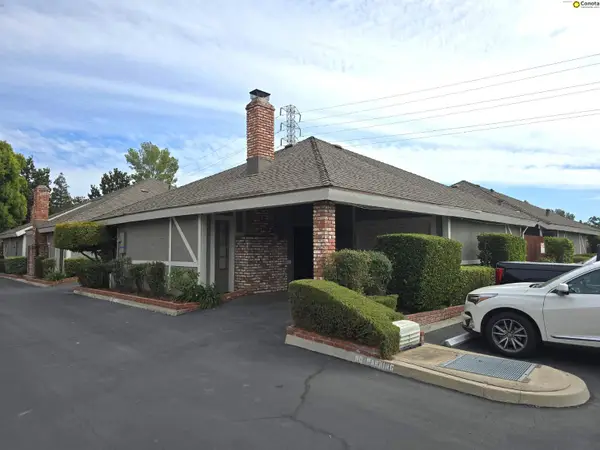 $278,000Active2 beds -- baths1,135 sq. ft.
$278,000Active2 beds -- baths1,135 sq. ft.381 E Nees Ave #133, Fresno, CA 93720
MLS# 637963Listed by: ERA VALLEY WIDE HOMES - Open Sat, 11am to 4pmNew
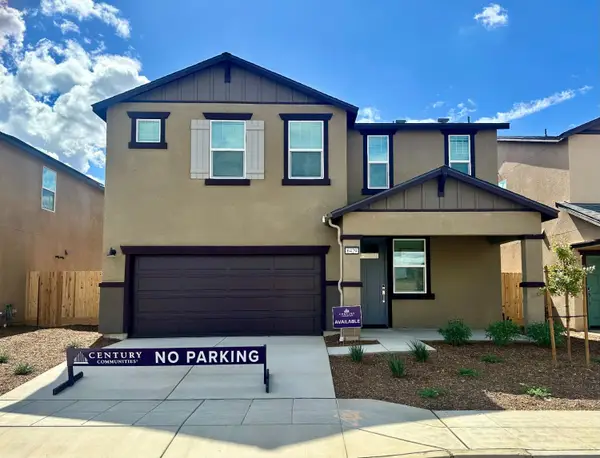 $476,658Active4 beds -- baths1,924 sq. ft.
$476,658Active4 beds -- baths1,924 sq. ft.6429 W Austin Way (lot 48), Fresno, CA 93723
MLS# 638307Listed by: BMC REALTY ADVISORS, INC. - Open Sat, 11am to 4pmNew
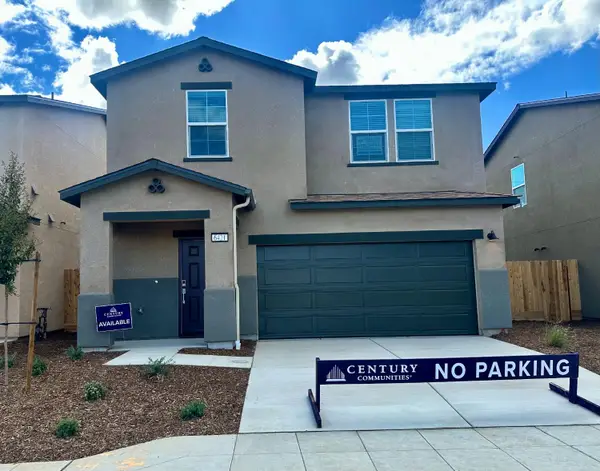 $448,188Active4 beds -- baths1,732 sq. ft.
$448,188Active4 beds -- baths1,732 sq. ft.6421 W Austin Way (lot 49), Fresno, CA 93723
MLS# 638308Listed by: BMC REALTY ADVISORS, INC. - New
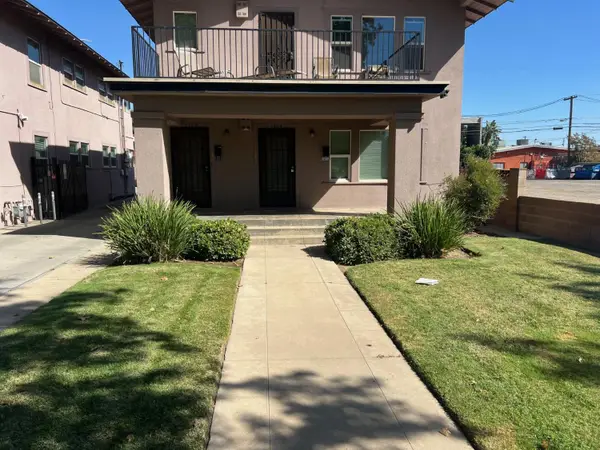 $1,300Active1 beds -- baths962 sq. ft.
$1,300Active1 beds -- baths962 sq. ft.1304 N Linden Avenue, Fresno, CA 93728
MLS# 638309Listed by: ADANALIAN & VASQUEZ REAL ESTATE, INC.
