2246 W Palo Alto, Fresno, CA 93711
Local realty services provided by:Better Homes and Gardens Real Estate Royal & Associates
2246 W Palo Alto,Fresno, CA 93711
$3,450,000
- 6 Beds
- 4 Baths
- 5,515 sq. ft.
- Single family
- Active
Listed by: layla granata
Office: side inc.
MLS#:CRMC25237538
Source:CA_BRIDGEMLS
Price summary
- Price:$3,450,000
- Price per sq. ft.:$625.57
About this home
Behind elegant gates in the prestigious Van Ness corridor lies an extraordinary estate that redefines sophisticated living on a perfectly sized .88-acre lot that's oversized yet not overwhelming. This meticulously crafted residence delivers discerning buyers who value their time the ultimate in turn-key luxury living, eliminating the stress of remodeling or building a custom home. No detail has been overlooked in this architectural symphony, featuring six exquisite bedrooms including a convenient main-floor guest suite that ensures comfort for visitors and multi-generational living alike. Striking black fiberglass Andersen windows punctuate the refined acrylic stucco exterior enhanced with distinctive brick and stone accents, while wide-plank French oak floors flow throughout sophisticated living spaces bathed in amazing natural light throughout all seasons. The living room features a stunning Heat-N-Glo 72-inch linear fireplace as its centerpiece. The gourmet kitchen stands as a culinary masterpiece with Jenn-Air professional appliances including column refrigerator and freezer, drawer microwave, dual dishwashers, and impressive 48-inch range with griddle functionality. Quartzite and soapstone countertops provide both beauty and durability. Climate control reaches new efficiency
Contact an agent
Home facts
- Year built:1979
- Listing ID #:CRMC25237538
- Added:40 day(s) ago
- Updated:November 20, 2025 at 03:45 PM
Rooms and interior
- Bedrooms:6
- Total bathrooms:4
- Full bathrooms:4
- Living area:5,515 sq. ft.
Heating and cooling
- Cooling:Ceiling Fan(s), Central Air
- Heating:Central
Structure and exterior
- Year built:1979
- Building area:5,515 sq. ft.
- Lot area:0.88 Acres
Finances and disclosures
- Price:$3,450,000
- Price per sq. ft.:$625.57
New listings near 2246 W Palo Alto
- New
 $715,000Active3 beds 2 baths2,359 sq. ft.
$715,000Active3 beds 2 baths2,359 sq. ft.406 E Audubon Drive, Fresno, CA 93720
MLS# CRFR25263346Listed by: REALTY CONCEPTS, LTD. - New
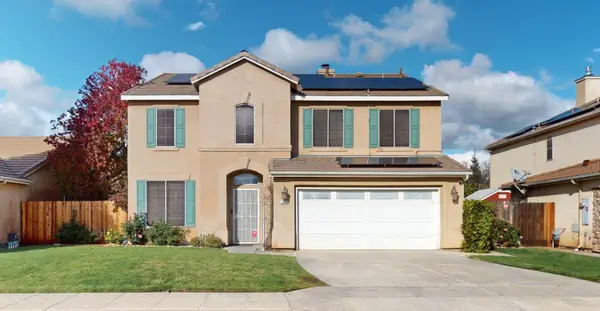 $629,990Active4 beds -- baths2,484 sq. ft.
$629,990Active4 beds -- baths2,484 sq. ft.2638 E Skyview Avenue, Fresno, CA 93720
MLS# 640150Listed by: REAL BROKER - New
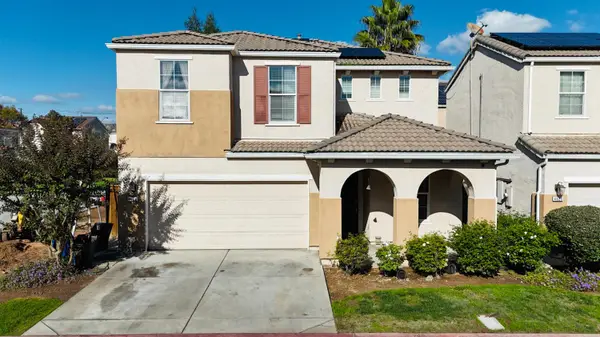 $429,000Active5 beds -- baths1,775 sq. ft.
$429,000Active5 beds -- baths1,775 sq. ft.4626 W Javier Way, Fresno, CA 93722
MLS# 639230Listed by: REAL BROKER - New
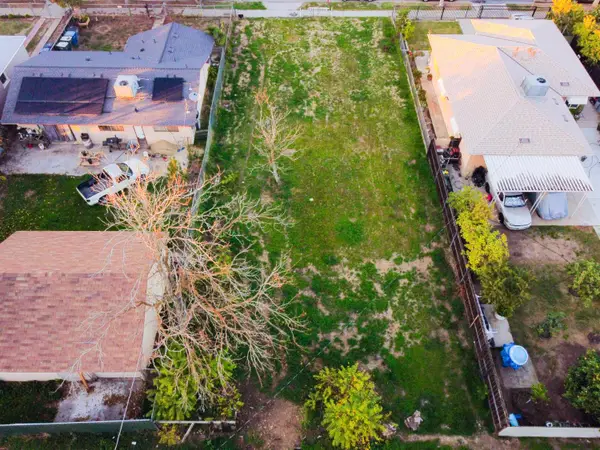 $105,000Active0.14 Acres
$105,000Active0.14 Acres3924 E Grant Avenue, Fresno, CA 93702
MLS# 639870Listed by: REALTY CONCEPTS - REEDLEY - New
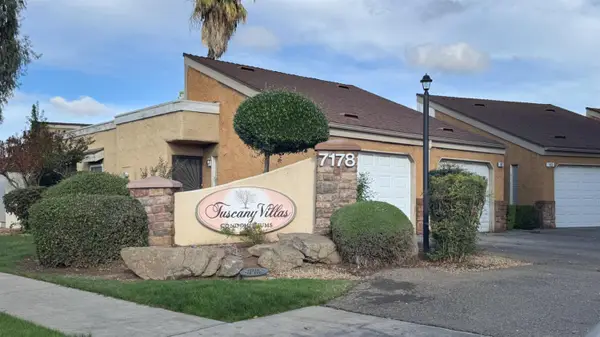 $230,000Active1 beds -- baths917 sq. ft.
$230,000Active1 beds -- baths917 sq. ft.7178 N Fruit Avenue #129, Fresno, CA 93711
MLS# 640155Listed by: REAL BROKER - New
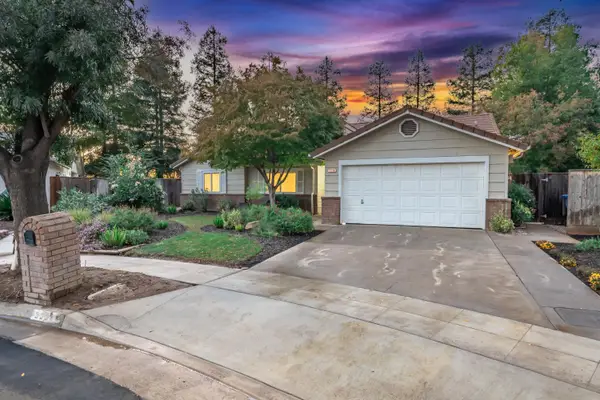 $514,900Active3 beds -- baths1,673 sq. ft.
$514,900Active3 beds -- baths1,673 sq. ft.3386 W Stuart Avenue, Fresno, CA 93711
MLS# 640169Listed by: REALTY CONCEPTS, LTD. - CLOVIS - New
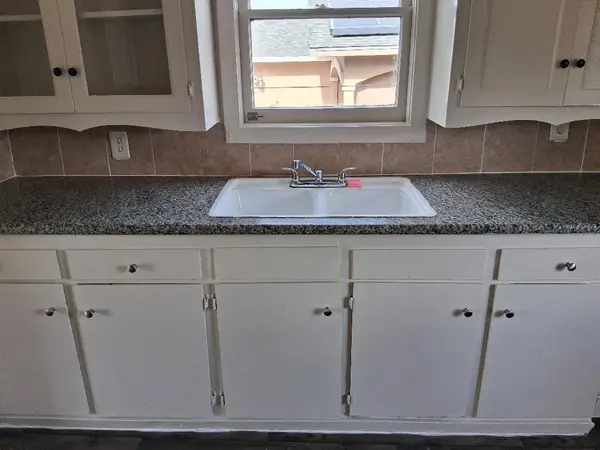 $174,850Active2 beds -- baths690 sq. ft.
$174,850Active2 beds -- baths690 sq. ft.2535 S Holloway Avenue, Fresno, CA 93725
MLS# 640175Listed by: LONDON PROPERTIES, LTD. - New
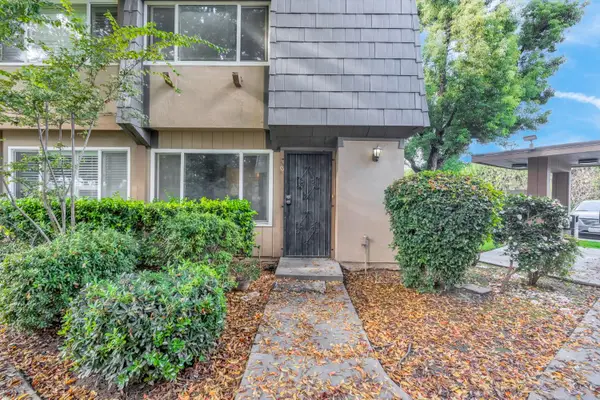 $175,000Active2 beds -- baths977 sq. ft.
$175,000Active2 beds -- baths977 sq. ft.5138 E Ashlan Avenue #101, Fresno, CA 93727
MLS# 640145Listed by: MIRACLE REALTY - Open Sat, 12 to 3pmNew
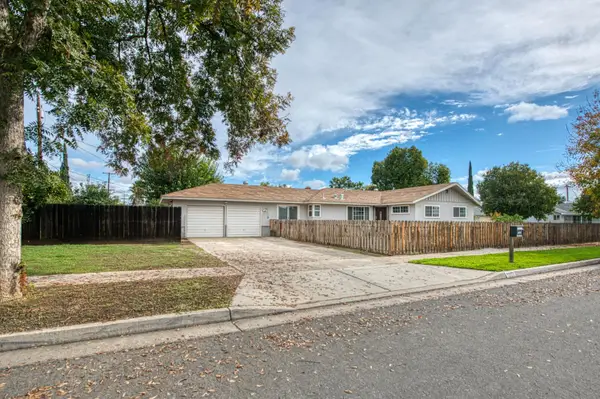 $370,000Active3 beds -- baths1,923 sq. ft.
$370,000Active3 beds -- baths1,923 sq. ft.5258 N Augusta Street, Fresno, CA 93710
MLS# 640163Listed by: REALTY CONCEPTS, LTD. - FRESNO - New
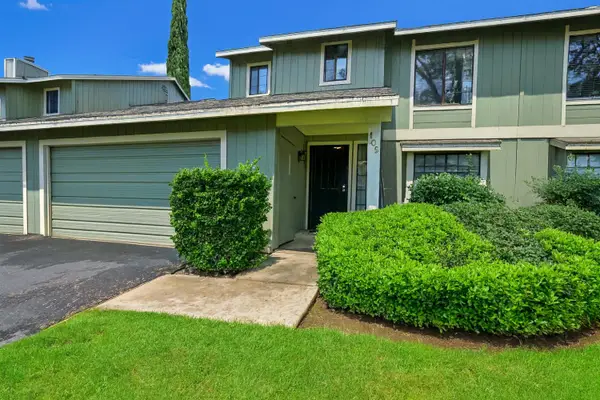 $265,000Active3 beds -- baths1,649 sq. ft.
$265,000Active3 beds -- baths1,649 sq. ft.4718 E Alamos Avenue #105, Fresno, CA 93726
MLS# 640115Listed by: ROD ALUISI REAL ESTATE
