2669 E Sean Avenue, Fresno, CA 93720
Local realty services provided by:Better Homes and Gardens Real Estate GoldLeaf
2669 E Sean Avenue,Fresno, CA 93720
$554,900
- 3 Beds
- - Baths
- 2,131 sq. ft.
- Single family
- Active
Listed by:michelle greene
Office:keller williams realty tulare
MLS#:627068
Source:CA_FMLS
Price summary
- Price:$554,900
- Price per sq. ft.:$260.39
- Monthly HOA dues:$126
About this home
This beautifully updated 3-bedroom, 2.5-bathroom home in Fresno's Sierra View Estates offers modern elegance and spacious living. The downstairs living room features a high two-story ceiling, large windows that bring in abundant natural light, and a built-in hutch/dry bar, perfect for entertaining. The family/formal dining room, with a cozy fireplace, seamlessly opens to the kitchen, which boasts LG appliances for a refined feel. A powder room and convenient laundry room with a sink complete the main level. Upstairs, the versatile loft with a built-in entertainment center provides a perfect space for relaxation. The second bathroom offers dual sinks, while the two guest bedrooms are around the corner. The primary suite is a true retreat, filled with natural light and plush carpet. The primary bath features elegant tile floors, a step-in shower, a Jacuzzi tub, and his and her sinks. The expansive walk-in closet offers ample storage. Outside, the spacious backyard invites you to enjoy outdoor gatherings and relaxation in style.
Contact an agent
Home facts
- Year built:1993
- Listing ID #:627068
- Added:192 day(s) ago
- Updated:September 12, 2025 at 02:48 PM
Rooms and interior
- Bedrooms:3
- Living area:2,131 sq. ft.
Heating and cooling
- Cooling:Central Heat & Cool
Structure and exterior
- Roof:Tile
- Year built:1993
- Building area:2,131 sq. ft.
- Lot area:0.21 Acres
Schools
- High school:Clovis North
- Middle school:Granite Ridge
- Elementary school:Mountain View
Utilities
- Water:Public
- Sewer:Public Sewer
Finances and disclosures
- Price:$554,900
- Price per sq. ft.:$260.39
New listings near 2669 E Sean Avenue
- New
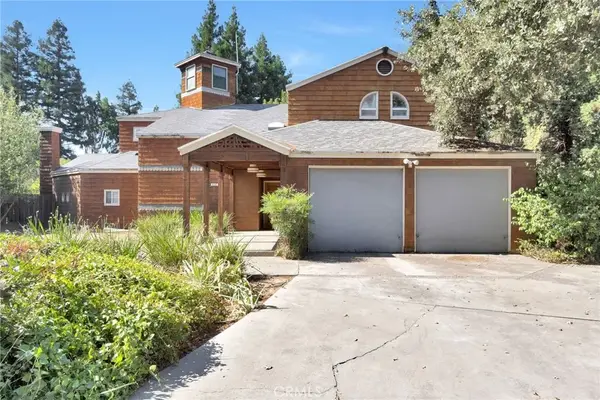 $799,999Active5 beds 4 baths3,800 sq. ft.
$799,999Active5 beds 4 baths3,800 sq. ft.6743 N Dolores, Fresno, CA 93711
MLS# FR25227216Listed by: COMPASS CALIFORNIA II, INC - New
 $1,195,000Active5 beds -- baths3,374 sq. ft.
$1,195,000Active5 beds -- baths3,374 sq. ft.10637 N Lochmoor Lane, Fresno, CA 93730
MLS# 637716Listed by: JASON MITCHELL REAL ESTATE CALIFORNIA, INC - New
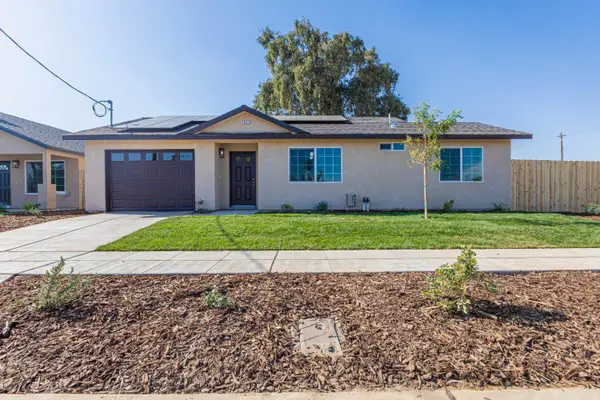 $399,950Active4 beds -- baths1,460 sq. ft.
$399,950Active4 beds -- baths1,460 sq. ft.7081 W Cattern, Fresno, CA 93722
MLS# 637711Listed by: M. C. REAL ESTATE CORP - New
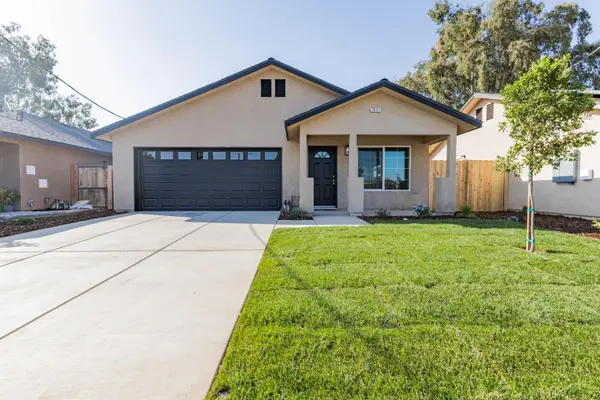 $429,950Active5 beds -- baths1,650 sq. ft.
$429,950Active5 beds -- baths1,650 sq. ft.7057 W Cattern, Fresno, CA 93722
MLS# 637715Listed by: M. C. REAL ESTATE CORP - New
 $530,000Active4 beds 3 baths2,244 sq. ft.
$530,000Active4 beds 3 baths2,244 sq. ft.3329 Shelly Avenue, FRESNO, CA 93727
MLS# 82023127Listed by: BRIGHTQUEST REALTY - New
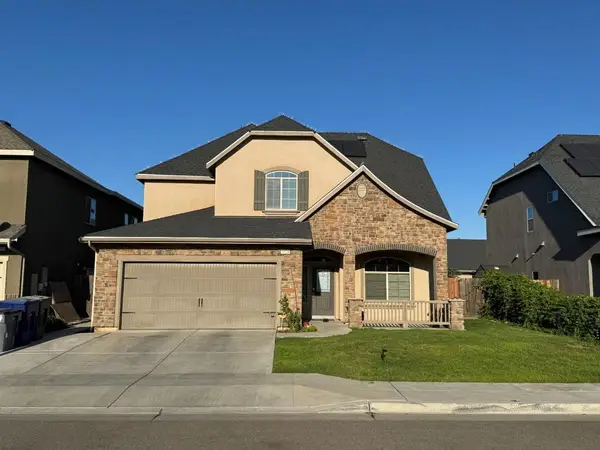 $530,000Active4 beds 3 baths2,244 sq. ft.
$530,000Active4 beds 3 baths2,244 sq. ft.3329 N Shelly Avenue, Fresno, CA 93727
MLS# ML82023127Listed by: BRIGHTQUEST REALTY - New
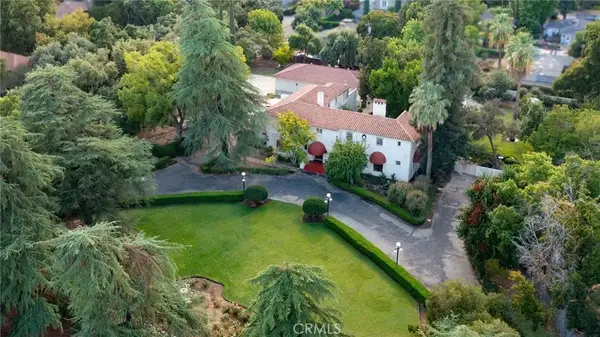 $2,350,000Active7 beds 7 baths6,734 sq. ft.
$2,350,000Active7 beds 7 baths6,734 sq. ft.4175 N Van Ness Boulevard North, Fresno, CA 93704
MLS# FR25227017Listed by: HYATT REAL ESTATE - New
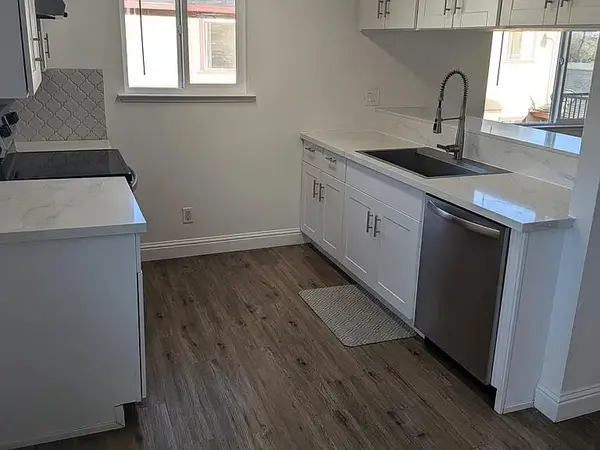 $769,900Active12 beds -- baths4,000 sq. ft.
$769,900Active12 beds -- baths4,000 sq. ft.5023 E Lane Avenue #101, Fresno, CA 93727
MLS# 637705Listed by: ADEQUATE REAL ESTATE SERVICE - New
 $387,500Active4 beds -- baths1,581 sq. ft.
$387,500Active4 beds -- baths1,581 sq. ft.4883 E Geary Street, Fresno, CA 93725
MLS# 637708Listed by: PARK PLACE REAL ESTATE - New
 $629,000Active3 beds -- baths2,753 sq. ft.
$629,000Active3 beds -- baths2,753 sq. ft.7425 E Harvard Avenue, Fresno, CA 93737
MLS# 637687Listed by: UNIVERSAL REALTY SERVICES, INC.
