2886 N Sophie Drive, Fresno, CA 93727
Local realty services provided by:Better Homes and Gardens Real Estate GoldLeaf
Listed by:bryan martin
Office:keller williams fresno
MLS#:637120
Source:CA_FMLS
Price summary
- Price:$445,000
- Price per sq. ft.:$205.54
- Monthly HOA dues:$115
About this home
This beautiful 4bd, 2.75ba home comes with a clean Pest Cert, 2-year Roof Cert, and Solar. Offering 2,165sf on a 3,450sf lot, it is located in the gated Granville Canvas Collection at Belterra. The main level offers an open layout with wood-look flooring, a modern kitchen with center island, subway tile backsplash, and a spacious walk-in pantry. Also on the first floor is a bedroom and bath, ideal for guests or multi-generational living. Upstairs you'll find two bedrooms with a shared full bath, the oversized laundry room with generous cabinet storage, and the primary suite. The ensuite is a true retreat with a spa-inspired bath featuring a soaking tub, glass shower, dual vanities, private water closet, and a built-in vanity station with extra counter space and storage. An oversized custom closet completes the space. Dual thermostats provide comfort on both levels. Added features include fiber internet, an alarm system, and a 2-car garage with a full driveway. Community amenities include a pool and secure entry.
Contact an agent
Home facts
- Year built:2018
- Listing ID #:637120
- Added:1 day(s) ago
- Updated:September 19, 2025 at 12:45 AM
Rooms and interior
- Bedrooms:4
- Living area:2,165 sq. ft.
Heating and cooling
- Cooling:Central Air
- Heating:Central
Structure and exterior
- Roof:Tile
- Year built:2018
- Building area:2,165 sq. ft.
- Lot area:0.08 Acres
Schools
- High school:Clovis East
- Middle school:Sanchez Intermediate
- Elementary school:Hirayama
Utilities
- Water:Public
- Sewer:Public Sewer
Finances and disclosures
- Price:$445,000
- Price per sq. ft.:$205.54
New listings near 2886 N Sophie Drive
- New
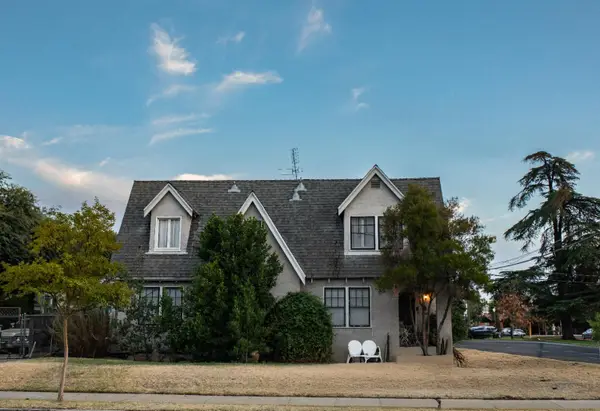 $454,000Active4 beds -- baths2,218 sq. ft.
$454,000Active4 beds -- baths2,218 sq. ft.2240 N Van Ness Boulevard, Fresno, CA 93704
MLS# 637109Listed by: PREMIER PLUS REAL ESTATE COMPANY - New
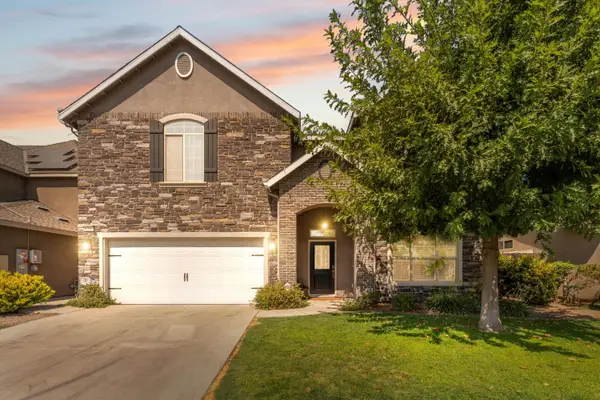 $529,900Active4 beds -- baths2,456 sq. ft.
$529,900Active4 beds -- baths2,456 sq. ft.6760 W Lucas Drive, Fresno, CA 93722
MLS# 637305Listed by: REALTY CONCEPTS, LTD. - FRESNO - New
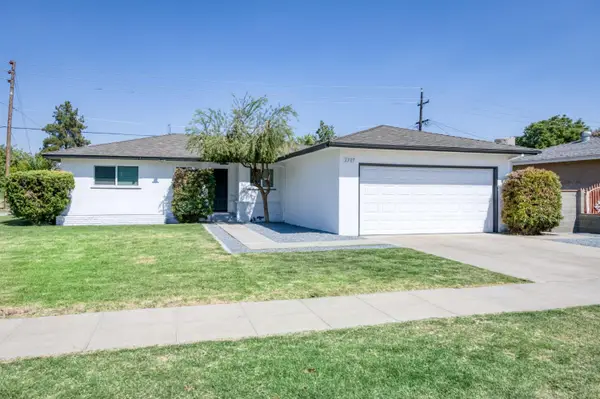 $377,500Active3 beds -- baths1,246 sq. ft.
$377,500Active3 beds -- baths1,246 sq. ft.2307 E Saginaw Way, Fresno, CA 93726
MLS# 637331Listed by: NORTHRIDGE HOMES INC - New
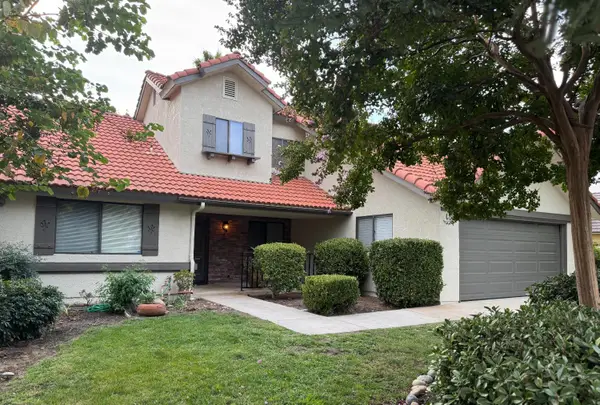 $487,500Active4 beds -- baths1,967 sq. ft.
$487,500Active4 beds -- baths1,967 sq. ft.9255 N Recreation, Fresno, CA 93720
MLS# 637196Listed by: UNIVERSAL REALTY SERVICES, INC. - New
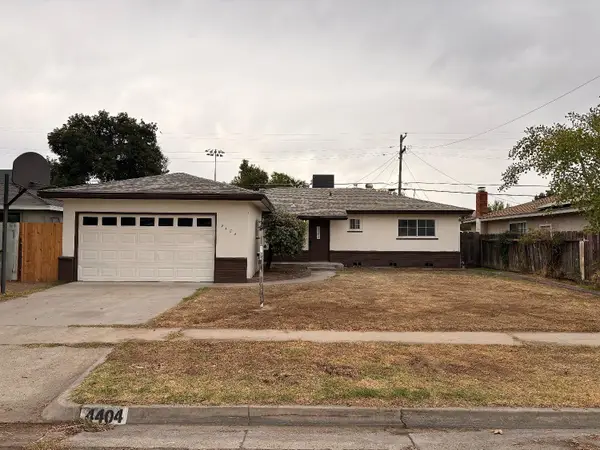 $364,900Active3 beds -- baths1,276 sq. ft.
$364,900Active3 beds -- baths1,276 sq. ft.4404 Buckingham Way, Fresno, CA 93726
MLS# 637325Listed by: ENVISION REALTY, INC. - New
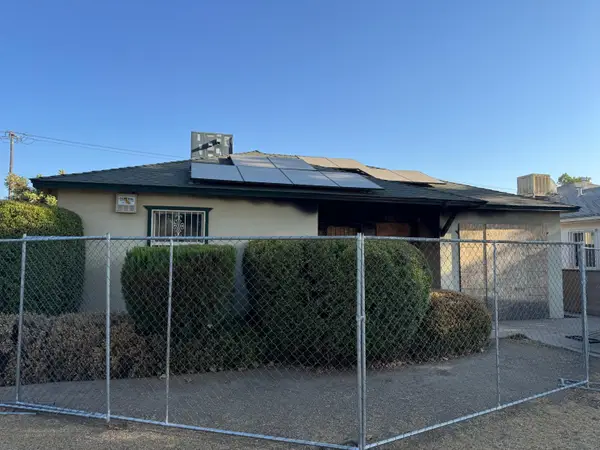 $95,000Active3 beds -- baths1,156 sq. ft.
$95,000Active3 beds -- baths1,156 sq. ft.23 E Strother Avenue, Fresno, CA 93706
MLS# 637326Listed by: REALTY CONCEPTS, LTD. - FRESNO - New
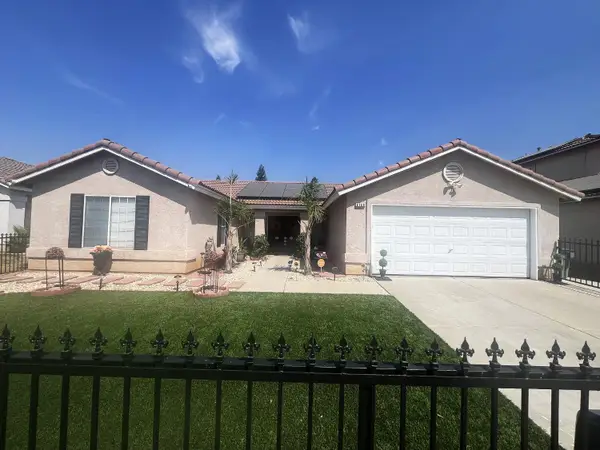 $445,000Active4 beds -- baths1,860 sq. ft.
$445,000Active4 beds -- baths1,860 sq. ft.6168 W Scott Avenue, Fresno, CA 93723
MLS# 637316Listed by: WILLS FAMILY REAL ESTATE - New
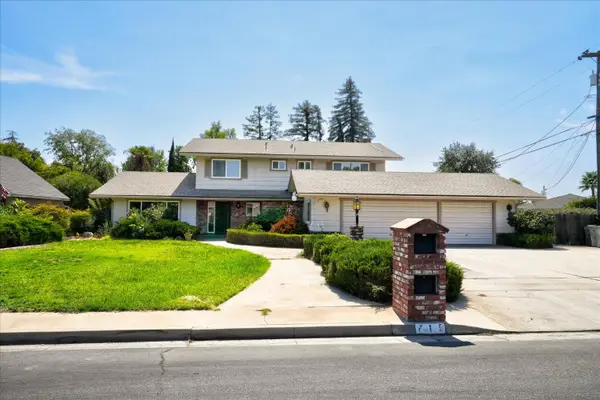 $550,000Active5 beds -- baths2,752 sq. ft.
$550,000Active5 beds -- baths2,752 sq. ft.715 W Browning Avenue, Fresno, CA 93704
MLS# 637322Listed by: RISE REAL ESTATE - New
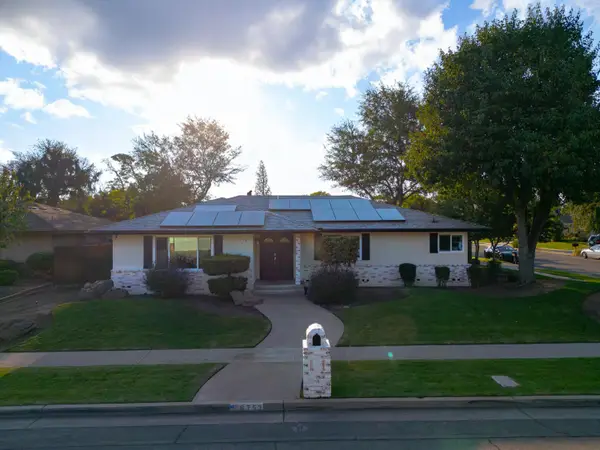 $530,000Active4 beds -- baths1,890 sq. ft.
$530,000Active4 beds -- baths1,890 sq. ft.6753 N Durant Avenue, Fresno, CA 93711
MLS# 637323Listed by: LONDON PROPERTIES, LTD.
