6760 W Lucas Drive, Fresno, CA 93722
Local realty services provided by:Better Homes and Gardens Real Estate GoldLeaf
6760 W Lucas Drive,Fresno, CA 93722
$529,900
- 4 Beds
- - Baths
- 2,456 sq. ft.
- Single family
- Active
Listed by:carol atkins
Office:realty concepts, ltd. - fresno
MLS#:637305
Source:CA_FMLS
Price summary
- Price:$529,900
- Price per sq. ft.:$215.76
- Monthly HOA dues:$132
About this home
Gated living at its finest, this Lennar home exudes charm and functionality. Located within the Elderberry Bluff gated community, this well-appointed home welcomes the eye and draws you into an open floor plan. The large granite island has ample room for friends and casual dining, while allowing multiple chefs freedom to collaborate within a spacious kitchen of stainless steel appliances, modern conveniences, and a large pantry. Dining options abound with a bonus room that can accommodate either a formal dining or a formal living experience. Additionally, this home offers a large great room with access to an incredibly landscaped backyard. The Master bedroom is large, featuring a walk-in closet, soaker tub, and separate shower. Upstairs are 3 additional bedrooms that house walk-in closets. The upstairs bath includes a dual-sink vanity. A Game room loft completes the upstairs. The garage is oversized, including space for extra toys or a workshop. The backyard must be seen. A gardener's dream, well landscaped, and a large covered patio with fans and shades. You'll appreciate the beauty and atmosphere with your morning coffee, before heading over to the NW hangout, Marketplace at El Paseo, home of everyone's favorites, the Regal Theater, Target, Hobby Lobby, Nothing Bundt Cakes, Floor and Decor, and so much more. Don't miss out on this lovely home!
Contact an agent
Home facts
- Year built:2015
- Listing ID #:637305
- Added:1 day(s) ago
- Updated:September 19, 2025 at 03:42 AM
Rooms and interior
- Bedrooms:4
- Living area:2,456 sq. ft.
Heating and cooling
- Cooling:Central Heat & Cool
Structure and exterior
- Roof:Composition
- Year built:2015
- Building area:2,456 sq. ft.
- Lot area:0.12 Acres
Schools
- High school:Justin Garza High
- Middle school:Rio Vista
- Elementary school:River Bluff
Utilities
- Water:Public
- Sewer:Public Sewer
Finances and disclosures
- Price:$529,900
- Price per sq. ft.:$215.76
New listings near 6760 W Lucas Drive
- New
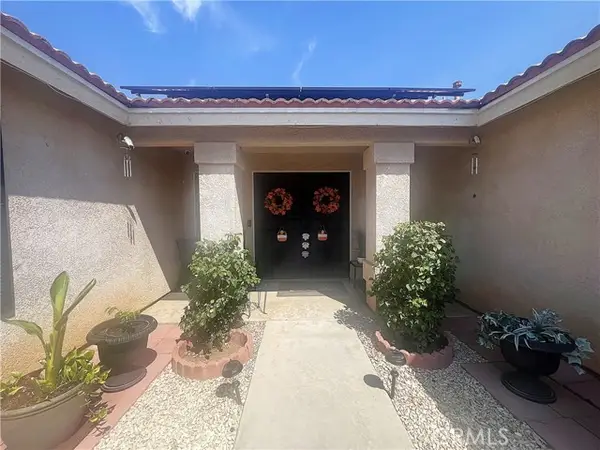 $445,000Active4 beds 3 baths1,860 sq. ft.
$445,000Active4 beds 3 baths1,860 sq. ft.6168 W Scott Avenue, Fresno, CA 93723
MLS# CRFR25220823Listed by: WILLS FAMILY REAL ESTATE - New
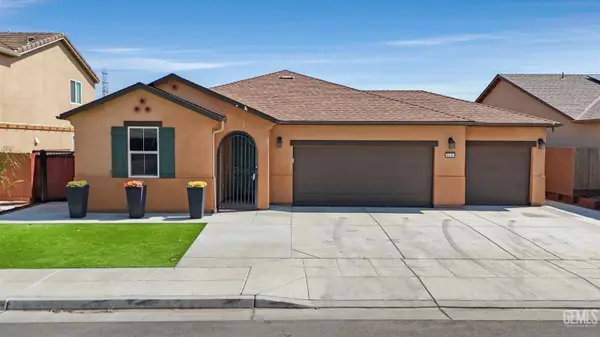 $550,000Active4 beds 3 baths2,033 sq. ft.
$550,000Active4 beds 3 baths2,033 sq. ft.4636 N ENSANADA AVENUE, Fresno, CA 93723
MLS# 202510574Listed by: BRIAN HICKS REAL ESTATE GROUP - New
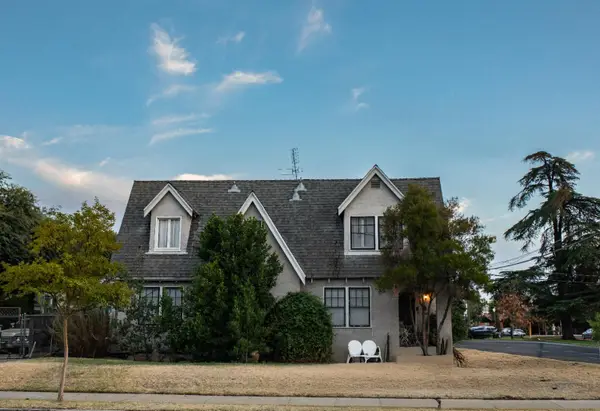 $454,000Active4 beds -- baths2,218 sq. ft.
$454,000Active4 beds -- baths2,218 sq. ft.2240 N Van Ness Boulevard, Fresno, CA 93704
MLS# 637109Listed by: PREMIER PLUS REAL ESTATE COMPANY - New
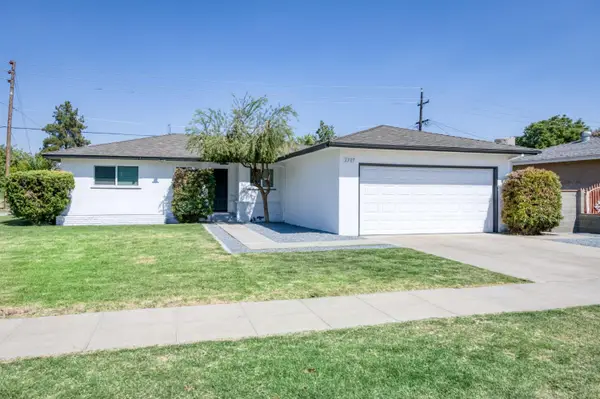 $377,500Active3 beds -- baths1,246 sq. ft.
$377,500Active3 beds -- baths1,246 sq. ft.2307 E Saginaw Way, Fresno, CA 93726
MLS# 637331Listed by: NORTHRIDGE HOMES INC - New
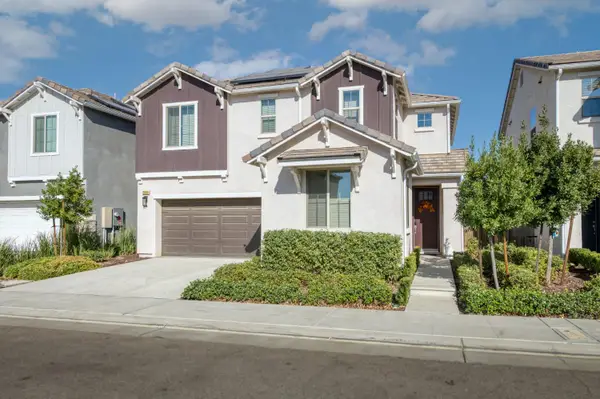 $445,000Active4 beds -- baths2,165 sq. ft.
$445,000Active4 beds -- baths2,165 sq. ft.2886 N Sophie Drive, Fresno, CA 93727
MLS# 637120Listed by: KELLER WILLIAMS FRESNO - New
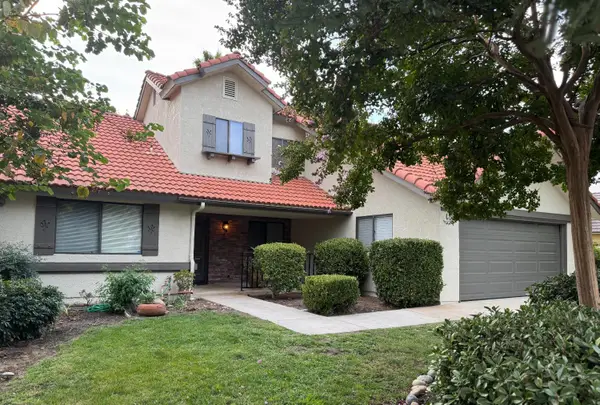 $487,500Active4 beds -- baths1,967 sq. ft.
$487,500Active4 beds -- baths1,967 sq. ft.9255 N Recreation, Fresno, CA 93720
MLS# 637196Listed by: UNIVERSAL REALTY SERVICES, INC. - New
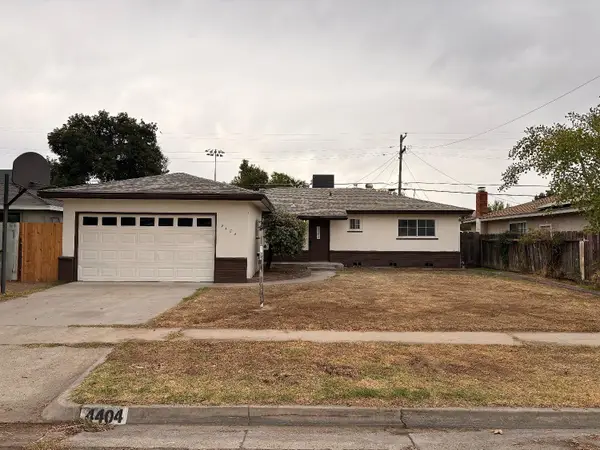 $364,900Active3 beds -- baths1,276 sq. ft.
$364,900Active3 beds -- baths1,276 sq. ft.4404 Buckingham Way, Fresno, CA 93726
MLS# 637325Listed by: ENVISION REALTY, INC. - New
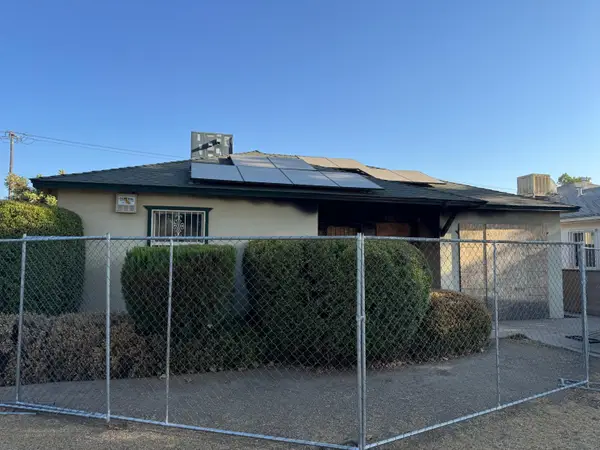 $95,000Active3 beds -- baths1,156 sq. ft.
$95,000Active3 beds -- baths1,156 sq. ft.23 E Strother Avenue, Fresno, CA 93706
MLS# 637326Listed by: REALTY CONCEPTS, LTD. - FRESNO - New
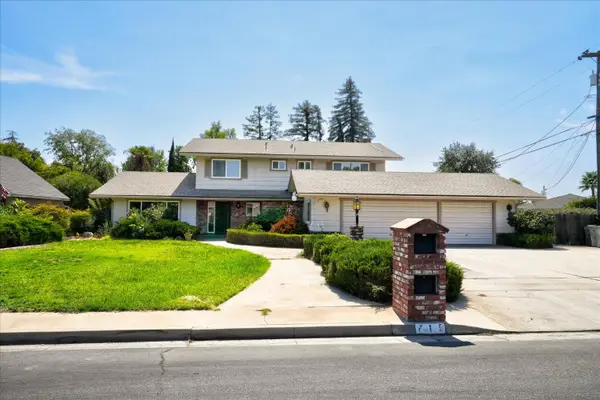 $550,000Active5 beds -- baths2,752 sq. ft.
$550,000Active5 beds -- baths2,752 sq. ft.715 W Browning Avenue, Fresno, CA 93704
MLS# 637322Listed by: RISE REAL ESTATE
