3546 W Harvard Avenue, Fresno, CA 93722
Local realty services provided by:Better Homes and Gardens Real Estate GoldLeaf
3546 W Harvard Avenue,Fresno, CA 93722
$305,000
- 3 Beds
- - Baths
- 1,388 sq. ft.
- Single family
- Active
Listed by:shannon r mcavoy
Office:exp realty of california, inc.
MLS#:636576
Source:CA_FMLS
Price summary
- Price:$305,000
- Price per sq. ft.:$219.74
- Monthly HOA dues:$60
About this home
Welcome home to this bright and inviting 3 bed, 2.5 bath Fresno property that's ready for you to move right in. With fresh paint, new carpet, stylish laminate flooring, and granite counters in the kitchen, the updates make it feel fresh from the start. A cozy fireplace in the living room sets the stage for relaxed evenings, and the convenience of indoor laundry adds to the easy living vibe.Step outside and enjoy not one, but two amazing outdoor spaces a large community greenbelt and, just across the street, a massive park with playgrounds, sports fields, basketball courts, and even a dog run. Whether it's morning walks, weekend soccer games, or playdates at the park, it's all just steps from your door.Perfectly located near shopping, restaurants, and freeway access, this home is a smart choice for anyone looking to plant roots or invest in Fresno's growing market. A great value and a lifestyle you'll love don't miss it!
Contact an agent
Home facts
- Year built:1986
- Listing ID #:636576
- Added:49 day(s) ago
- Updated:October 25, 2025 at 02:54 PM
Rooms and interior
- Bedrooms:3
- Living area:1,388 sq. ft.
Heating and cooling
- Cooling:Central Heat & Cool
Structure and exterior
- Roof:Composition
- Year built:1986
- Building area:1,388 sq. ft.
- Lot area:0.06 Acres
Schools
- High school:Central
- Middle school:El Capitan
- Elementary school:Tilley
Utilities
- Water:Public
- Sewer:Public Sewer
Finances and disclosures
- Price:$305,000
- Price per sq. ft.:$219.74
New listings near 3546 W Harvard Avenue
- New
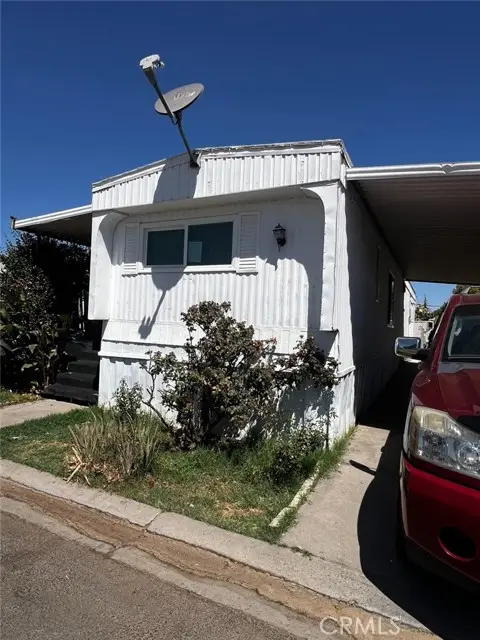 $45,000Active2 beds 2 baths840 sq. ft.
$45,000Active2 beds 2 baths840 sq. ft.3138 W Dakota Avenue #126, Fresno, CA 93722
MLS# CRMD25246827Listed by: REAL BROKERAGE TECHNOLOGIES - New
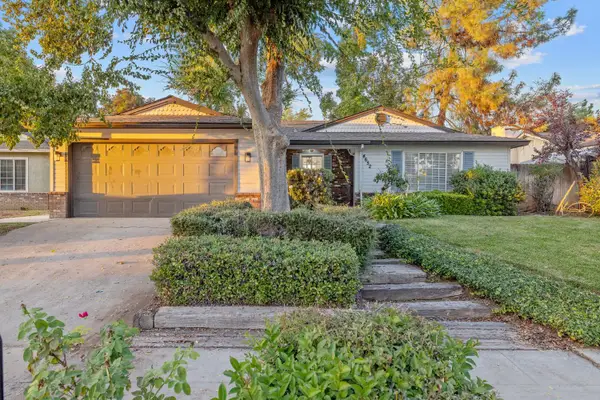 $299,200Active3 beds -- baths1,489 sq. ft.
$299,200Active3 beds -- baths1,489 sq. ft.4652 W Richert Avenue, Fresno, CA 93722
MLS# 639054Listed by: KELLER WILLIAMS REALTY TULARE COUNTY - Open Sun, 12 to 3pmNew
 $471,445Active3 beds -- baths1,852 sq. ft.
$471,445Active3 beds -- baths1,852 sq. ft.6107 W. Lansing Way, Fresno, CA 93723
MLS# 639057Listed by: BMC REALTY ADVISORS, INC. - Open Sun, 1 to 4pmNew
 $950,000Active3 beds -- baths2,962 sq. ft.
$950,000Active3 beds -- baths2,962 sq. ft.7326 N Tamera Avenue, Fresno, CA 93711
MLS# 639031Listed by: REAL BROKER - New
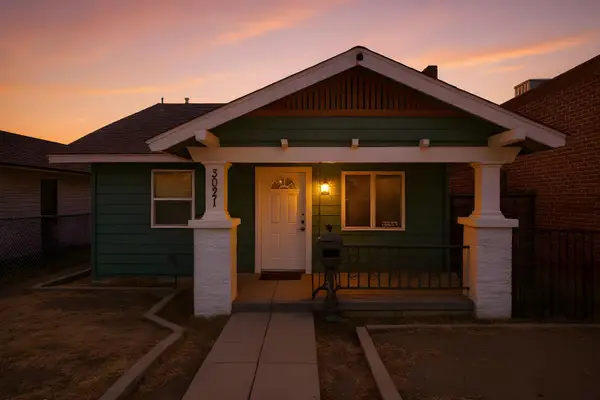 $319,900Active2 beds -- baths1,436 sq. ft.
$319,900Active2 beds -- baths1,436 sq. ft.3021 E Belmont Avenue, Fresno, CA 93701
MLS# 639049Listed by: REALTY CONCEPTS, LTD. - FRESNO - Open Sun, 1 to 4pmNew
 $275,000Active3 beds -- baths1,390 sq. ft.
$275,000Active3 beds -- baths1,390 sq. ft.4885 N Backer Avenue #134, Fresno, CA 93726
MLS# 639041Listed by: REALTY CONCEPTS, LTD. - FRESNO - New
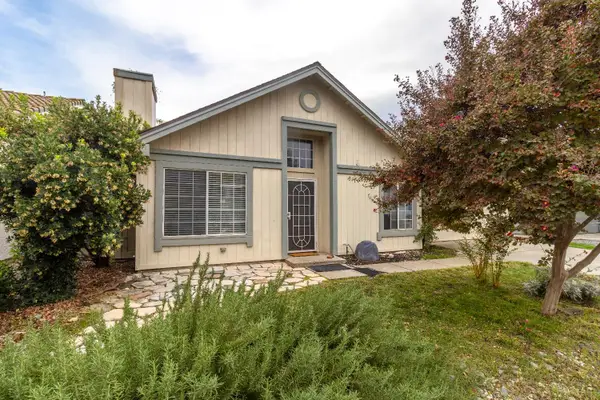 $429,999Active3 beds -- baths1,246 sq. ft.
$429,999Active3 beds -- baths1,246 sq. ft.2189 E Pinedale Avenue, Fresno, CA 93720
MLS# 639045Listed by: REALTY CONCEPTS, LTD. - FRESNO - New
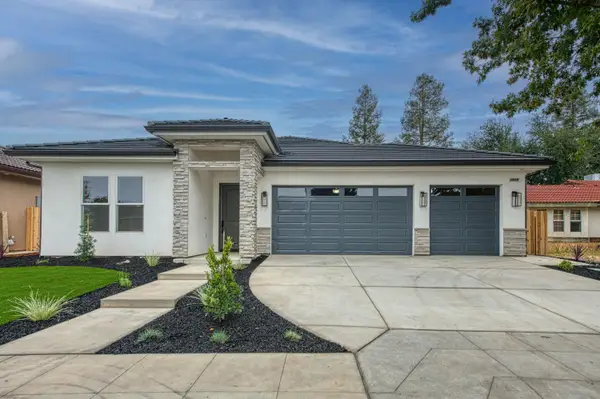 $559,000Active4 beds -- baths2,002 sq. ft.
$559,000Active4 beds -- baths2,002 sq. ft.5688 W Mesa Avenue, Fresno, CA 93722
MLS# 638562Listed by: GENTILE REAL ESTATE - New
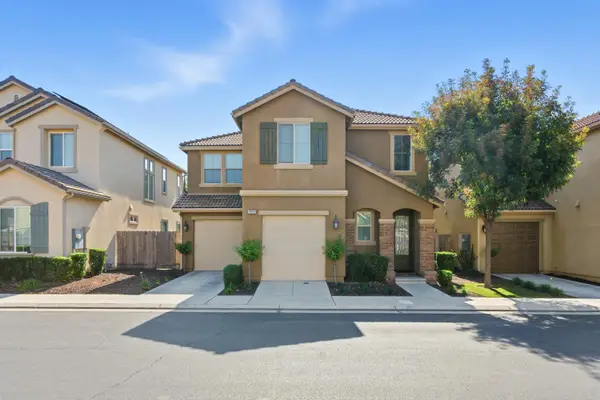 $519,900Active3 beds -- baths1,753 sq. ft.
$519,900Active3 beds -- baths1,753 sq. ft.2059 E Axelson Drive, Fresno, CA 93730
MLS# 638936Listed by: LPT REALTY, INC - New
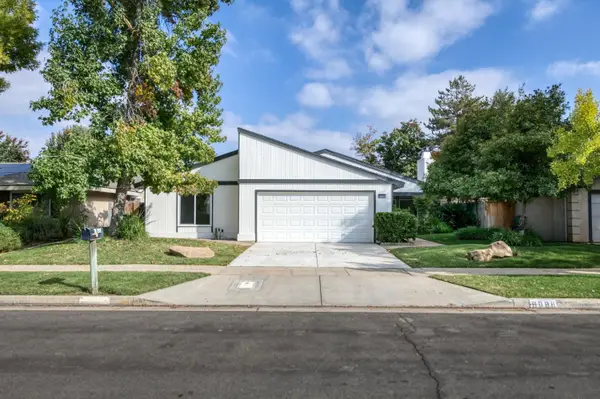 $475,000Active3 beds -- baths1,573 sq. ft.
$475,000Active3 beds -- baths1,573 sq. ft.8088 N Mariposa Street, Fresno, CA 93720
MLS# 638995Listed by: UNIVERSAL REALTY SERVICES, INC.
