8531 N Woodrow Avenue, Fresno, CA 93720
Local realty services provided by:Better Homes and Gardens Real Estate Royal & Associates
Listed by:melissa helterbran
Office:exp realty of northern california, inc.
MLS#:CRFR25245554
Source:CAMAXMLS
Price summary
- Price:$515,000
- Price per sq. ft.:$283.28
About this home
Welcome to 8531 N Woodrow Avenue, a beautifully updated 4-bedroom, 2-bathroom home perfectly situated in one of Fresno's most family friendly neighborhoods, directly across from Maple Creek Elementary School. Listed below appraised value at $515,000 (recent appraisal at $520,000), this home offers incredible value in a highly desirable location. Step inside to find a bright and inviting floor plan featuring plantation shutters throughout the home, updated bathrooms, and an updated kitchen complete with stainless steel appliances, all included for your convenience. The living spaces flow effortlessly to the backyard retreat, where a tranquil Japanese garden with a waterfall feature creates a peaceful backdrop for relaxing or entertaining. Mature fruit trees provide shade and charm, and the large yard offers endless possibilities for gatherings, play, or quiet mornings outdoors. Additional highlights include a 3-car garage, water softener, solar lease for energy efficiency, washer and dryer, new HVAC, dual pane windows with reflective shielding, and many more thoughtful upgrades throughout. This move-in ready home blends comfort, function, and style, all in a location that can't be beat. Enjoy being close to parks, top-rated schools, and shopping while coming home to your own priva
Contact an agent
Home facts
- Year built:1994
- Listing ID #:CRFR25245554
- Added:1 day(s) ago
- Updated:October 23, 2025 at 05:54 AM
Rooms and interior
- Bedrooms:4
- Total bathrooms:2
- Full bathrooms:2
- Living area:1,818 sq. ft.
Heating and cooling
- Cooling:Ceiling Fan(s), Central Air
- Heating:Central, Fireplace(s)
Structure and exterior
- Roof:Tile
- Year built:1994
- Building area:1,818 sq. ft.
- Lot area:0.16 Acres
Utilities
- Water:Public
Finances and disclosures
- Price:$515,000
- Price per sq. ft.:$283.28
New listings near 8531 N Woodrow Avenue
- New
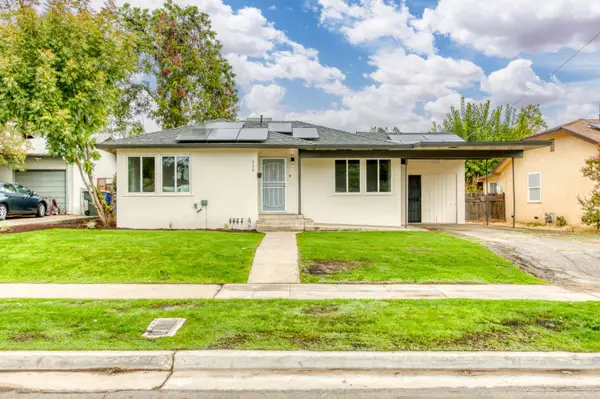 $337,000Active3 beds -- baths1,153 sq. ft.
$337,000Active3 beds -- baths1,153 sq. ft.928 W Lansing Way, Fresno, CA 93705
MLS# 638646Listed by: SKYLINE REI GROUP - New
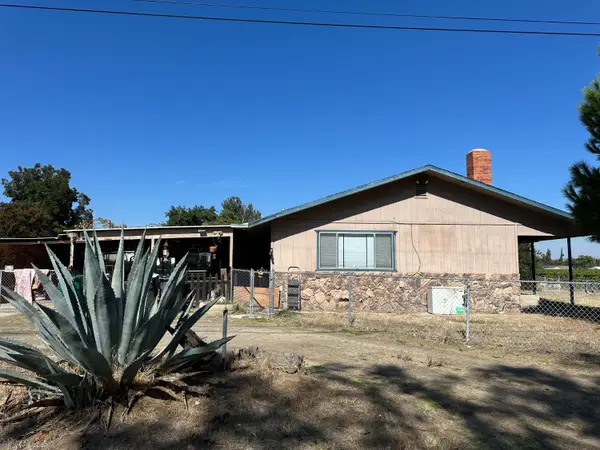 $360,000Active2 beds -- baths952 sq. ft.
$360,000Active2 beds -- baths952 sq. ft.256 W Clayton Avenue, Fresno, CA 93706
MLS# 638884Listed by: 168 REAL ESTATE - New
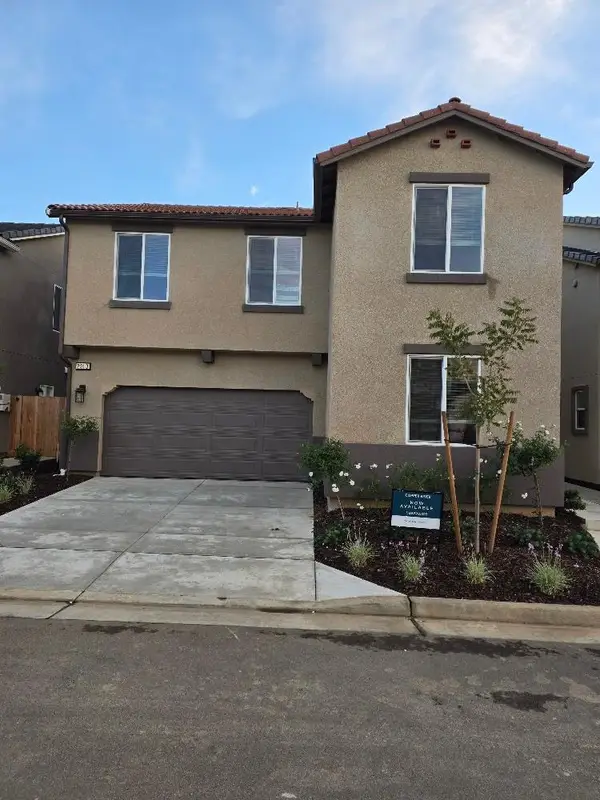 $527,720Active4 beds -- baths2,072 sq. ft.
$527,720Active4 beds -- baths2,072 sq. ft.2913 E Escarpa Drive, Fresno, CA 93730
MLS# 638942Listed by: TRUMARK CONSTRUCTION SERVICES INC - New
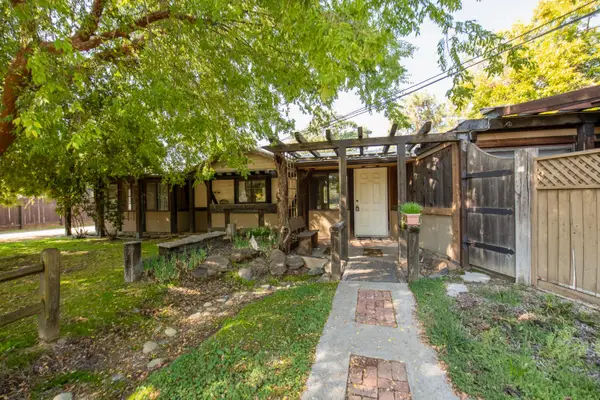 $550,000Active3 beds -- baths1,998 sq. ft.
$550,000Active3 beds -- baths1,998 sq. ft.1309 Temperance, Fresno, CA 93727
MLS# 638946Listed by: VYLLA HOME, INC. - New
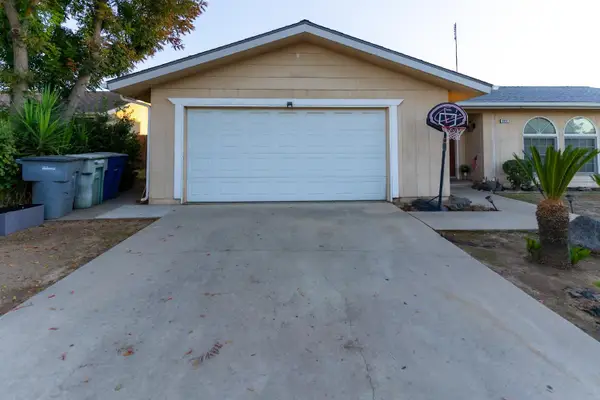 $360,000Active3 beds -- baths1,562 sq. ft.
$360,000Active3 beds -- baths1,562 sq. ft.2431 W San Gabriel Avenue, Fresno, CA 93705
MLS# 638940Listed by: VYLLA HOME, INC. - Open Sat, 1 to 4pmNew
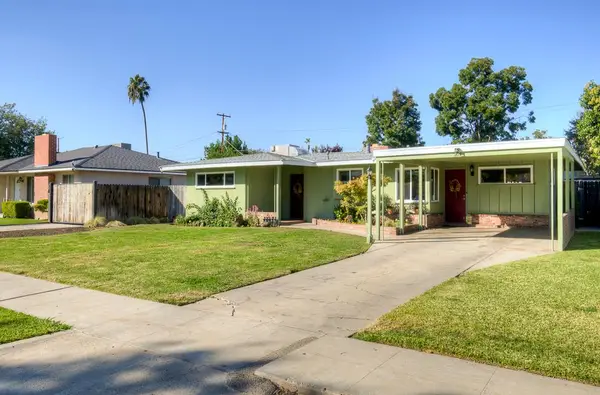 $349,000Active2 beds -- baths1,487 sq. ft.
$349,000Active2 beds -- baths1,487 sq. ft.205 E Cortland Avenue, Fresno, CA 93704
MLS# 638793Listed by: REALTY CONCEPTS, LTD. - FRESNO - New
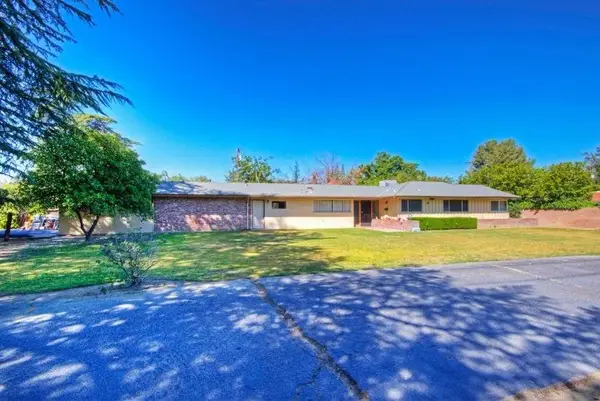 $450,000Active3 beds -- baths1,936 sq. ft.
$450,000Active3 beds -- baths1,936 sq. ft.4005 N 1st Street, Fresno, CA 93726
MLS# 638394Listed by: 3D REALTY - New
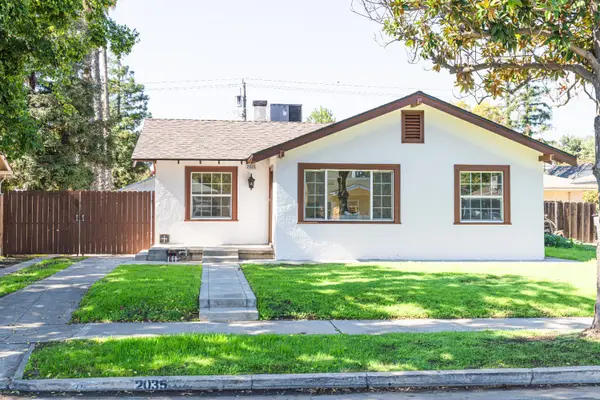 $345,000Active2 beds -- baths1,069 sq. ft.
$345,000Active2 beds -- baths1,069 sq. ft.2035 N Arthur Avenue, Fresno, CA 93705
MLS# 638672Listed by: FARNESI REAL ESTATE, INC. - Open Sat, 11am to 2pmNew
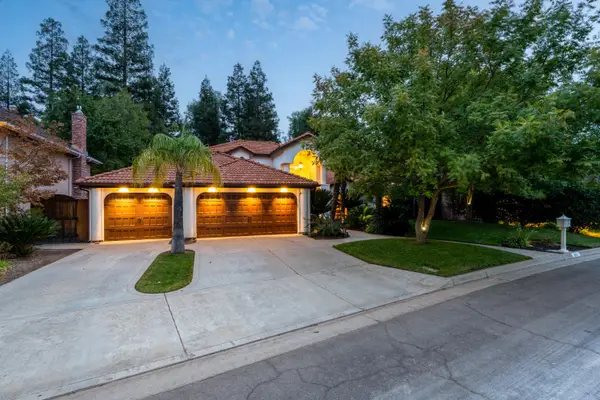 $839,900Active4 beds -- baths2,796 sq. ft.
$839,900Active4 beds -- baths2,796 sq. ft.841 E Country View Circle, Fresno, CA 93730
MLS# 638897Listed by: GATE12 REAL ESTATE - New
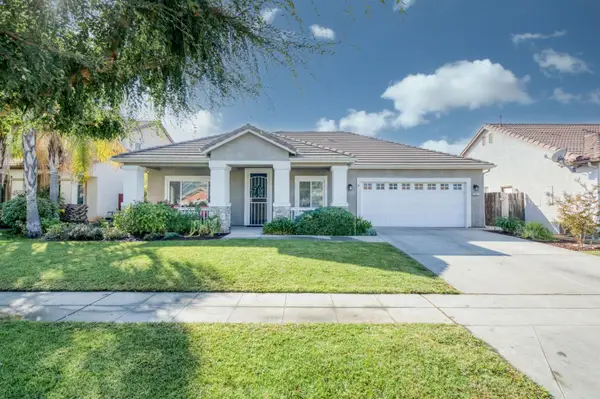 $409,900Active3 beds -- baths1,357 sq. ft.
$409,900Active3 beds -- baths1,357 sq. ft.6045 E Fountain Way, Fresno, CA 93727
MLS# 638417Listed by: CONTEMPORARY REALTY
