20104 Marrone Way, Friant, CA 93626
Local realty services provided by:Better Homes and Gardens Real Estate GoldLeaf
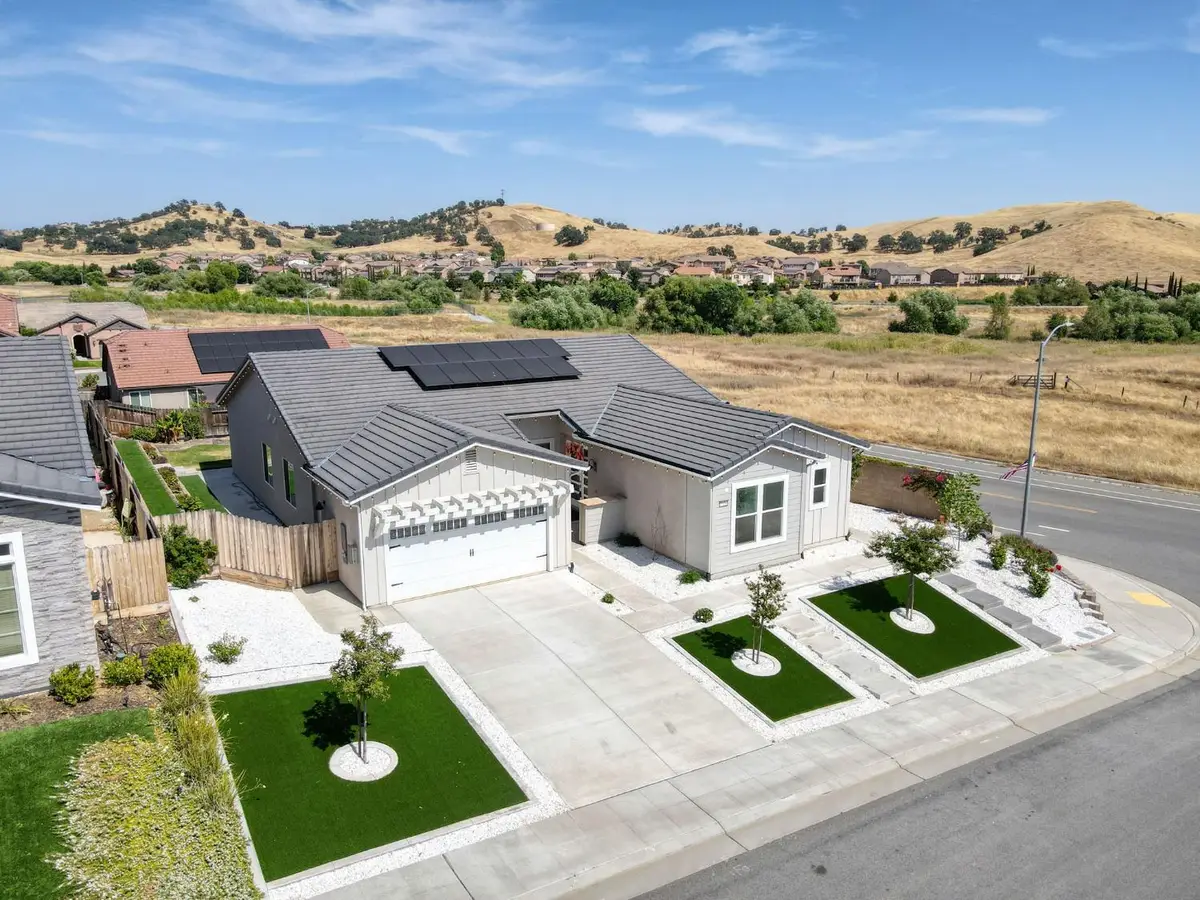
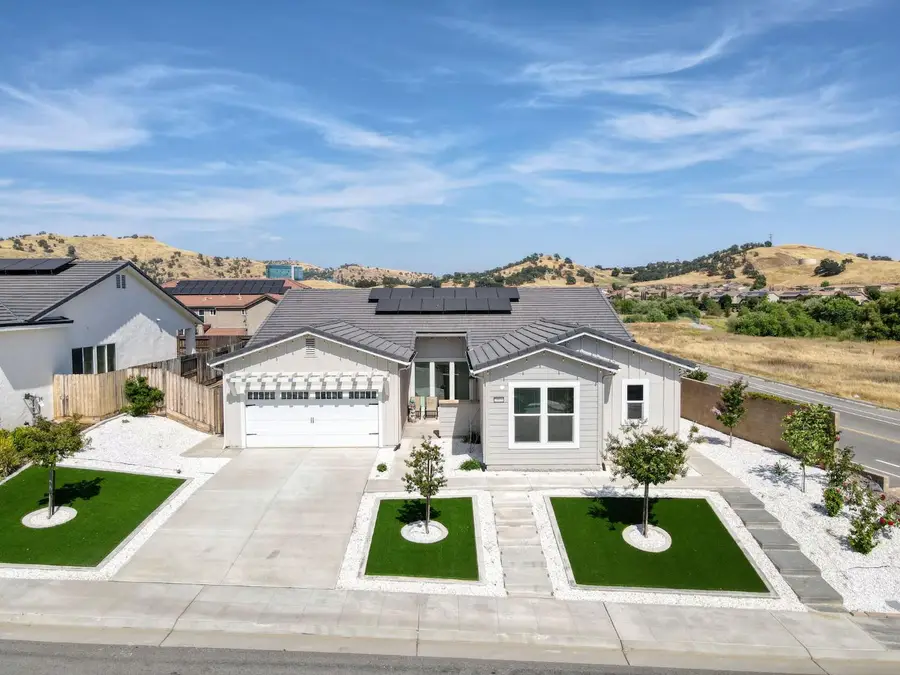
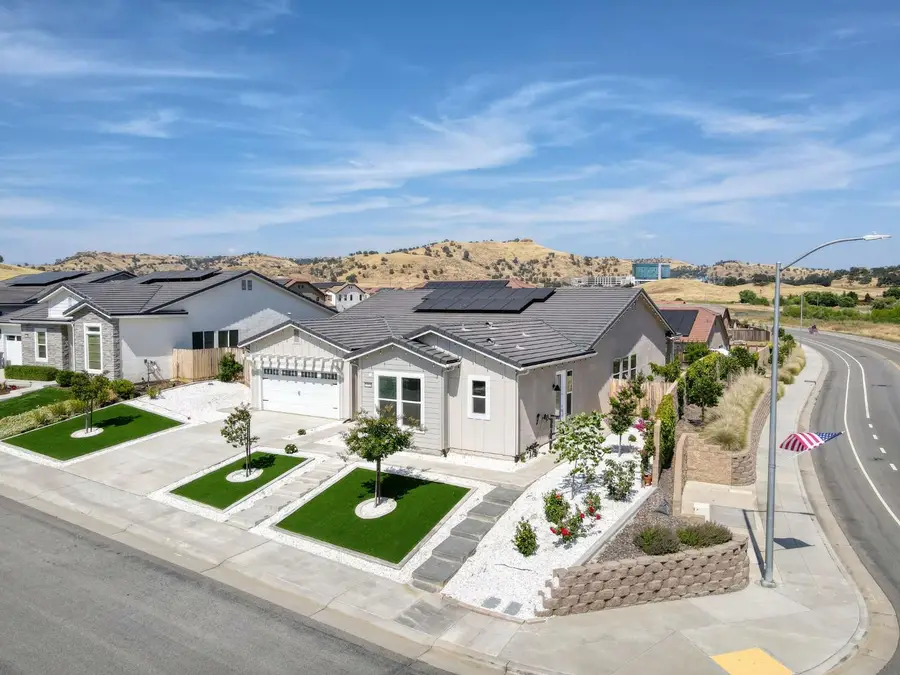
20104 Marrone Way,Friant, CA 93626
$660,000
- 4 Beds
- - Baths
- 2,570 sq. ft.
- Single family
- Active
Listed by:arwinder s basi
Office:iron key real estate
MLS#:632949
Source:CA_FMLS
Price summary
- Price:$660,000
- Price per sq. ft.:$256.81
About this home
Welcome to luxury and flexibility in this stunning Next Gen home by Lennar, perfectly located in the peaceful foothill community of Friant. Built with versatility in mind, this multigenerational floor plan offers 4 spacious bedrooms, 3 full bathrooms, and a private suite with its own entrance - ideal for in-laws, guests, or remote work. This home boasts scenic foothill views & proximity to Millerton Lake, Eagle Springs golf course and country club, and Table Mountain Casino.Key features: Owned solar system - No lease, just savings!Next Gen Suite - Includes private entrance, living area, bedroom, bath and kitchenette.Gourmet Kitchen - Featuring large kitchen island, induction stove, large refrigerator, oven, dishwasher, and built-in microwave.**Seller will consider concessions which can be used towards closing costs, interest rate buy-downs, fire insurance, or other expenses to help make your home ownership more affordable.
Contact an agent
Home facts
- Year built:2022
- Listing Id #:632949
- Added:77 day(s) ago
- Updated:August 13, 2025 at 06:39 PM
Rooms and interior
- Bedrooms:4
- Living area:2,570 sq. ft.
Heating and cooling
- Cooling:Central Heat & Cool
Structure and exterior
- Roof:Tile
- Year built:2022
- Building area:2,570 sq. ft.
- Lot area:0.21 Acres
Schools
- High school:Clovis West
- Middle school:Kastner
- Elementary school:Liberty
Utilities
- Water:Public
- Sewer:Public Sewer
Finances and disclosures
- Price:$660,000
- Price per sq. ft.:$256.81
New listings near 20104 Marrone Way
- New
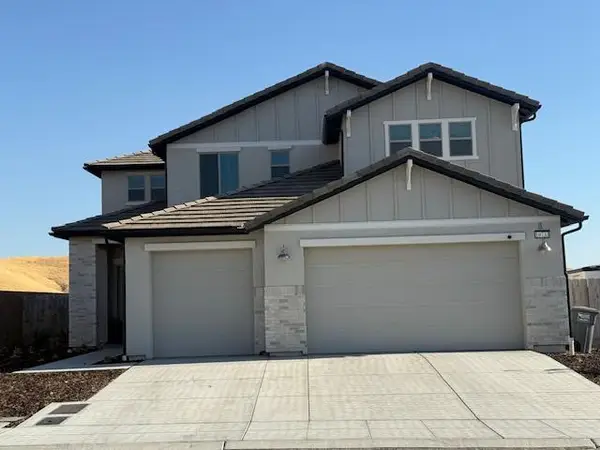 $795,000Active4 beds -- baths2,782 sq. ft.
$795,000Active4 beds -- baths2,782 sq. ft.19733 Desert Willow Lane, Friant, CA 93626
MLS# 635235Listed by: ASPIRE REALTY SOLUTIONS - New
 $29,979Active0.23 Acres
$29,979Active0.23 Acres28027 Sky Lane, Friant, CA 93626
MLS# 635295Listed by: REAL BROKER - New
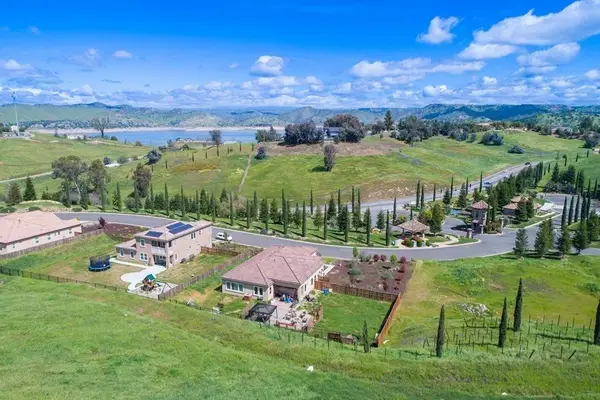 $200,000Active1.28 Acres
$200,000Active1.28 Acres15 Via Mira Bella, Friant, CA 93626
MLS# 635199Listed by: VALLEY HARVEST PROPERTIES - New
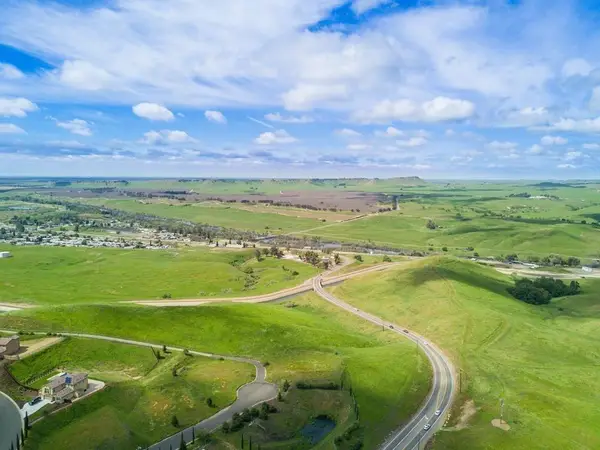 $2,950,000Active166 Acres
$2,950,000Active166 Acres1 Millerton Road, Friant, CA 93626
MLS# 635202Listed by: VALLEY HARVEST PROPERTIES - New
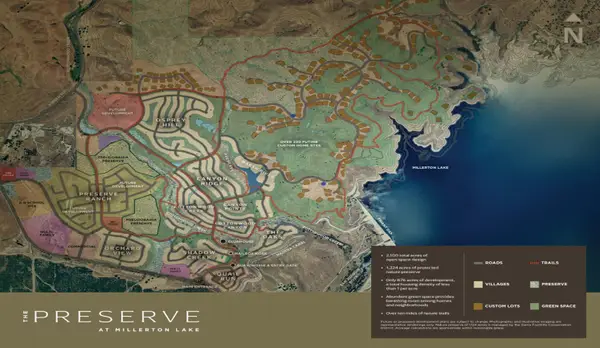 $3,150,000Active9.64 Acres
$3,150,000Active9.64 Acres3 The Preserve At Millerton Lake, Friant, CA 93626
MLS# 635029Listed by: CENTURY 21 JORDAN-LINK & COMPANY - New
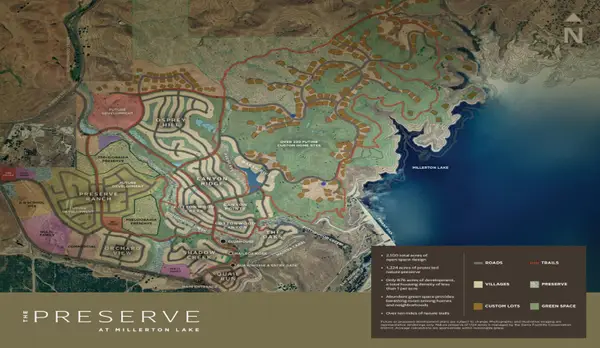 $10,500,000Active10.07 Acres
$10,500,000Active10.07 Acres1 The Preserve At Millerton Lake, Friant, CA 93626
MLS# 635034Listed by: CENTURY 21 JORDAN-LINK & COMPANY - New
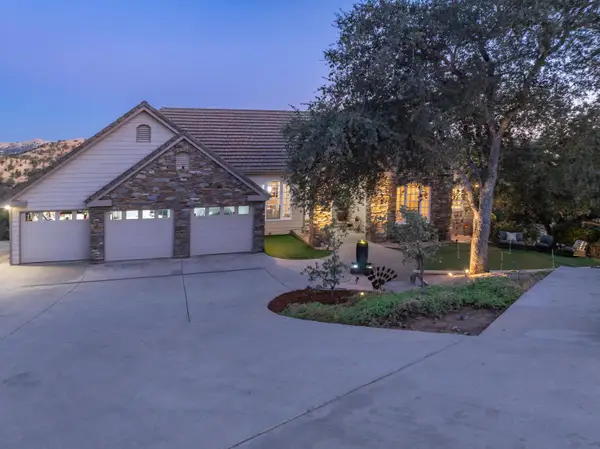 $1,100,000Active4 beds -- baths3,428 sq. ft.
$1,100,000Active4 beds -- baths3,428 sq. ft.22113 Oak Glen Lane, Friant, CA 93626
MLS# 634861Listed by: PICCOLO REAL ESTATE INC. 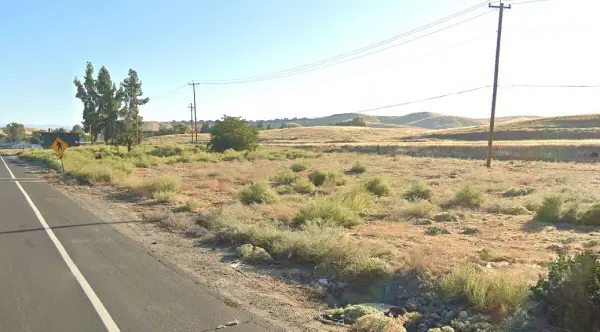 $450,000Active1 beds -- baths32,000 sq. ft.
$450,000Active1 beds -- baths32,000 sq. ft.16984 N Friant Rd, Friant, CA 93626
MLS# 634662Listed by: RISE REALTY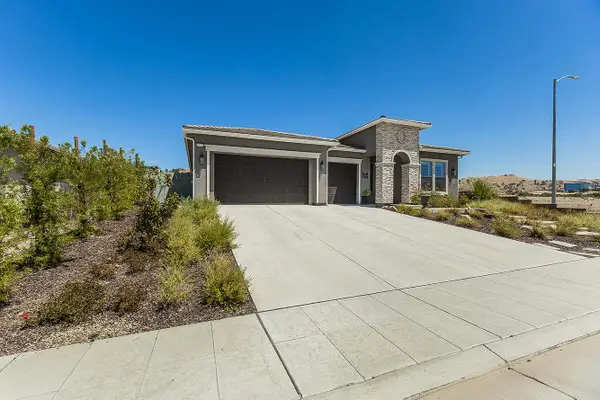 $725,000Active4 beds -- baths2,600 sq. ft.
$725,000Active4 beds -- baths2,600 sq. ft.19732 Desert Willow Lane, Friant, CA 93626
MLS# 634568Listed by: REALTY CONCEPTS - PRATHER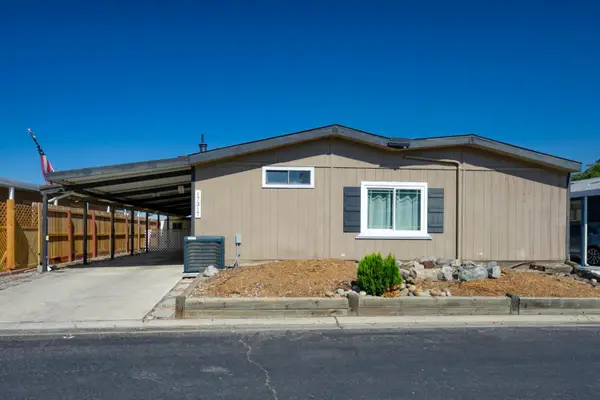 $249,000Pending3 beds -- baths1,908 sq. ft.
$249,000Pending3 beds -- baths1,908 sq. ft.17317 Parkcliffe Lane, Friant, CA 93626
MLS# 632877Listed by: SIERRA CREST PROPERTIES
