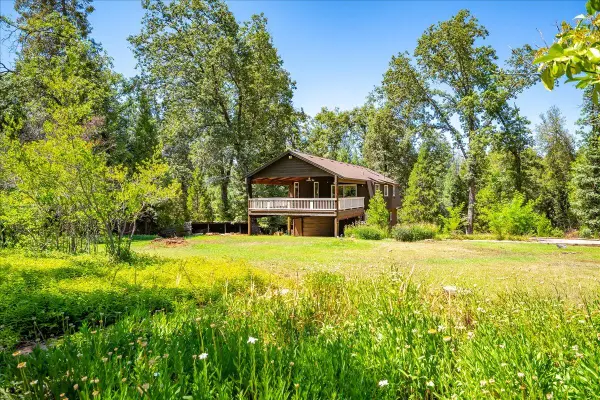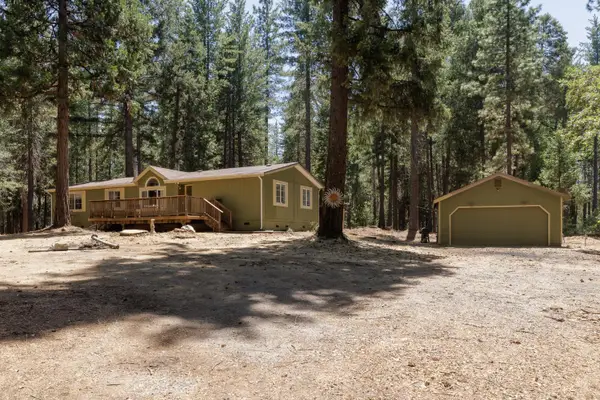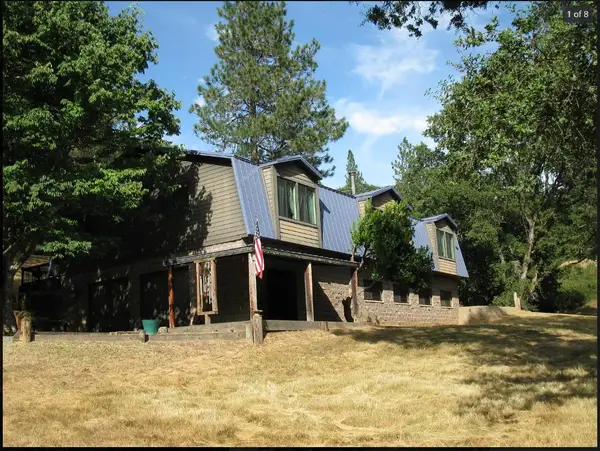4717 Lobo Trail, Garden Valley, CA 95633
Local realty services provided by:Better Homes and Gardens Real Estate Integrity Real Estate
Listed by:cindy hipwell
Office:lpt realty, inc
MLS#:225084914
Source:MFMLS
Price summary
- Price:$475,000
- Price per sq. ft.:$247.01
About this home
NEWS FLASH! SELLER'S LOAN IS ASSUMABLE FHA AT 2.87%! A lot of house and property for the money! Private hilltop retreat on 6.5 acres with stunning views, privacy, and flexible living space and easy 2nd living qtrs to rent out or for in-laws. This peaceful mountain property sits at the top of the hill with a wrap-around deck overlooking the land and distant hills. The main level features oak wood floors throughout (could use a polish), 2 bedrooms, full bath, open living/dining area, and a spacious loft perfect for a bedroom or second living area. The recently finished basement adds 388 sq ft, including a large bedroom, full bath, laundry room, and living area plumbed for a small kitchenideal for guest quarters or rental unit with separate entrance. Previous owner installed a large water storage tank for fire protection; current owner added a UV light filtration system for well water, septic risers, and cleared defensible space per county standards. Seller has 2022 well and septic reports. Quiet, serene setting just 15 min to town, 30 min to freeway. A rare combination of views, privacy, and potential for additional ADU. Lots of level areas and circular driveways for easy trailer access or garage space.
Contact an agent
Home facts
- Year built:1986
- Listing ID #:225084914
- Added:69 day(s) ago
- Updated:September 30, 2025 at 02:59 PM
Rooms and interior
- Bedrooms:3
- Total bathrooms:2
- Full bathrooms:2
- Living area:1,923 sq. ft.
Heating and cooling
- Cooling:Ceiling Fan(s), Central, Heat Pump
- Heating:Central, Heat Pump
Structure and exterior
- Roof:Metal
- Year built:1986
- Building area:1,923 sq. ft.
- Lot area:6.5 Acres
Utilities
- Sewer:Septic System
Finances and disclosures
- Price:$475,000
- Price per sq. ft.:$247.01
New listings near 4717 Lobo Trail
- New
 $99,000Active7.91 Acres
$99,000Active7.91 Acres6791 Carvers Road, Garden Valley, CA 95633
MLS# 225125627Listed by: WINDERMERE SIGNATURE PROPERTIES FAIR OAKS - New
 $479,000Active3 beds 2 baths1,528 sq. ft.
$479,000Active3 beds 2 baths1,528 sq. ft.5892 Mckinley Drive, Garden Valley, CA 95633
MLS# 225123127Listed by: DALTON REAL ESTATE GROUP  $279,000Active2 beds 2 baths1,740 sq. ft.
$279,000Active2 beds 2 baths1,740 sq. ft.4161 Ginger Road, Garden Valley, CA 95651
MLS# 225117466Listed by: RE/MAX GOLD $439,000Active2 beds 2 baths1,224 sq. ft.
$439,000Active2 beds 2 baths1,224 sq. ft.5485 Rainier Drive, Garden Valley, CA 95633
MLS# 225118532Listed by: HOLLAND REALTY $525,000Active3 beds 2 baths1,665 sq. ft.
$525,000Active3 beds 2 baths1,665 sq. ft.6801 Olympus Drive, Garden Valley, CA 95633
MLS# 225115826Listed by: KELLER WILLIAMS REALTY EDH $49,900Active2 Acres
$49,900Active2 Acres7000 Olympus Drive, Garden Valley, CA 95633
MLS# 225115701Listed by: KELLER WILLIAMS REALTY $239,900Pending1 beds 1 baths1,024 sq. ft.
$239,900Pending1 beds 1 baths1,024 sq. ft.3461 Graybar Mine Road, Garden Valley, CA 95633
MLS# 225113721Listed by: PREMIER FOOTHILL PROPERTIES, INC. $484,000Pending2 beds 1 baths1,524 sq. ft.
$484,000Pending2 beds 1 baths1,524 sq. ft.4797 Opossum Path, Garden Valley, CA 95633
MLS# 225071649Listed by: EXP REALTY OF CALIFORNIA, INC. $442,000Active3 beds 2 baths1,540 sq. ft.
$442,000Active3 beds 2 baths1,540 sq. ft.7140 Darling Cabin Road, Garden Valley, CA 95633
MLS# 225102110Listed by: AMERICAN RIVER CANYON REALTORS $695,000Active3 beds 2 baths2,304 sq. ft.
$695,000Active3 beds 2 baths2,304 sq. ft.4281 Grand Oaks Place, Garden Valley, CA 95633
MLS# 225100495Listed by: BRIAN CREEL REALTY
