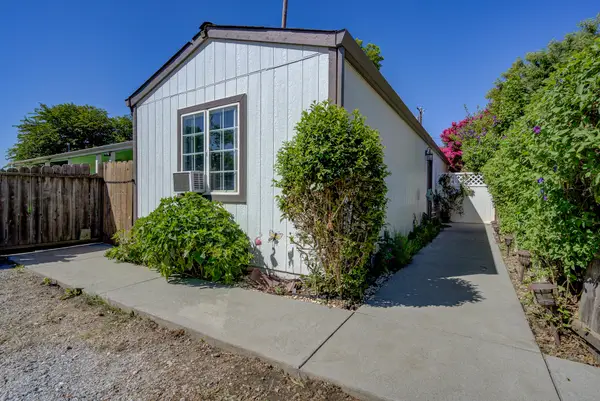7371 Mcclure Avenue, Gerber, CA 96035
Local realty services provided by:Better Homes and Gardens Real Estate Clarity
7371 Mcclure Avenue,Gerber, CA 96035
$595,000
- 3 Beds
- 3 Baths
- 1,769 sq. ft.
- Single family
- Active
Listed by:terri jamison
Office:jamison properties
MLS#:SN25075181
Source:San Diego MLS via CRMLS
Price summary
- Price:$595,000
- Price per sq. ft.:$336.35
About this home
This 5-acre HORSE PROPERTY offers a country lifestyle with a retreat feeling. Easy access to I-5 and conveniently located between Chico and Redding. This private oasis has a 20 x 40 pool, privacy fencing, palm trees and mature shade trees. This custom 2 story house has 1769 sq. ft. of living space. The main floor features Saltillo tile and solid oak floors, 9' ceilings, a spacious kitchen with large walk-in pantry, granite counters, solid maple cabinets, a 6-burner range. Completing the downstairs, there's a living room with a cozy wood burning stove, a bedroom with a full bath plus a sunny sitting room off the kitchen/dining area. Upstairs, the roomy master bedroom has a large walk-in closet and a bathroom with a shower and a claw foot tub. The 3rd bedroom or office is across the hall. The screened-in wraparound porch leads out to the sparkling blue pool. Adjoining the 2-car garage is a studio ADU with a full kitchen and bath. The adjoining field has cross fencing, an old but very usable barn, class 2 ag soil and desirable El Camino Irrigation District water. There are 2 35 x 100' metal greenhouse frames with hose bibs. Well water draws from an abundant water table. The nearly 4-acre field has a history of pasturing animals, and several years ago was a certified organic crop production. This property has everything to enhance a country experience with comfort and style.
Contact an agent
Home facts
- Year built:1999
- Listing ID #:SN25075181
- Added:175 day(s) ago
- Updated:September 29, 2025 at 01:51 PM
Rooms and interior
- Bedrooms:3
- Total bathrooms:3
- Full bathrooms:2
- Half bathrooms:1
- Living area:1,769 sq. ft.
Heating and cooling
- Cooling:Central Forced Air
- Heating:Forced Air Unit, Wood Stove
Structure and exterior
- Roof:Composition
- Year built:1999
- Building area:1,769 sq. ft.
Utilities
- Water:Private, Well
- Sewer:Conventional Septic
Finances and disclosures
- Price:$595,000
- Price per sq. ft.:$336.35
New listings near 7371 Mcclure Avenue
 $219,000Active3 beds 2 baths1,200 sq. ft.
$219,000Active3 beds 2 baths1,200 sq. ft.404 San Mateo Avenue, Gerber, CA 96035
MLS# SN25203406Listed by: PREFERRED AGENTS REAL ESTATE - $160,000Active0 Acres
$160,000Active0 Acres22590 Rodeo, Gerber, CA 96035
MLS# SN25194009Listed by: KELLER WILLIAMS REALTY CHICO AREA $160,000Active6.05 Acres
$160,000Active6.05 Acres22590 Rodeo Avenue, Gerber, CA 96035
MLS# SN25194009Listed by: KELLER WILLIAMS REALTY CHICO AREA $160,000Active6.05 Acres
$160,000Active6.05 Acres22590 Rodeo Avenue, Gerber, CA 96035
MLS# 20250659Listed by: KELLER WILLIAMS-CHICO $559,000Active4 beds 3 baths2,652 sq. ft.
$559,000Active4 beds 3 baths2,652 sq. ft.22515 Pomona Avenue, Gerber, CA 96035
MLS# 20250640Listed by: COLDWELL BANKER SELECT - RED BLUFF $149,900Active3 beds 2 baths1,344 sq. ft.
$149,900Active3 beds 2 baths1,344 sq. ft.9724 San Benito Avenue, Gerber, CA 96035
MLS# 20250600Listed by: EXP REALTY OF NORTHERN CALIFORNIA $279,000Active3 beds 1 baths1,008 sq. ft.
$279,000Active3 beds 1 baths1,008 sq. ft.9576 1st Street, Gerber, CA 96035
MLS# 20250528Listed by: EXP REALTY OF NORTHERN CALIFORNIA $219,000Active3 beds 1 baths924 sq. ft.
$219,000Active3 beds 1 baths924 sq. ft.109 Ventura Avenue #B, Gerber, CA 96035
MLS# 25-2929Listed by: RELEVANT REAL ESTATE $619,000Active4 beds 2 baths3,212 sq. ft.
$619,000Active4 beds 2 baths3,212 sq. ft.22709 Rodeo Avenue, Gerber, CA 96035
MLS# 25-2867Listed by: EXP REALTY OF NORTHERN CALIFORNIA, INC. $249,900Active0 Acres
$249,900Active0 Acres7691 State Highway 99w, Gerber, CA 96035
MLS# SN25131251Listed by: REALTY ONE GROUP
