1188 Viognier Way, Gilroy, CA 95020
Local realty services provided by:Better Homes and Gardens Real Estate Reliance Partners

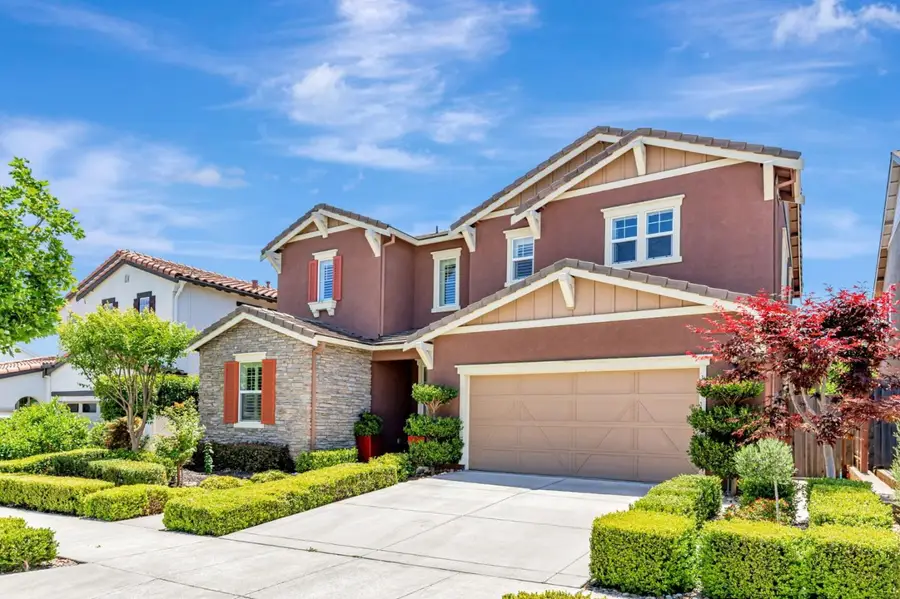

Listed by:alma ayala
Office:intero real estate services
MLS#:ML82009351
Source:CAMAXMLS
Price summary
- Price:$1,439,000
- Price per sq. ft.:$438.85
- Monthly HOA dues:$145
About this home
Stunning Residence One of the Zinfandel Collection at the Glen Loma Ranch Community. Property highlights a front entry way that open to an elegant foyer with high vaulted ceiling. It features a separate dining room, downstairs bedroom with a walk-in closet, full bathroom, a great room that is the heart of the home, and a drop zone off the garage that offers additional storage. A spacious kitchen with plenty of cabinets & counterspace, a walk-in pantry, expansive center island with a sink and breakfast bar. The second floor features a spacious loft ideal for a flexible space, play area or game room. An elegant master bedroom with a cozy window seat and an expansive walk-in closet. Spa like master bathroom features separate vanities, an oversized soaking tub and a spacious shower with a built-in seat. Two additional bedrooms, full bathroom and laundry room. Window shutters throughout, adding both style and function to every room. The private backyard is a true retreat, boasting a California room, low maintenance landscaping, paver patio that wraps around both sides of the home, and fruit trees creating a serene and calming ambience. Enjoy year-round comfort and energy savings with the owned 60-panel solar system. Recent upgrades include brand new carpet and fresh interior paint.
Contact an agent
Home facts
- Year built:2015
- Listing Id #:ML82009351
- Added:72 day(s) ago
- Updated:August 14, 2025 at 05:13 PM
Rooms and interior
- Bedrooms:4
- Total bathrooms:3
- Full bathrooms:3
- Living area:3,279 sq. ft.
Heating and cooling
- Cooling:Central Air
- Heating:Forced Air
Structure and exterior
- Roof:Tile
- Year built:2015
- Building area:3,279 sq. ft.
- Lot area:0.13 Acres
Utilities
- Water:Public
Finances and disclosures
- Price:$1,439,000
- Price per sq. ft.:$438.85
New listings near 1188 Viognier Way
- New
 $1,574,900Active5 beds 5 baths3,366 sq. ft.
$1,574,900Active5 beds 5 baths3,366 sq. ft.7391 Princevalle Street #Homesite 13, Gilroy, CA 95020
MLS# ML82018007Listed by: WARMINGTON RESIDENTIAL CALIFORNIA - New
 $465,000Active2 beds 2 baths908 sq. ft.
$465,000Active2 beds 2 baths908 sq. ft.7759 Murray Avenue, Gilroy, CA 95020
MLS# ML82017976Listed by: INTERO REAL ESTATE SERVICES - New
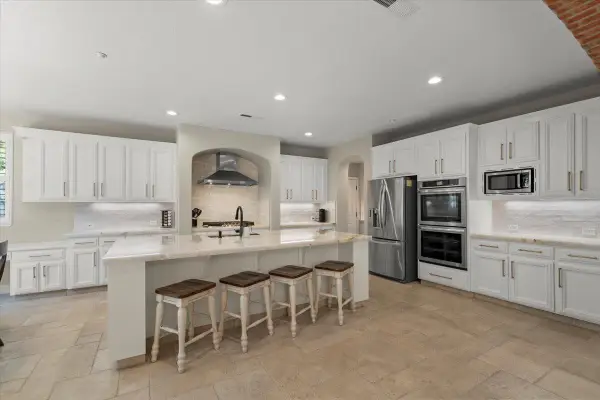 $1,575,000Active4 beds 3 baths2,808 sq. ft.
$1,575,000Active4 beds 3 baths2,808 sq. ft.7532 Strath Place, Gilroy, CA 95020
MLS# ML82017921Listed by: CHRISTIE'S INTERNATIONAL REAL ESTATE SERENO - New
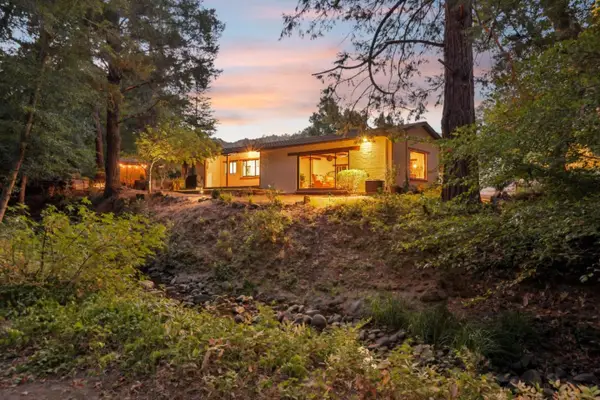 $1,295,000Active2 beds 1 baths1,832 sq. ft.
$1,295,000Active2 beds 1 baths1,832 sq. ft.6600 Redwood Retreat Road, Gilroy, CA 95020
MLS# ML82016876Listed by: REDFIN  $1,075,000Pending3 beds 2 baths1,739 sq. ft.
$1,075,000Pending3 beds 2 baths1,739 sq. ft.1415 Quail Walk Drive, Gilroy, CA 95020
MLS# ML82017558Listed by: KW BAY AREA ESTATES- New
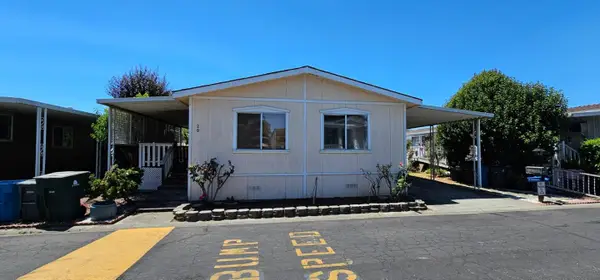 $339,900Active2 beds 2 baths1,344 sq. ft.
$339,900Active2 beds 2 baths1,344 sq. ft.500 10th Street, GILROY, CA 95020
MLS# 82017609Listed by: ADVANTAGE HOMES - New
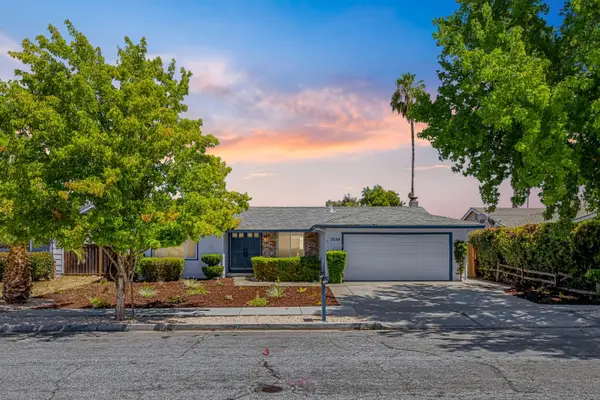 $969,950Active4 beds 2 baths1,570 sq. ft.
$969,950Active4 beds 2 baths1,570 sq. ft.7630 El Roble Court, Gilroy, CA 95020
MLS# ML82017682Listed by: PELLEGO - New
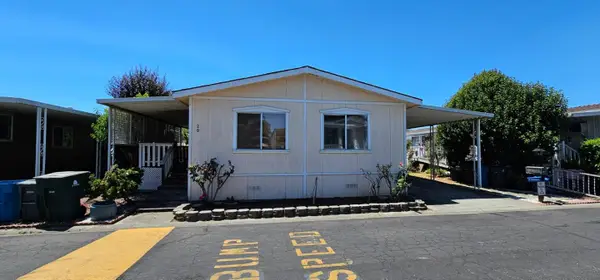 $339,900Active2 beds 2 baths1,344 sq. ft.
$339,900Active2 beds 2 baths1,344 sq. ft.500 W 10th Street #29, Gilroy, CA 95020
MLS# ML82017609Listed by: ADVANTAGE HOMES - New
 $339,900Active2 beds 2 baths1,344 sq. ft.
$339,900Active2 beds 2 baths1,344 sq. ft.500 W 10th Street #29, Gilroy, CA 95020
MLS# ML82017609Listed by: ADVANTAGE HOMES - New
 $335,000Active0.5 Acres
$335,000Active0.5 Acres2393 Banyan Street, GILROY, CA 95020
MLS# 82017395Listed by: KELLER WILLIAMS REALTY

