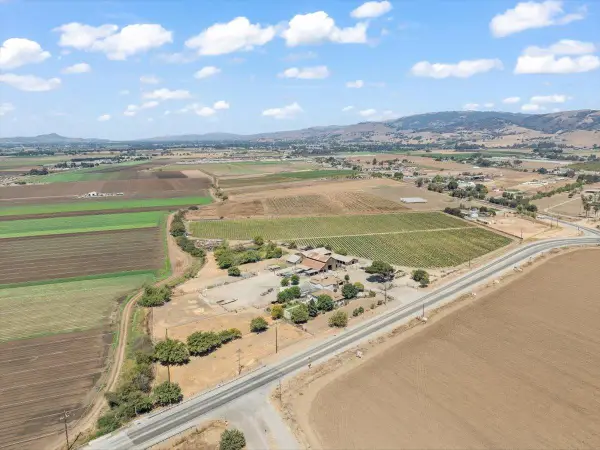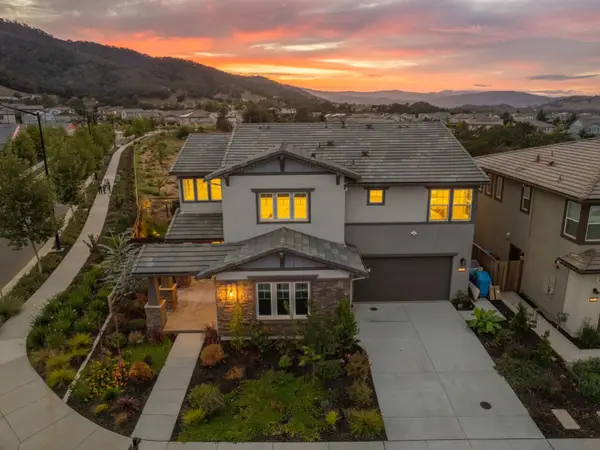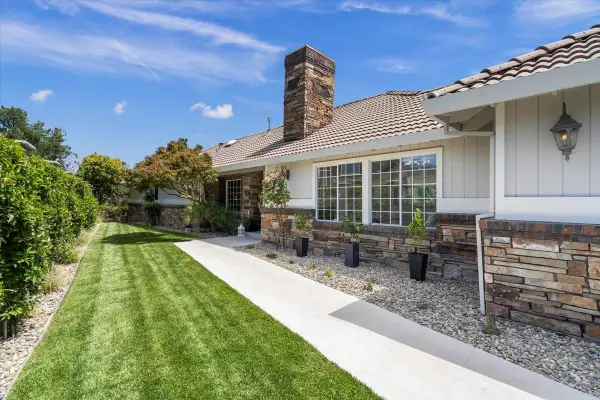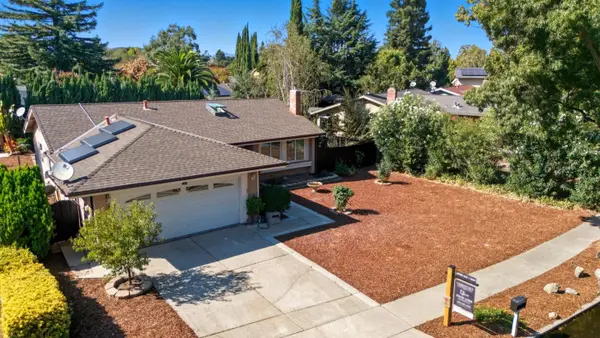500 W 10th Street #29, Gilroy, CA 95020
Local realty services provided by:Better Homes and Gardens Real Estate Royal & Associates
500 W 10th Street #29,Gilroy, CA 95020
$299,900
- 2 Beds
- 2 Baths
- 1,344 sq. ft.
- Mobile / Manufactured
- Active
Listed by:todd su
Office:advantage homes
MLS#:ML82017609
Source:CAMAXMLS
Price summary
- Price:$299,900
- Price per sq. ft.:$223.14
About this home
Nestled within the welcoming and well-maintained Pacific Mobile Estates community in Gilroy, this charming mobile home offers a perfect blend of comfort, practicality, and style. Boasting two spacious bedrooms and two well-appointed bathrooms, the residence features a generous master suite complete with a large walk-in closet and an ensuite bathroom that offers a quiet retreat designed for both relaxation and convenience. Throughout the home, beautiful flooring lends a warm, polished aesthetic, while the sizable bedrooms offer plenty of space for personalization and comfort. The kitchen is thoughtfully equipped with essential appliances, streamlining daily meal preparation. This home and its thoughtful layout capture the best of mobile home living, all set within a community that benefits from amenities such as a clubhouse, swimming pool, recreational facilities, off-street parking, and a pet friendly atmosphere. *The above information including square footage is based on data received from the seller and/or from public sources. This information is deemed reliable but has not been independently verified and cannot be guaranteed. Prospective buyers are advised to verify information to their own satisfaction prior to purchase. Pictures may not depict exact home details.
Contact an agent
Home facts
- Listing ID #:ML82017609
- Added:53 day(s) ago
- Updated:October 03, 2025 at 05:18 AM
Rooms and interior
- Bedrooms:2
- Total bathrooms:2
- Full bathrooms:2
- Living area:1,344 sq. ft.
Heating and cooling
- Heating:Forced Air
Structure and exterior
- Roof:Composition Shingles
- Building area:1,344 sq. ft.
Finances and disclosures
- Price:$299,900
- Price per sq. ft.:$223.14
New listings near 500 W 10th Street #29
- New
 $1,300,000Active4 beds 3 baths2,529 sq. ft.
$1,300,000Active4 beds 3 baths2,529 sq. ft.9040 El Matador Drive, Gilroy, CA 95020
MLS# ML82023631Listed by: COMPASS - New
 $1,300,000Active4 beds 3 baths2,529 sq. ft.
$1,300,000Active4 beds 3 baths2,529 sq. ft.9040 El Matador Drive, Gilroy, CA 95020
MLS# ML82023631Listed by: COMPASS - New
 $1,199,999Active4 beds 3 baths2,274 sq. ft.
$1,199,999Active4 beds 3 baths2,274 sq. ft.1469 Eagles Nest Lane, Gilroy, CA 95020
MLS# ML82022212Listed by: COMPASS - New
 $2,990,000Active4 beds 1 baths1,600 sq. ft.
$2,990,000Active4 beds 1 baths1,600 sq. ft.2675 Pacheco Pass Highway, Gilroy, CA 95020
MLS# ML82023501Listed by: CHRISTIE'S INTERNATIONAL REAL ESTATE SERENO - New
 $1,499,000Active4 beds 3 baths3,045 sq. ft.
$1,499,000Active4 beds 3 baths3,045 sq. ft.7101 Hakkan Drive, Gilroy, CA 95020
MLS# ML82022012Listed by: COMPASS - New
 $588,000Active3 beds -- baths1,551 sq. ft.
$588,000Active3 beds -- baths1,551 sq. ft.332 Lewis Street #1/2, Gilroy, CA 95020
MLS# 637490Listed by: AMO REALTY, INC - New
 $125,000Active0.13 Acres
$125,000Active0.13 Acres332 Lewis Street, Gilroy, CA 95020
MLS# 637774Listed by: AMO REALTY, INC - New
 $1,875,000Active5 beds 4 baths4,000 sq. ft.
$1,875,000Active5 beds 4 baths4,000 sq. ft.1501 Welburn Avenue, Gilroy, CA 95020
MLS# ML82023103Listed by: KELLER WILLIAMS REALTY-SILICON VALLEY - New
 $1,599,000Active4 beds 4 baths3,370 sq. ft.
$1,599,000Active4 beds 4 baths3,370 sq. ft.9632 Cherrywood Court, Gilroy, CA 95020
MLS# ML82023083Listed by: ALLIANCE BAY REALTY - New
 $889,000Active3 beds 2 baths1,304 sq. ft.
$889,000Active3 beds 2 baths1,304 sq. ft.7305 Chadwick Street, Gilroy, CA 95020
MLS# ML82021711Listed by: CHRISTIE'S INTERNATIONAL REAL ESTATE SERENO
