5807 Casita Way, Gilroy, CA 95020
Local realty services provided by:Better Homes and Gardens Real Estate Royal & Associates
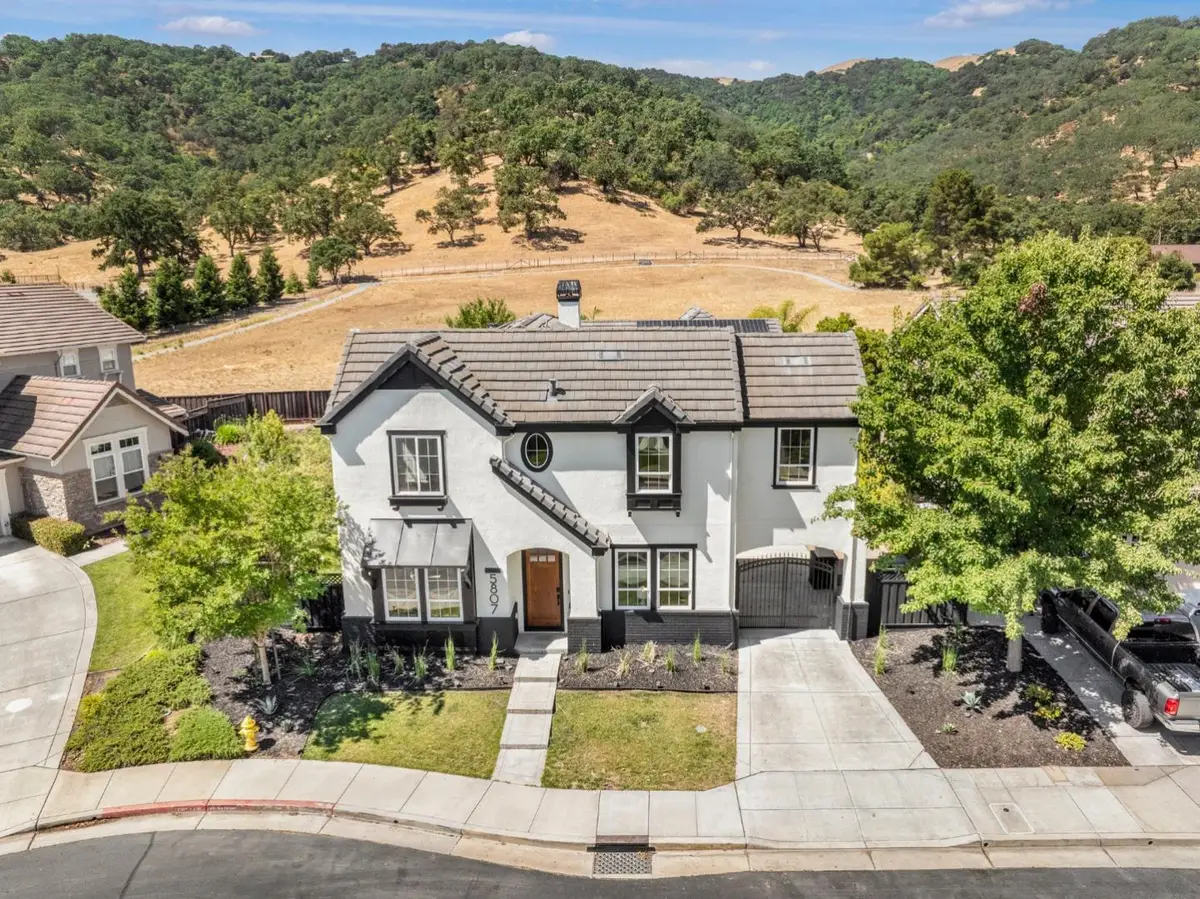
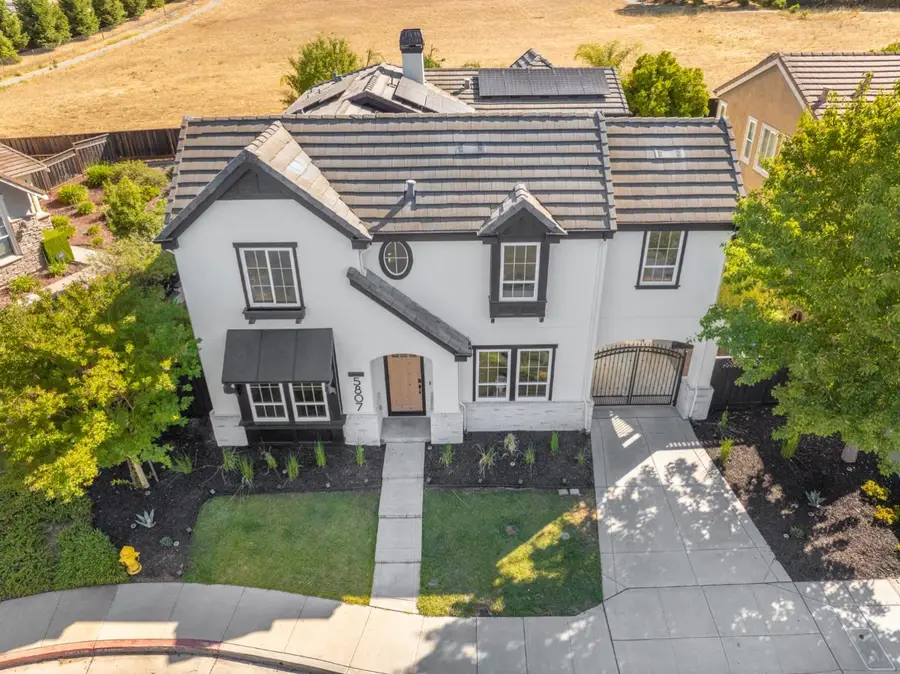
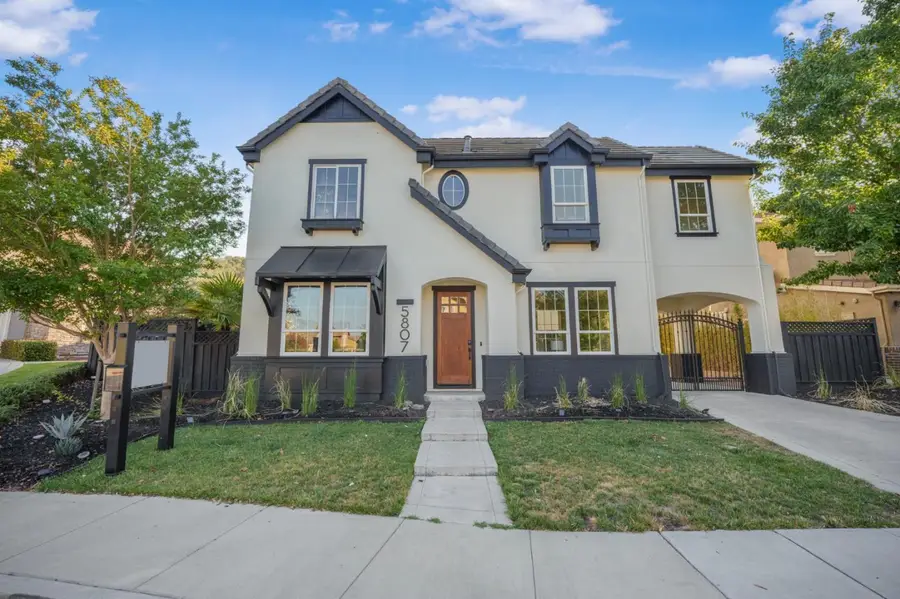
5807 Casita Way,Gilroy, CA 95020
$1,899,888
- 5 Beds
- 4 Baths
- 3,334 sq. ft.
- Single family
- Active
Listed by:david zaria
Office:compass
MLS#:ML82014618
Source:CA_BRIDGEMLS
Price summary
- Price:$1,899,888
- Price per sq. ft.:$569.85
- Monthly HOA dues:$157
About this home
Discover 5807 Casita Way, an exceptional luxury residence in Mesa Ridge community an exclusive enclave of 73 homes set against the Gilroy foothills. This 3,334 sq ft designer-remodeled home offers 4 bedrooms, 3.5 baths, and a versatile loft that can serve as a 6th bedroom, media room, or office. A downstairs guest suite with adjacent half bath can be converted to a full bath at no cost before close, creating ideal space for multigenerational living. High-end upgrades include wide-plank luxury vinyl floors, quartzite counters, huge island, custom stone fireplace, stainless appliances, pantry, refreshed baths, upgraded lighting, fresh paint, Honeywell generator, and owned solar (NEM2). Enjoy a gated courtyard and backyard with sweeping foothill views. Community amenities include parks, BBQ areas, and easy access to trails, wineries, shopping, and top schools. Offered at $1.699M (4BD/3.5BA) or $1.899M with 56BD conversion, full downstairs bath, and outdoor kitchen.
Contact an agent
Home facts
- Year built:2012
- Listing Id #:ML82014618
- Added:16 day(s) ago
- Updated:August 15, 2025 at 07:44 PM
Rooms and interior
- Bedrooms:5
- Total bathrooms:4
- Full bathrooms:4
- Living area:3,334 sq. ft.
Heating and cooling
- Cooling:Central Air, ENERGY STAR Qualified Equipment
- Heating:Forced Air, Solar
Structure and exterior
- Year built:2012
- Building area:3,334 sq. ft.
- Lot area:0.17 Acres
Finances and disclosures
- Price:$1,899,888
- Price per sq. ft.:$569.85
New listings near 5807 Casita Way
- New
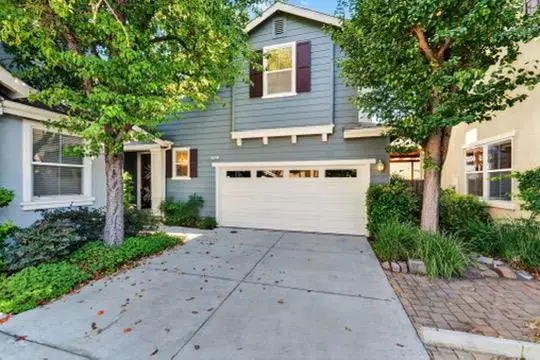 $917,000Active3 beds 3 baths1,684 sq. ft.
$917,000Active3 beds 3 baths1,684 sq. ft.7902 Kipling Circle, Gilroy, CA 95020
MLS# ML82015359Listed by: EXP REALTY OF CALIFORNIA INC - New
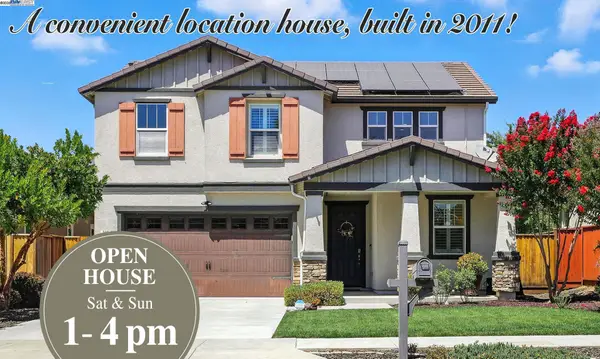 $1,150,000Active5 beds 3 baths2,614 sq. ft.
$1,150,000Active5 beds 3 baths2,614 sq. ft.345 Ronan Ave, Gilroy, CA 95020
MLS# 41108222Listed by: RE/MAX ACCORD - New
 $1,574,900Active5 beds 5 baths3,366 sq. ft.
$1,574,900Active5 beds 5 baths3,366 sq. ft.7391 Princevalle Street #Homesite 13, Gilroy, CA 95020
MLS# ML82018007Listed by: WARMINGTON RESIDENTIAL CALIFORNIA - New
 $465,000Active2 beds 2 baths908 sq. ft.
$465,000Active2 beds 2 baths908 sq. ft.7759 Murray Avenue, Gilroy, CA 95020
MLS# ML82017976Listed by: INTERO REAL ESTATE SERVICES - New
 $1,575,000Active4 beds 3 baths2,808 sq. ft.
$1,575,000Active4 beds 3 baths2,808 sq. ft.7532 Strath Place, Gilroy, CA 95020
MLS# ML82017921Listed by: CHRISTIE'S INTERNATIONAL REAL ESTATE SERENO - New
 $1,295,000Active2 beds 1 baths1,832 sq. ft.
$1,295,000Active2 beds 1 baths1,832 sq. ft.6600 Redwood Retreat Road, Gilroy, CA 95020
MLS# ML82016876Listed by: REDFIN 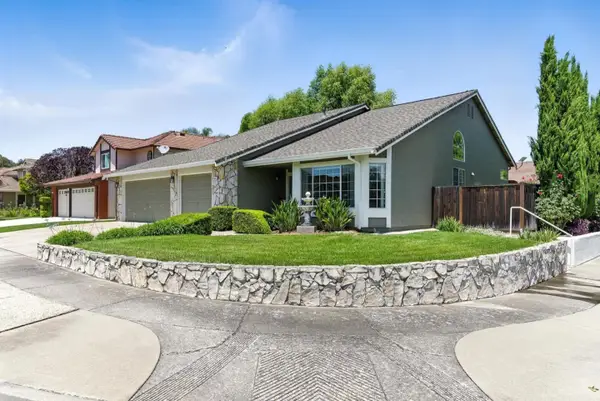 $1,075,000Pending3 beds 2 baths1,739 sq. ft.
$1,075,000Pending3 beds 2 baths1,739 sq. ft.1415 Quail Walk Drive, Gilroy, CA 95020
MLS# ML82017558Listed by: KW BAY AREA ESTATES- New
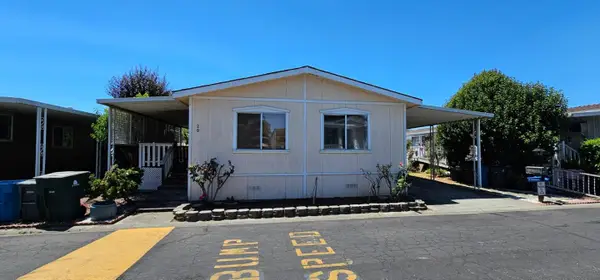 $339,900Active2 beds 2 baths1,344 sq. ft.
$339,900Active2 beds 2 baths1,344 sq. ft.500 10th Street, GILROY, CA 95020
MLS# 82017609Listed by: ADVANTAGE HOMES - New
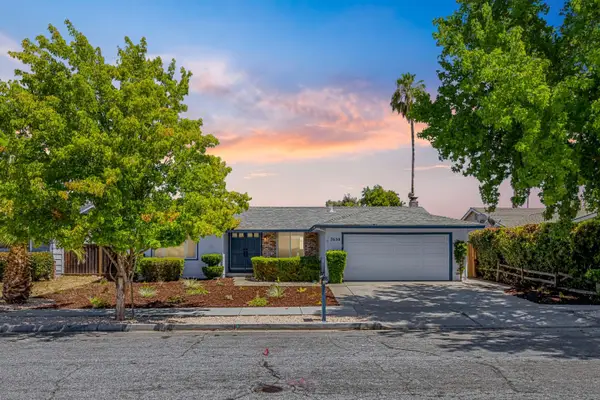 $969,950Active4 beds 2 baths1,570 sq. ft.
$969,950Active4 beds 2 baths1,570 sq. ft.7630 El Roble Court, Gilroy, CA 95020
MLS# ML82017682Listed by: PELLEGO - New
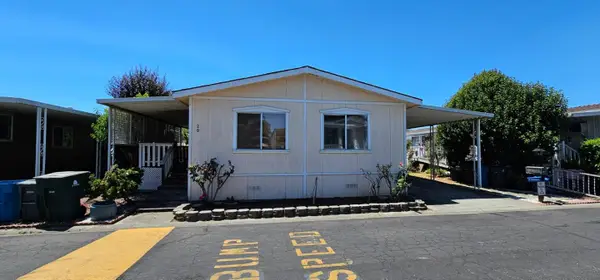 $339,900Active2 beds 2 baths1,344 sq. ft.
$339,900Active2 beds 2 baths1,344 sq. ft.500 W 10th Street #29, Gilroy, CA 95020
MLS# ML82017609Listed by: ADVANTAGE HOMES

