6640 Tecate Lane, Gilroy, CA 95020
Local realty services provided by:Better Homes and Gardens Real Estate Reliance Partners
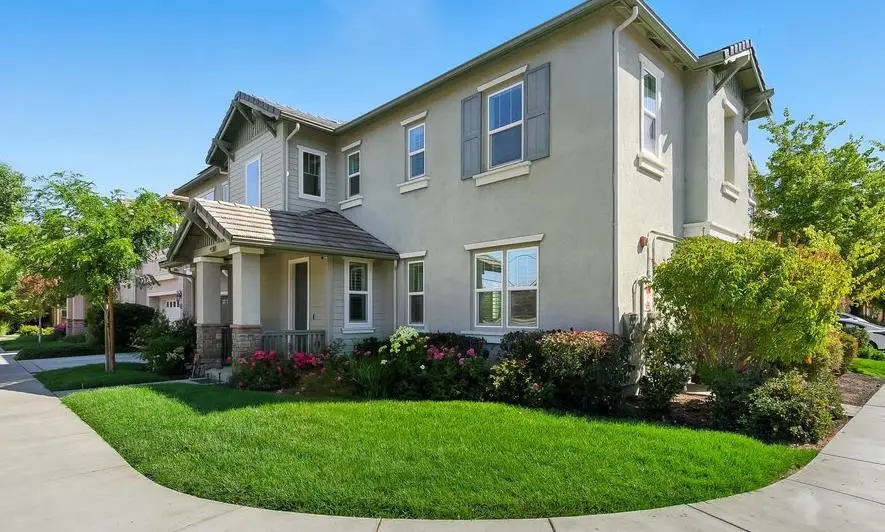
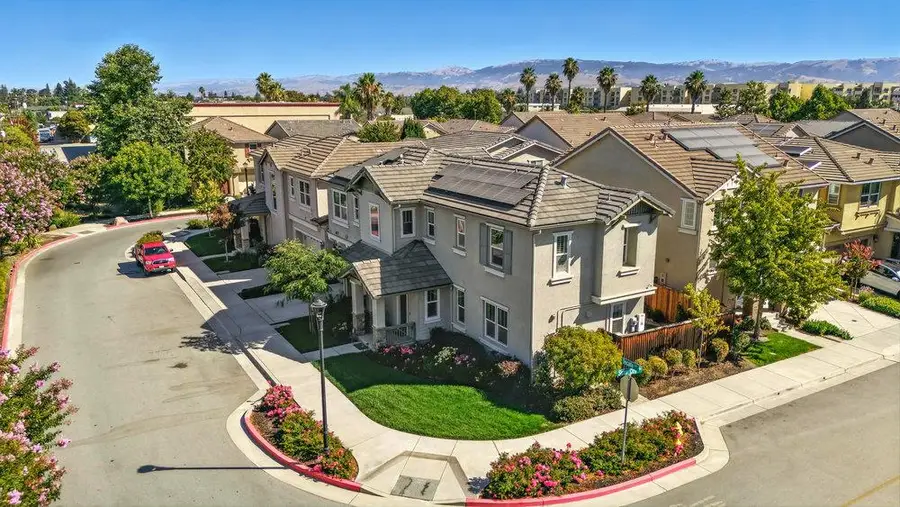
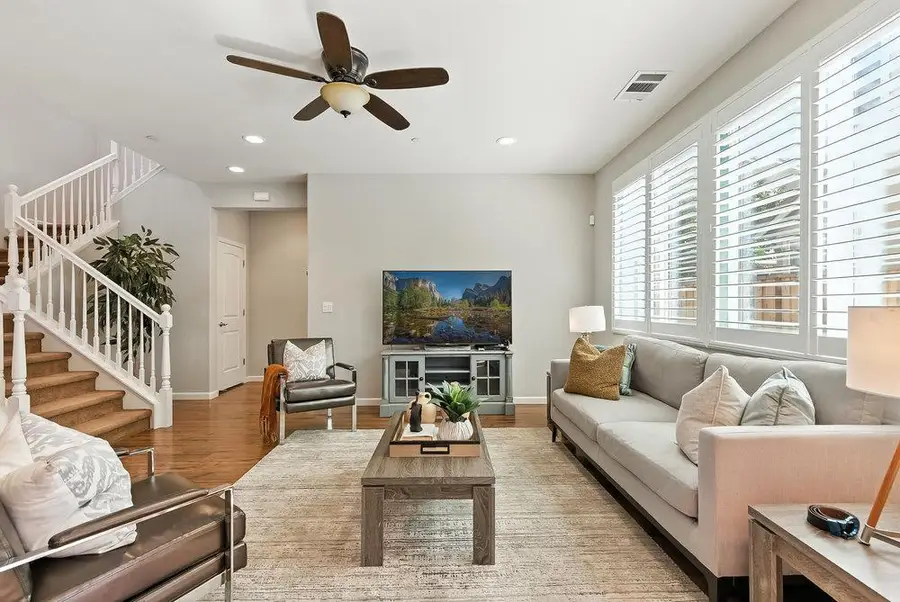
Listed by:jim holt
Office:elevate group
MLS#:ML82017301
Source:CAMAXMLS
Price summary
- Price:$929,000
- Price per sq. ft.:$444.71
- Monthly HOA dues:$173
About this home
Situated on the largest lot in a 60-home community, this corner-lot gem offers a bright, open floor plan with 3 bedrooms, 2.5 baths, and an upstairs loft. Built in 2014, the home features 9' ceilings, recessed lighting, and an open rail staircase. The first floor is finished in laminate wood flooring, while the upstairs includes a laundry room and cozy carpeted bedrooms. The spacious kitchen includes GE appliances, granite countertops, a quartz backsplash, and a microwave/oven combo. The primary suite boasts a large walk--n closet and spa-style bath with oversized tub and separate shower. Plantation shutters add elegance throughout. Eco-friendly upgrades include a dual solar syste--16 panels owned and 15 panels leases -- with 2 Sunrun solar battery backups, Tesla EV charger, and an EcoWater softener with reverse osmosis. Enjoy the low-maintenance backyard with artificial turf. This is a truly special home offering a rare combination of comfort, space, and sustainability. A must-see opportunity for those seeking turnkey living and long-term energy efficiency in a welcoming Gilroy neighborhood!
Contact an agent
Home facts
- Year built:2014
- Listing Id #:ML82017301
- Added:6 day(s) ago
- Updated:August 14, 2025 at 05:13 PM
Rooms and interior
- Bedrooms:3
- Total bathrooms:3
- Full bathrooms:2
- Living area:2,089 sq. ft.
Heating and cooling
- Cooling:Central Air
- Heating:Forced Air
Structure and exterior
- Roof:Tile
- Year built:2014
- Building area:2,089 sq. ft.
- Lot area:0.08 Acres
Utilities
- Water:Public
Finances and disclosures
- Price:$929,000
- Price per sq. ft.:$444.71
New listings near 6640 Tecate Lane
- New
 $1,574,900Active5 beds 5 baths3,366 sq. ft.
$1,574,900Active5 beds 5 baths3,366 sq. ft.7391 Princevalle Street #Homesite 13, Gilroy, CA 95020
MLS# ML82018007Listed by: WARMINGTON RESIDENTIAL CALIFORNIA - New
 $465,000Active2 beds 2 baths908 sq. ft.
$465,000Active2 beds 2 baths908 sq. ft.7759 Murray Avenue, Gilroy, CA 95020
MLS# ML82017976Listed by: INTERO REAL ESTATE SERVICES - New
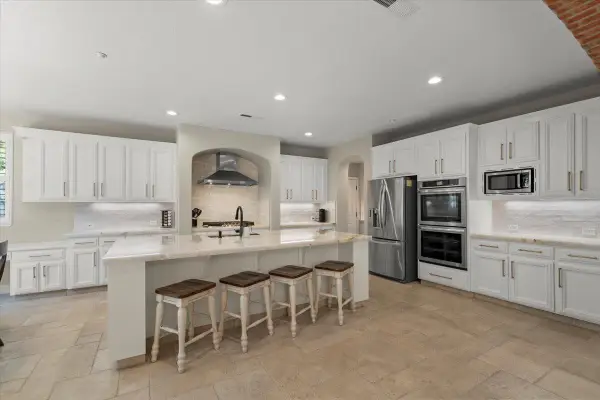 $1,575,000Active4 beds 3 baths2,808 sq. ft.
$1,575,000Active4 beds 3 baths2,808 sq. ft.7532 Strath Place, Gilroy, CA 95020
MLS# ML82017921Listed by: CHRISTIE'S INTERNATIONAL REAL ESTATE SERENO - New
 $1,295,000Active2 beds 1 baths1,832 sq. ft.
$1,295,000Active2 beds 1 baths1,832 sq. ft.6600 Redwood Retreat Road, Gilroy, CA 95020
MLS# ML82016876Listed by: REDFIN  $1,075,000Pending3 beds 2 baths1,739 sq. ft.
$1,075,000Pending3 beds 2 baths1,739 sq. ft.1415 Quail Walk Drive, Gilroy, CA 95020
MLS# ML82017558Listed by: KW BAY AREA ESTATES- New
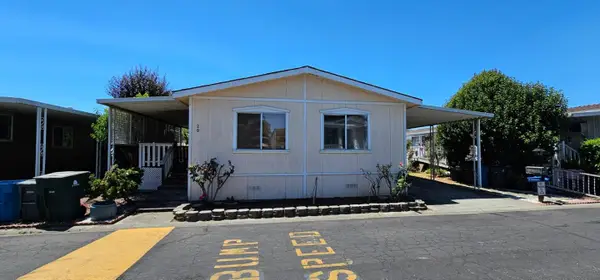 $339,900Active2 beds 2 baths1,344 sq. ft.
$339,900Active2 beds 2 baths1,344 sq. ft.500 10th Street, GILROY, CA 95020
MLS# 82017609Listed by: ADVANTAGE HOMES - New
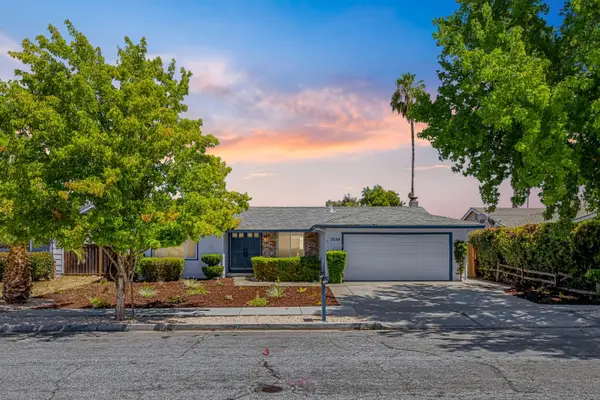 $969,950Active4 beds 2 baths1,570 sq. ft.
$969,950Active4 beds 2 baths1,570 sq. ft.7630 El Roble Court, Gilroy, CA 95020
MLS# ML82017682Listed by: PELLEGO - New
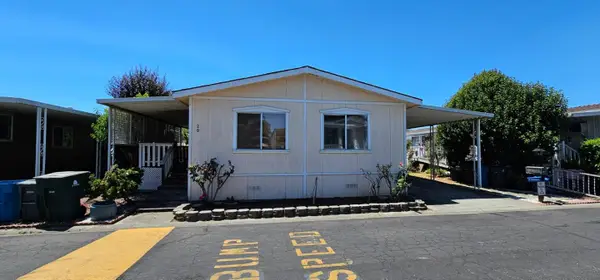 $339,900Active2 beds 2 baths1,344 sq. ft.
$339,900Active2 beds 2 baths1,344 sq. ft.500 W 10th Street #29, Gilroy, CA 95020
MLS# ML82017609Listed by: ADVANTAGE HOMES - New
 $339,900Active2 beds 2 baths1,344 sq. ft.
$339,900Active2 beds 2 baths1,344 sq. ft.500 W 10th Street #29, Gilroy, CA 95020
MLS# ML82017609Listed by: ADVANTAGE HOMES - New
 $335,000Active0.5 Acres
$335,000Active0.5 Acres2393 Banyan Street, GILROY, CA 95020
MLS# 82017395Listed by: KELLER WILLIAMS REALTY

