7376 Ailes Court #Homesite 10, Gilroy, CA 95020
Local realty services provided by:Better Homes and Gardens Real Estate Royal & Associates
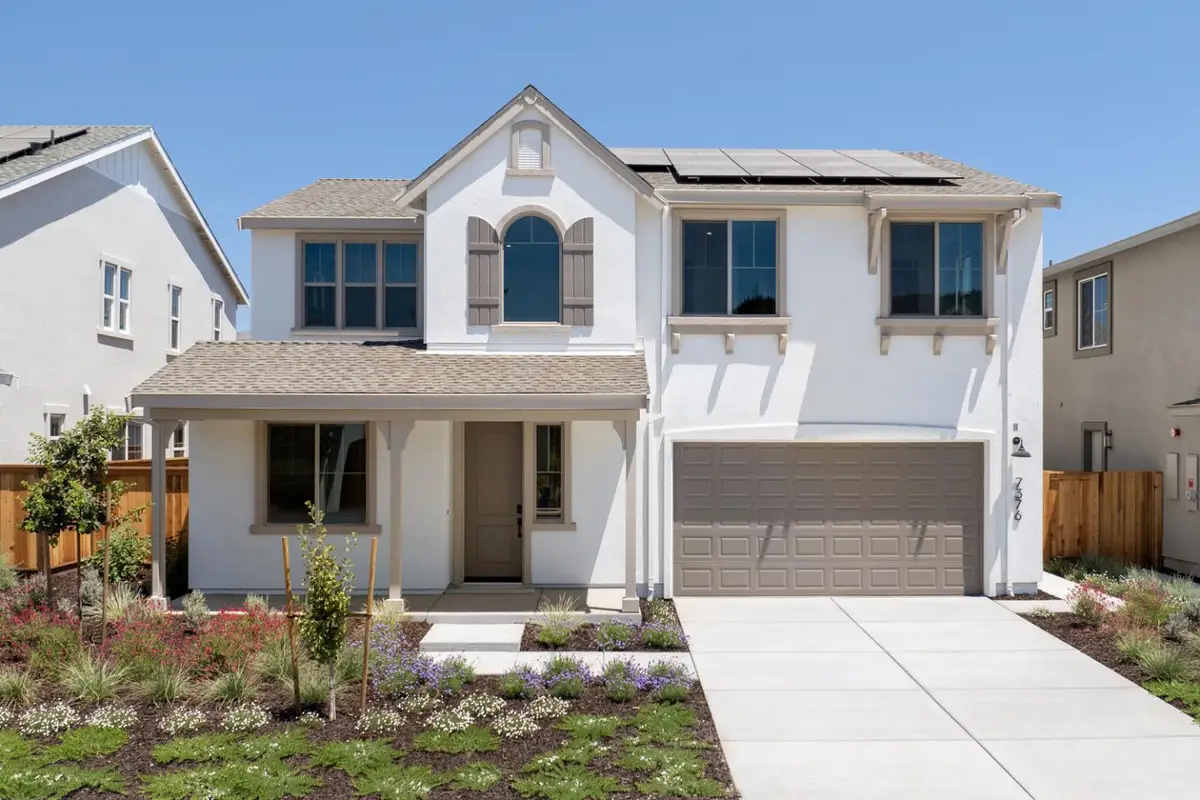
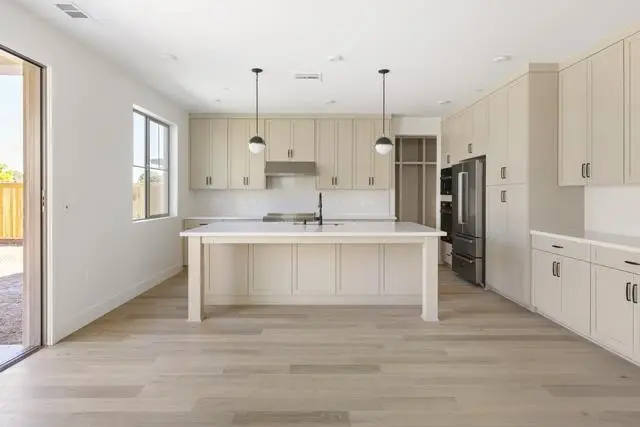
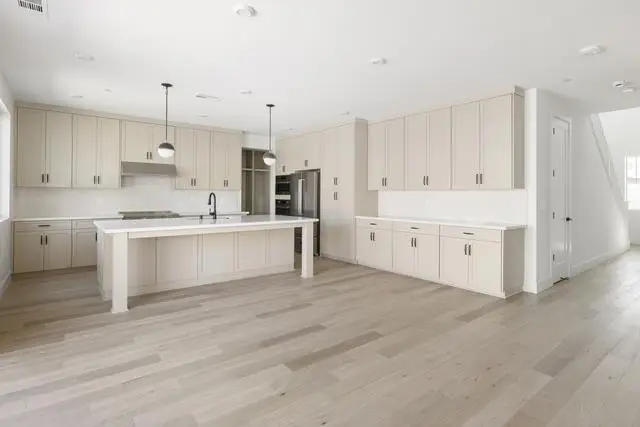
7376 Ailes Court #Homesite 10,Gilroy, CA 95020
$1,549,900
- 4 Beds
- 4 Baths
- 2,942 sq. ft.
- Single family
- Active
Listed by:rebecca clausnitzer anbardan
Office:warmington residential california
MLS#:ML82014258
Source:CAMAXMLS
Price summary
- Price:$1,549,900
- Price per sq. ft.:$526.82
- Monthly HOA dues:$307
About this home
MOTIVATED SELLER, REDUCED $61,000!! DON'T MISS THIS OPPORTUNITY, 4.75% 7/1 ARM AVAILABLE*!! Thoughtfully designed with quality craftsmanship, contemporary interiors and sought-after amenities this brand new move-in ready home on homesite 10 in the Heritage on 6th Street community is located in the heart of downtown Gilroy. Spacious and family-sized on an oversized lot, the premium hand-selected, designer curated interior details enhance the beauty of the elevated luxurious finishes. Exceptional features include all-electric systems and owned solar paired with a Tesla Powerwall 3 battery. An expansive gourmet kitchen offers a butlers pantry and features a Bertazzoni induction range, French door refrigerator, quartz countertops and spacious island. The 2-story foyer with elegant hardwood floors leads to a great room filled with an abundance of natural light. Stacking glass doors blend indoor/outdoor living to a covered loggia creating a private oasis to unwind and entertain. The first floor bedroom includes an en suite bathroom offering comfort and convenience. Central to the spacious loft upstairs, secondary bedrooms feature walk-in closets. A luxuriously spacious master suite is a sanctuary of retreat and tranquility. *See sales for details.
Contact an agent
Home facts
- Year built:2025
- Listing Id #:ML82014258
- Added:34 day(s) ago
- Updated:August 14, 2025 at 05:13 PM
Rooms and interior
- Bedrooms:4
- Total bathrooms:4
- Full bathrooms:3
- Living area:2,942 sq. ft.
Heating and cooling
- Cooling:Central Air
- Heating:Electric, Forced Air, Heat Pump
Structure and exterior
- Roof:Composition Shingles
- Year built:2025
- Building area:2,942 sq. ft.
- Lot area:0.15 Acres
Utilities
- Water:Public
Finances and disclosures
- Price:$1,549,900
- Price per sq. ft.:$526.82
New listings near 7376 Ailes Court #Homesite 10
- New
 $1,574,900Active5 beds 5 baths3,366 sq. ft.
$1,574,900Active5 beds 5 baths3,366 sq. ft.7391 Princevalle Street #Homesite 13, Gilroy, CA 95020
MLS# ML82018007Listed by: WARMINGTON RESIDENTIAL CALIFORNIA - New
 $465,000Active2 beds 2 baths908 sq. ft.
$465,000Active2 beds 2 baths908 sq. ft.7759 Murray Avenue, Gilroy, CA 95020
MLS# ML82017976Listed by: INTERO REAL ESTATE SERVICES - New
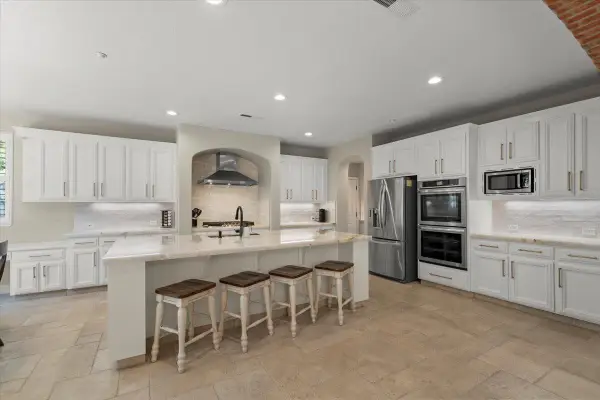 $1,575,000Active4 beds 3 baths2,808 sq. ft.
$1,575,000Active4 beds 3 baths2,808 sq. ft.7532 Strath Place, Gilroy, CA 95020
MLS# ML82017921Listed by: CHRISTIE'S INTERNATIONAL REAL ESTATE SERENO - New
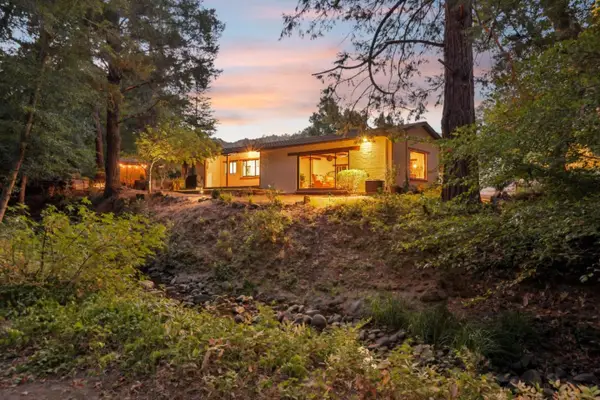 $1,295,000Active2 beds 1 baths1,832 sq. ft.
$1,295,000Active2 beds 1 baths1,832 sq. ft.6600 Redwood Retreat Road, Gilroy, CA 95020
MLS# ML82016876Listed by: REDFIN  $1,075,000Pending3 beds 2 baths1,739 sq. ft.
$1,075,000Pending3 beds 2 baths1,739 sq. ft.1415 Quail Walk Drive, Gilroy, CA 95020
MLS# ML82017558Listed by: KW BAY AREA ESTATES- New
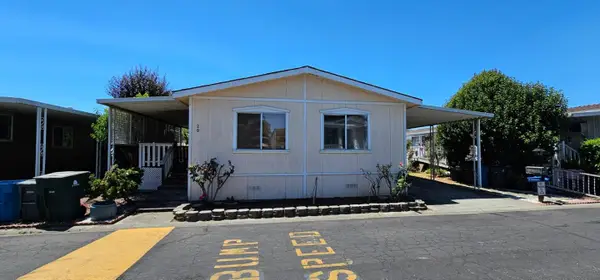 $339,900Active2 beds 2 baths1,344 sq. ft.
$339,900Active2 beds 2 baths1,344 sq. ft.500 10th Street, GILROY, CA 95020
MLS# 82017609Listed by: ADVANTAGE HOMES - New
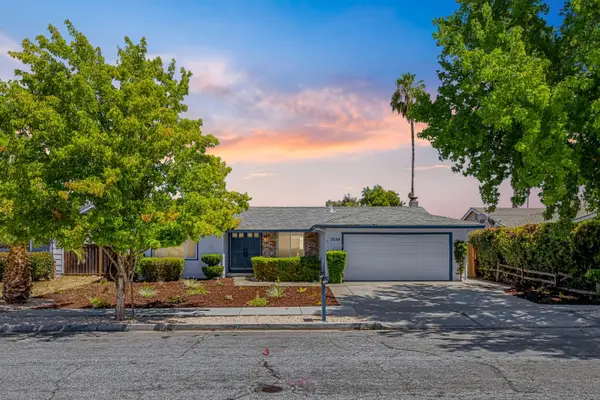 $969,950Active4 beds 2 baths1,570 sq. ft.
$969,950Active4 beds 2 baths1,570 sq. ft.7630 El Roble Court, Gilroy, CA 95020
MLS# ML82017682Listed by: PELLEGO - New
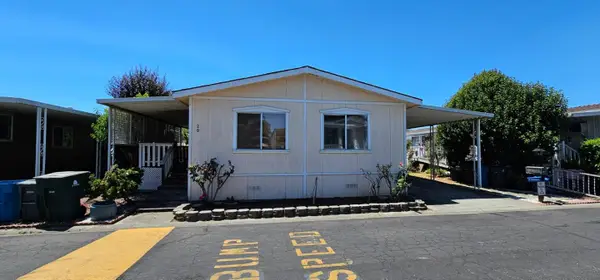 $339,900Active2 beds 2 baths1,344 sq. ft.
$339,900Active2 beds 2 baths1,344 sq. ft.500 W 10th Street #29, Gilroy, CA 95020
MLS# ML82017609Listed by: ADVANTAGE HOMES - New
 $339,900Active2 beds 2 baths1,344 sq. ft.
$339,900Active2 beds 2 baths1,344 sq. ft.500 W 10th Street #29, Gilroy, CA 95020
MLS# ML82017609Listed by: ADVANTAGE HOMES - New
 $335,000Active0.5 Acres
$335,000Active0.5 Acres2393 Banyan Street, GILROY, CA 95020
MLS# 82017395Listed by: KELLER WILLIAMS REALTY

