751 Williamsburg Way, Gilroy, CA 95020
Local realty services provided by:Better Homes and Gardens Real Estate Reliance Partners

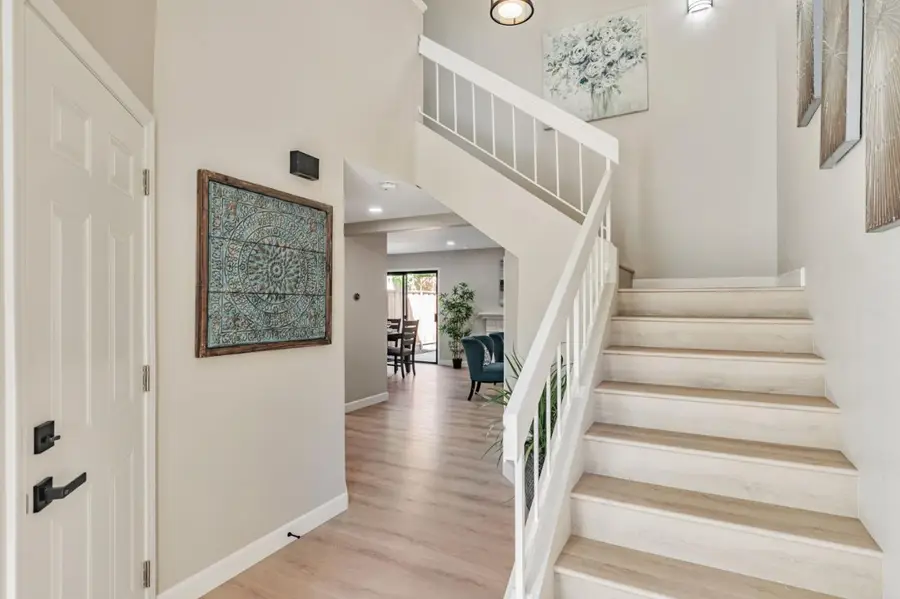
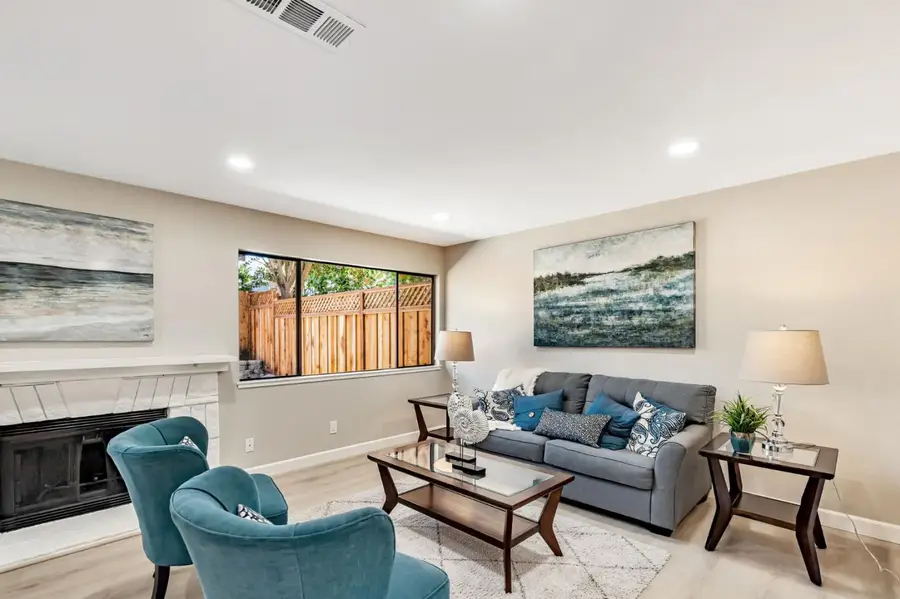
Listed by:ned laugharn
Office:exp realty of california inc
MLS#:ML82016274
Source:CAMAXMLS
Price summary
- Price:$679,000
- Price per sq. ft.:$403.69
- Monthly HOA dues:$375
About this home
Discover the perfect blend of style, space, and comfort in this beautifully updated townhome. The modern kitchen shines with granite countertops and brand-new stainless steel appliances, ideal for everyday cooking or entertaining guests. Rich wood-look luxury vinyl flooring flows through the open-concept living and dining areas, which open to your own private patio retreat. Upstairs, enjoy the flexibility of two spacious primary suites. The main suite features a walk-in closet and a spa-inspired bathroom with dual sinks. The second suite offers a smart L-shaped design with a dedicated office or flex space and another walk-in closet. An additional loft-style landing provides the perfect spot for a second office, study area, or reading nook. Additional highlights include upstairs laundry, a cozy wood-burning fireplace, new central heat and A/C, and an attached 2-car garage. Located just minutes from Gilroy High School, Christmas Hill Park, and the Gilroy Premium Outlets, with easy access to Downtown Gilroy, the public library, Eagle Ridge Golf Course, Costco, and more, this home truly has it all. Come see it for yourself and fall in love!
Contact an agent
Home facts
- Year built:1985
- Listing Id #:ML82016274
- Added:15 day(s) ago
- Updated:August 14, 2025 at 05:06 PM
Rooms and interior
- Bedrooms:2
- Total bathrooms:3
- Full bathrooms:2
- Living area:1,682 sq. ft.
Heating and cooling
- Cooling:Ceiling Fan(s), Central Air
- Heating:Forced Air
Structure and exterior
- Roof:Tile
- Year built:1985
- Building area:1,682 sq. ft.
- Lot area:0.04 Acres
Utilities
- Water:Public
Finances and disclosures
- Price:$679,000
- Price per sq. ft.:$403.69
New listings near 751 Williamsburg Way
- New
 $1,574,900Active5 beds 5 baths3,366 sq. ft.
$1,574,900Active5 beds 5 baths3,366 sq. ft.7391 Princevalle Street #Homesite 13, Gilroy, CA 95020
MLS# ML82018007Listed by: WARMINGTON RESIDENTIAL CALIFORNIA - New
 $465,000Active2 beds 2 baths908 sq. ft.
$465,000Active2 beds 2 baths908 sq. ft.7759 Murray Avenue, Gilroy, CA 95020
MLS# ML82017976Listed by: INTERO REAL ESTATE SERVICES - New
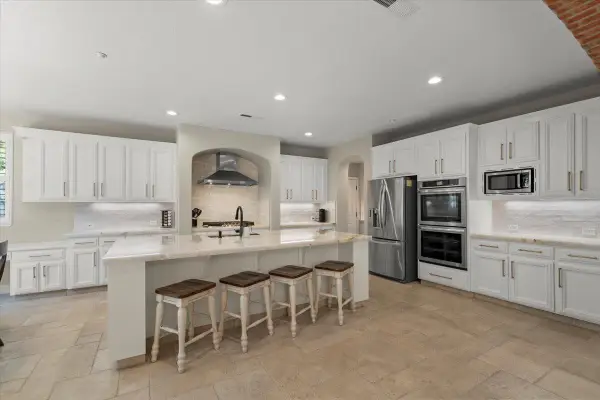 $1,575,000Active4 beds 3 baths2,808 sq. ft.
$1,575,000Active4 beds 3 baths2,808 sq. ft.7532 Strath Place, Gilroy, CA 95020
MLS# ML82017921Listed by: CHRISTIE'S INTERNATIONAL REAL ESTATE SERENO - New
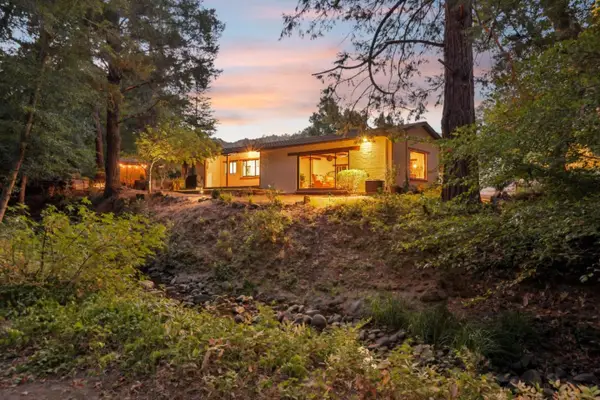 $1,295,000Active2 beds 1 baths1,832 sq. ft.
$1,295,000Active2 beds 1 baths1,832 sq. ft.6600 Redwood Retreat Road, Gilroy, CA 95020
MLS# ML82016876Listed by: REDFIN  $1,075,000Pending3 beds 2 baths1,739 sq. ft.
$1,075,000Pending3 beds 2 baths1,739 sq. ft.1415 Quail Walk Drive, Gilroy, CA 95020
MLS# ML82017558Listed by: KW BAY AREA ESTATES- New
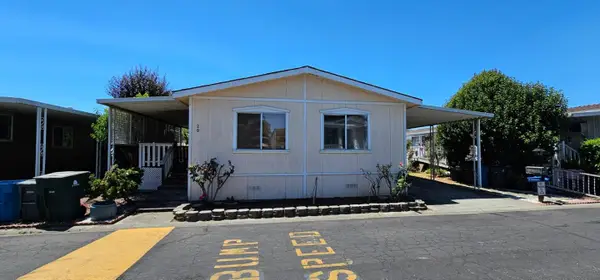 $339,900Active2 beds 2 baths1,344 sq. ft.
$339,900Active2 beds 2 baths1,344 sq. ft.500 10th Street, GILROY, CA 95020
MLS# 82017609Listed by: ADVANTAGE HOMES - New
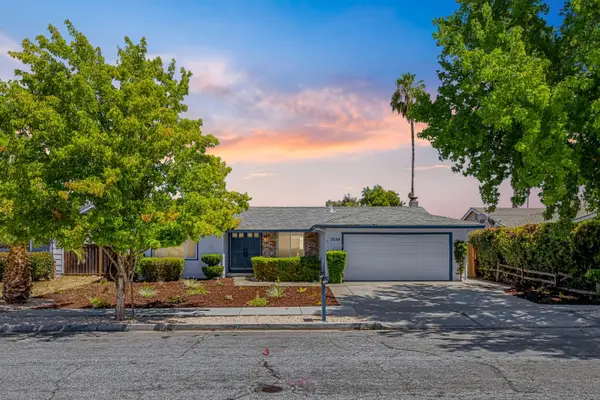 $969,950Active4 beds 2 baths1,570 sq. ft.
$969,950Active4 beds 2 baths1,570 sq. ft.7630 El Roble Court, Gilroy, CA 95020
MLS# ML82017682Listed by: PELLEGO - New
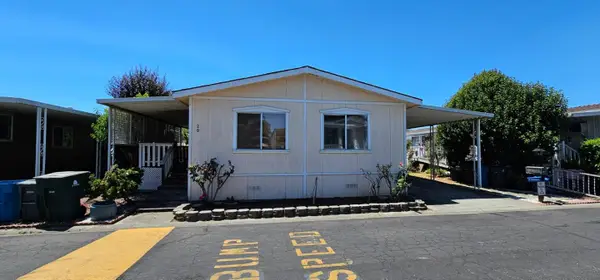 $339,900Active2 beds 2 baths1,344 sq. ft.
$339,900Active2 beds 2 baths1,344 sq. ft.500 W 10th Street #29, Gilroy, CA 95020
MLS# ML82017609Listed by: ADVANTAGE HOMES - New
 $339,900Active2 beds 2 baths1,344 sq. ft.
$339,900Active2 beds 2 baths1,344 sq. ft.500 W 10th Street #29, Gilroy, CA 95020
MLS# ML82017609Listed by: ADVANTAGE HOMES - New
 $335,000Active0.5 Acres
$335,000Active0.5 Acres2393 Banyan Street, GILROY, CA 95020
MLS# 82017395Listed by: KELLER WILLIAMS REALTY

