8451 Goldenrod Circle, Gilroy, CA 95020
Local realty services provided by:Better Homes and Gardens Real Estate Royal & Associates
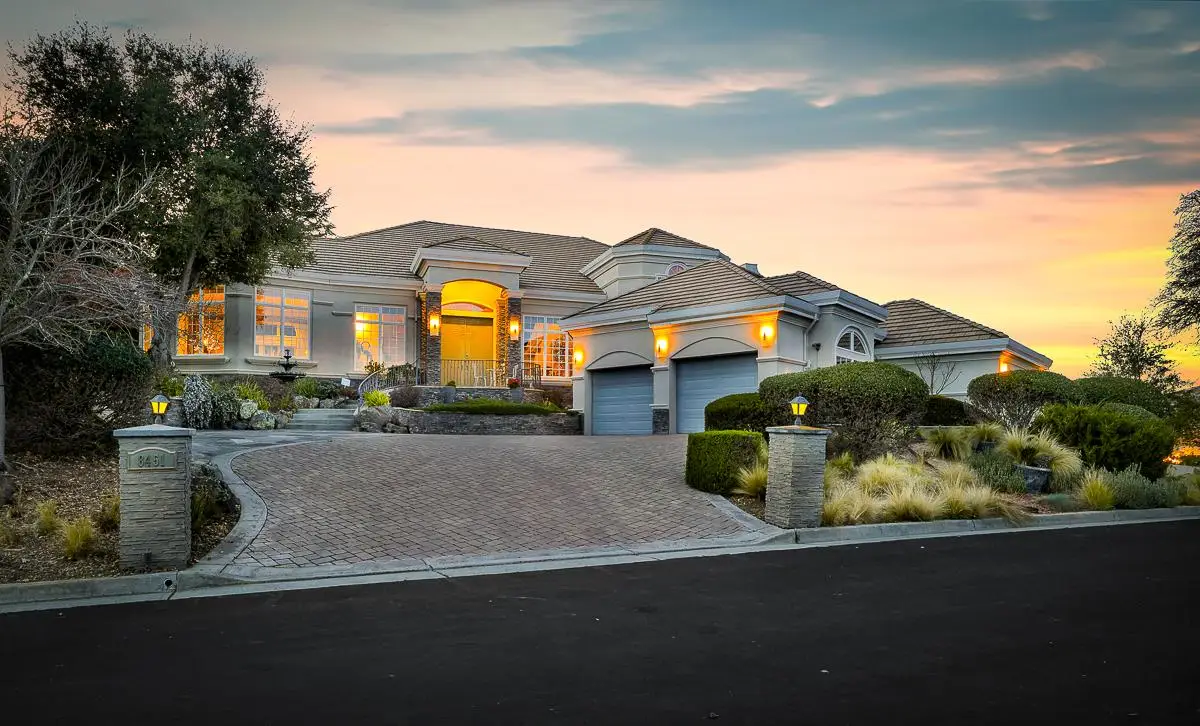
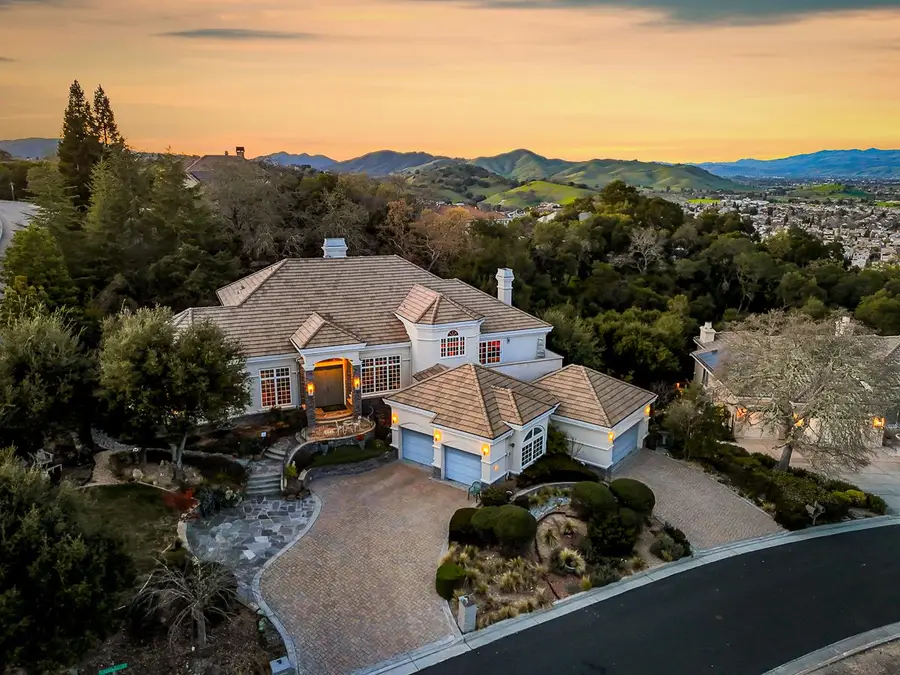
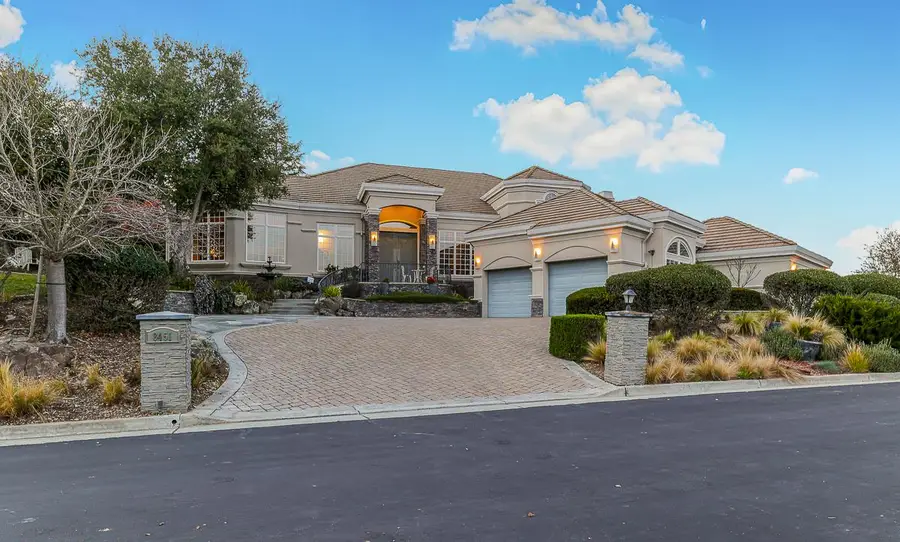
8451 Goldenrod Circle,Gilroy, CA 95020
$3,389,000
- 4 Beds
- 5 Baths
- 5,136 sq. ft.
- Single family
- Active
Listed by:eddie oberoi
Office:intero real estate services
MLS#:ML81986660
Source:CAMAXMLS
Price summary
- Price:$3,389,000
- Price per sq. ft.:$659.85
- Monthly HOA dues:$268
About this home
Nestled in Gilroy's most exclusive private gated community this stunning estate blends luxury and tranquility. This remarkable home features 4 spacious bedrooms, offering unparalleled comfort and privacy. With approx 5,400 sq ft of space on a half-acre lot showcasing exquisite craftsmanship, including soaring 16-foot ceilings ,10-inch crown moldings and a Japanese-inspired room that accentuate its elegance. Step into the gracious living room, where cherry hardwood floors, a magnificent crystal chandelier, and custom double-pane windows create an inviting atmosphere. A dedicated game room offers a cozy retreat with Brazilian cherry wood floors, custom cherry cabinetry, and faux textured walls. For the ultimate entertainment experience, the state-of-the-art home theater is equipped with a movie projector, 1000W power amplifier, and TDK century-style speakers, ensuring a cinematic experience. Retreat to the primary suite, where a private fireplace, spa-like en-suite bath, and built-in massage system create the perfect sanctuary. Step outside to your backyard oasis offering a stunning 16-foot waterfall, Pebble Tec pool and spa, complete with swim jets. Home includes a 4-car garage and can easily accommodate 8 cars in the driveway. Don't miss this opportunity!
Contact an agent
Home facts
- Year built:2000
- Listing Id #:ML81986660
- Added:167 day(s) ago
- Updated:August 14, 2025 at 05:13 PM
Rooms and interior
- Bedrooms:4
- Total bathrooms:5
- Full bathrooms:4
- Living area:5,136 sq. ft.
Heating and cooling
- Cooling:Central Air
- Heating:Forced Air
Structure and exterior
- Roof:Tile
- Year built:2000
- Building area:5,136 sq. ft.
- Lot area:0.51 Acres
Utilities
- Water:Public
Finances and disclosures
- Price:$3,389,000
- Price per sq. ft.:$659.85
New listings near 8451 Goldenrod Circle
- New
 $1,574,900Active5 beds 5 baths3,366 sq. ft.
$1,574,900Active5 beds 5 baths3,366 sq. ft.7391 Princevalle Street #Homesite 13, Gilroy, CA 95020
MLS# ML82018007Listed by: WARMINGTON RESIDENTIAL CALIFORNIA - New
 $465,000Active2 beds 2 baths908 sq. ft.
$465,000Active2 beds 2 baths908 sq. ft.7759 Murray Avenue, Gilroy, CA 95020
MLS# ML82017976Listed by: INTERO REAL ESTATE SERVICES - New
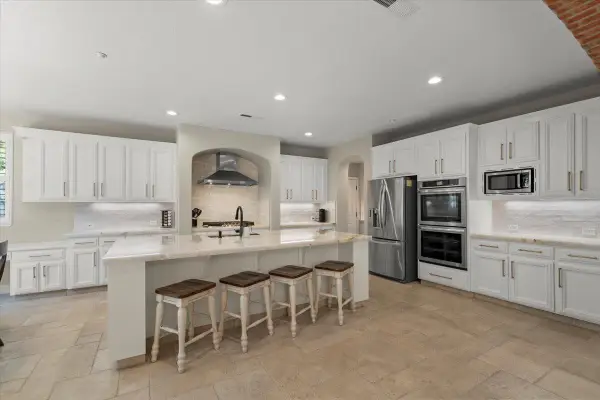 $1,575,000Active4 beds 3 baths2,808 sq. ft.
$1,575,000Active4 beds 3 baths2,808 sq. ft.7532 Strath Place, Gilroy, CA 95020
MLS# ML82017921Listed by: CHRISTIE'S INTERNATIONAL REAL ESTATE SERENO - Open Sun, 1 to 4pmNew
 $1,295,000Active2 beds 1 baths1,832 sq. ft.
$1,295,000Active2 beds 1 baths1,832 sq. ft.6600 Redwood Retreat Road, GILROY, CA 95020
MLS# 82016876Listed by: REDFIN  $1,075,000Pending3 beds 2 baths1,739 sq. ft.
$1,075,000Pending3 beds 2 baths1,739 sq. ft.1415 Quail Walk Drive, Gilroy, CA 95020
MLS# ML82017558Listed by: KW BAY AREA ESTATES- New
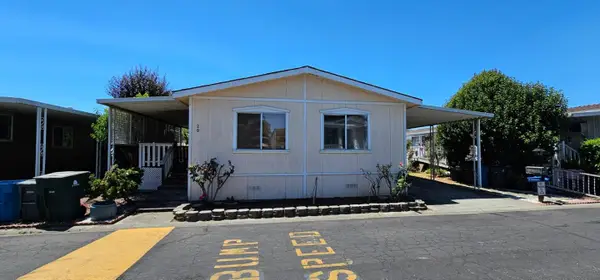 $339,900Active2 beds 2 baths1,344 sq. ft.
$339,900Active2 beds 2 baths1,344 sq. ft.500 10th Street, GILROY, CA 95020
MLS# 82017609Listed by: ADVANTAGE HOMES - New
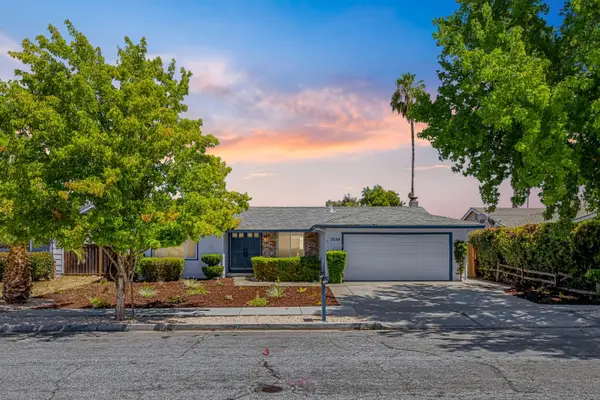 $969,950Active4 beds 2 baths1,570 sq. ft.
$969,950Active4 beds 2 baths1,570 sq. ft.7630 El Roble Court, Gilroy, CA 95020
MLS# ML82017682Listed by: PELLEGO - New
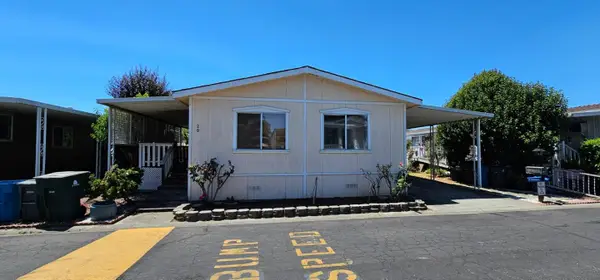 $339,900Active2 beds 2 baths1,344 sq. ft.
$339,900Active2 beds 2 baths1,344 sq. ft.500 W 10th Street #29, Gilroy, CA 95020
MLS# ML82017609Listed by: ADVANTAGE HOMES - New
 $339,900Active2 beds 2 baths1,344 sq. ft.
$339,900Active2 beds 2 baths1,344 sq. ft.500 W 10th Street #29, Gilroy, CA 95020
MLS# ML82017609Listed by: ADVANTAGE HOMES - New
 $335,000Active0.5 Acres
$335,000Active0.5 Acres2393 Banyan Street, GILROY, CA 95020
MLS# 82017395Listed by: KELLER WILLIAMS REALTY

