1117 Oberlin Drive, Glendale, CA 91205
Local realty services provided by:Better Homes and Gardens Real Estate Champions
1117 Oberlin Drive,Glendale, CA 91205
$2,495,000
- 4 Beds
- 4 Baths
- 3,000 sq. ft.
- Single family
- Active
Listed by: daniel shalvardzhyan
Office: compass
MLS#:BB25242092
Source:CRMLS
Price summary
- Price:$2,495,000
- Price per sq. ft.:$831.67
About this home
Views, Views, Views!
Perched in Glendale’s coveted Adams Hill, 1117 Oberlin Drive is a 3,000 sqft fully reimagined organic modern home with spectacular views, timeless design, and refined craftsmanship. Flooded with natural light through the panoramic windows, the house features 3 large balconies with stunning views and offers a 220 sqft additional bonus recreation room with endless flexibility — gym, playroom, or home theatre. Ideally situated near Atwater Village, Silver Lake, and downtown Glendale, this home offers unbeatable access to some of L.A.’s most vibrant restaurants, bars, and entertainment hotspots—all just minutes away. The chef’s kitchen anchors the home with brand new stainless steel appliances, including a 48-inch double-oven range with 8 burners and griddle, a 47-inch refrigerator, a wine fridge, a dishwasher, and new custom cabinetry. The massive 12-foot island with waterfall stone finish offers abundant storage and seating, ideal for both everyday use and entertaining. A large formal dining room flows gracefully down to the living room, where high ceilings, a fireplace, and expansive windows frame panoramic views of Adams Hill. The living room opens to a spacious balcony, seamlessly blending indoor and outdoor living. The primary suite offers a fireplace, walk-in closet, and private balcony, with a spa-like bath featuring dual vanities, a soaking tub, and a walk-in shower. Two guest bedrooms capture stunning city views, one with direct access to a private patio and to the backyard through sliding doors, while a fourth en-suite bedroom provides perfect privacy for guests or a home office. Downstairs, the back door opens to a large entertainer’s deck surrounded by magnolia trees, privacy hedges, and lush native vegetation. A true retreat where design, comfort, and nature coexist in perfect harmony.
Recent Enhancements & Structural Upgrades Include:
Comprehensive foundation upgrades; smooth-finish stucco and seamless gutters; new bridge with concrete foundation, full plumbing repipe and new 1-inch main line with tankless water heater and sump pump; new 5-ton A/C system with ducts and custom grills; all-new electrical wiring and panel, new recessed lighting; newly framed bedroom, bath, and stairway; new windows and solid white-oak doors; new Trex deck and metal railings; waterproofed balconies with new tile; and new luxury looking epoxy-finished large garage (433 sqft) with high ceilings and new motorized door.
Contact an agent
Home facts
- Year built:1963
- Listing ID #:BB25242092
- Added:44 day(s) ago
- Updated:December 01, 2025 at 11:26 AM
Rooms and interior
- Bedrooms:4
- Total bathrooms:4
- Full bathrooms:3
- Half bathrooms:1
- Living area:3,000 sq. ft.
Heating and cooling
- Cooling:Central Air
- Heating:Central
Structure and exterior
- Year built:1963
- Building area:3,000 sq. ft.
- Lot area:0.11 Acres
Utilities
- Water:Public
- Sewer:Public Sewer
Finances and disclosures
- Price:$2,495,000
- Price per sq. ft.:$831.67
New listings near 1117 Oberlin Drive
- New
 $1,469,000Active2 beds 2 baths1,640 sq. ft.
$1,469,000Active2 beds 2 baths1,640 sq. ft.222 Monterey Road #1603, Glendale, CA 91206
MLS# GD25265817Listed by: RE/MAX TRI-CITY REALTY - New
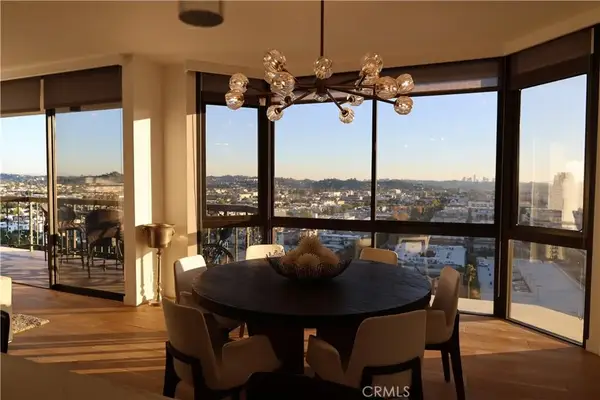 $1,469,000Active2 beds 2 baths1,640 sq. ft.
$1,469,000Active2 beds 2 baths1,640 sq. ft.222 Monterey Road #1603, Glendale, CA 91206
MLS# GD25265817Listed by: RE/MAX TRI-CITY REALTY - New
 $1,394,000Active4 beds 3 baths1,732 sq. ft.
$1,394,000Active4 beds 3 baths1,732 sq. ft.3629 Sierra Vista, Glendale, CA 91208
MLS# CRSR25265018Listed by: BEVERLY AND COMPANY, INC. - New
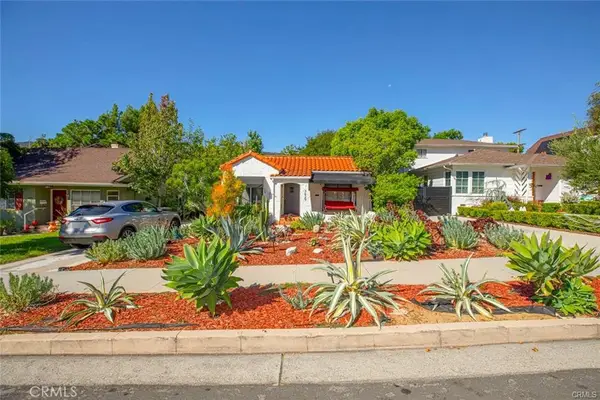 $1,394,000Active4 beds 3 baths1,732 sq. ft.
$1,394,000Active4 beds 3 baths1,732 sq. ft.3629 Sierra Vista, Glendale, CA 91208
MLS# SR25265018Listed by: BEVERLY AND COMPANY, INC. - New
 $1,079,000Active4 beds 2 baths1,613 sq. ft.
$1,079,000Active4 beds 2 baths1,613 sq. ft.3127 San Gabriel Avenue, Glendale, CA 91208
MLS# GD25262432Listed by: CRAIG ESTATES & FINE PROPERTIE - New
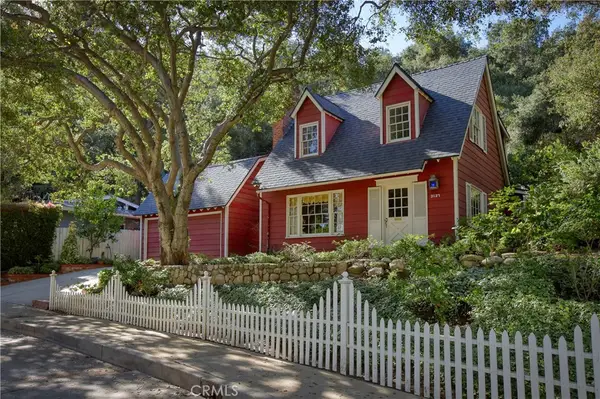 $1,079,000Active4 beds 2 baths1,613 sq. ft.
$1,079,000Active4 beds 2 baths1,613 sq. ft.3127 San Gabriel Avenue, Glendale, CA 91208
MLS# GD25262432Listed by: CRAIG ESTATES & FINE PROPERTIE - New
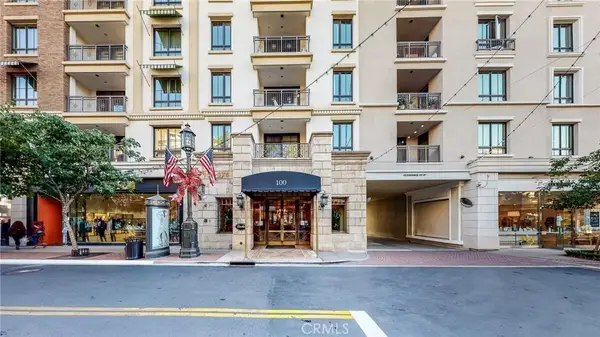 $1,295,000Active2 beds 3 baths1,335 sq. ft.
$1,295,000Active2 beds 3 baths1,335 sq. ft.568 Caruso Avenue, Glendale, CA 91210
MLS# GD25264352Listed by: RE/MAX TRI-CITY REALTY - New
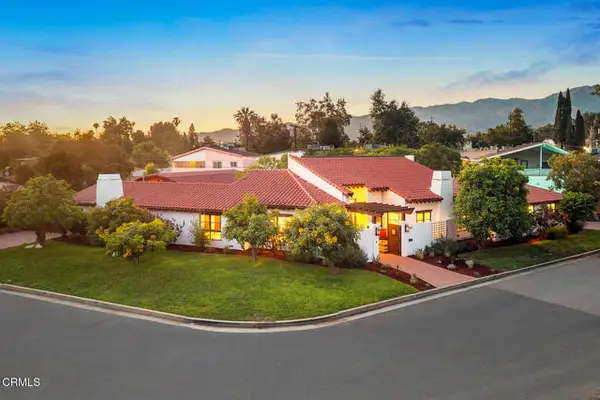 $2,690,000Active4 beds 4 baths3,495 sq. ft.
$2,690,000Active4 beds 4 baths3,495 sq. ft.1533 Rancho Avenue, Glendale, CA 91201
MLS# CRP1-25009Listed by: BERKSHIRE HATHAWAY HOME SERVIC - New
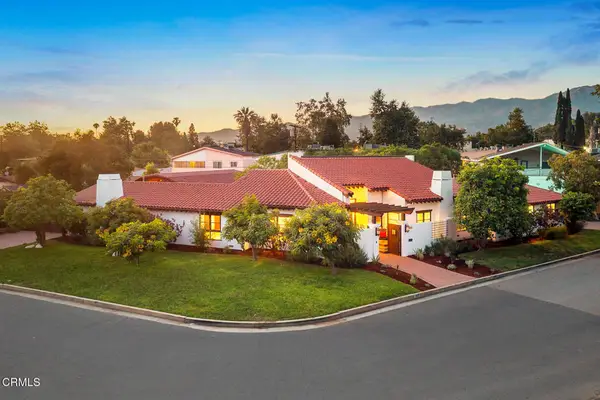 $2,690,000Active4 beds 4 baths3,495 sq. ft.
$2,690,000Active4 beds 4 baths3,495 sq. ft.1533 Rancho Avenue, Glendale, CA 91201
MLS# P1-25009Listed by: BERKSHIRE HATHAWAY HOME SERVIC - New
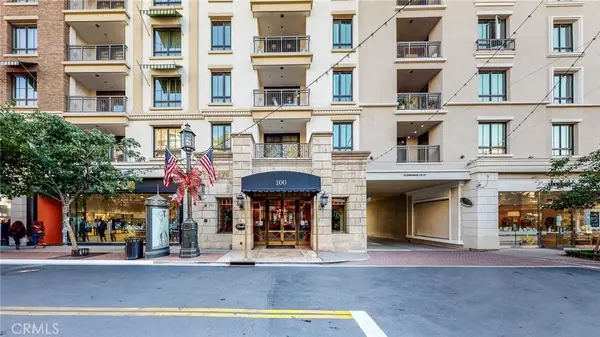 $1,295,000Active2 beds 3 baths1,335 sq. ft.
$1,295,000Active2 beds 3 baths1,335 sq. ft.568 Caruso Avenue, Glendale, CA 91210
MLS# GD25264352Listed by: RE/MAX TRI-CITY REALTY
