1327 Campbell Street, Glendale, CA 91207
Local realty services provided by:Better Homes and Gardens Real Estate Clarity
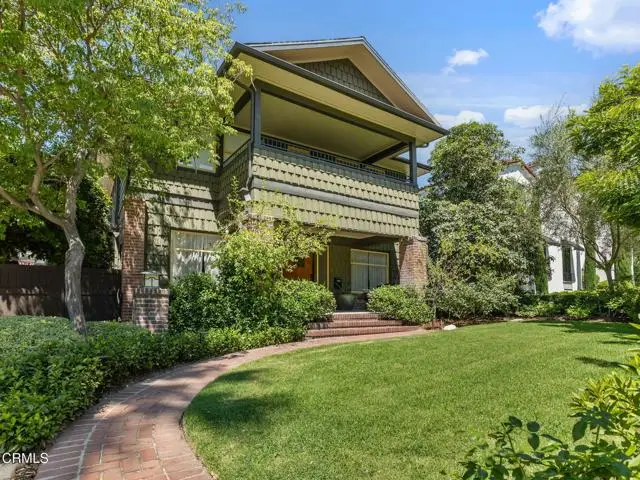
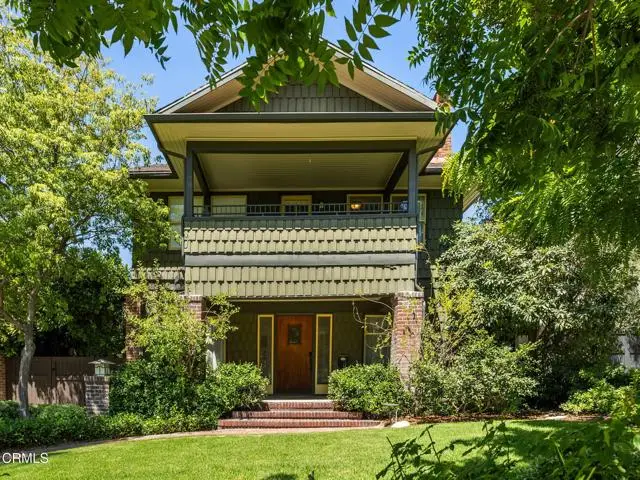
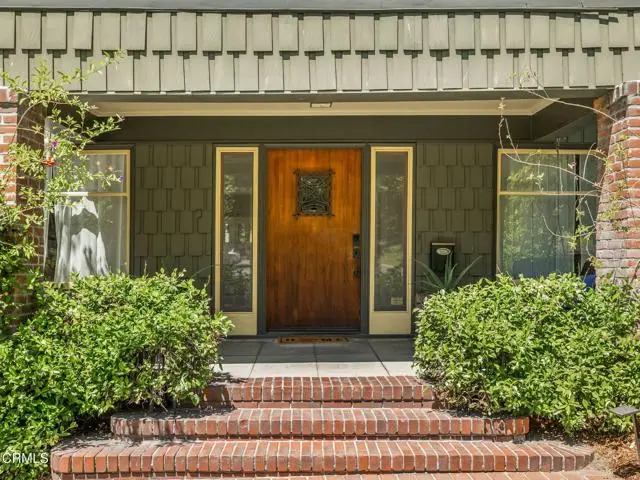
1327 Campbell Street,Glendale, CA 91207
$2,345,000
- 4 Beds
- 3 Baths
- 2,693 sq. ft.
- Single family
- Active
Listed by:cheyenne wilbur(626) 437-9160
Office:compass
MLS#:P1-23496
Source:CAREIL
Price summary
- Price:$2,345,000
- Price per sq. ft.:$870.78
About this home
This 1924 Craftsman situated in the Casa Verdugo Historic District is a masterpiece. Follow the red-brick pathway across the impeccably landscaped front yard to the front porch, replete with porch swing. Enter into a large living room with original oak hardwood floors, 9-foot ceilings, extra-wide crown molding, picture windows, a Batchelder fireplace, and built-in cabinets. The formal dining room has a stunning built-in buffet with beveled glass cabinets, plenty of storage and stunning mahogany pocket doors. The breathtaking kitchen was completely redone in 2014 and spared no expense. It features a prominent white quartz island that includes a Wolf induction cooktop and retractable downdraft vent; ample custom-built cabinetry with soft close drawers, a built-in pantry, an appliance garage and an integrated SubZero fridge and freezer; a stainless steel dishwasher, a Wolf Electric Convection oven and a Wolf Electric Steam Oven. Alongside the kitchen is an informal eating area with French doors that open out onto a spacious deck/pergola for indoor/outdoor dining entertainment. Through a pocket door in the kitchen is a mud/laundry room with stacked LG Thinq washer/dryer and an integrated cabinet with folding counter, hamper, hanging rod and storage. Upstairs, the primary suite occupi
Contact an agent
Home facts
- Year built:1924
- Listing Id #:P1-23496
- Added:14 day(s) ago
- Updated:August 15, 2025 at 03:42 AM
Rooms and interior
- Bedrooms:4
- Total bathrooms:3
- Full bathrooms:2
- Half bathrooms:1
- Living area:2,693 sq. ft.
Heating and cooling
- Cooling:Central Air
- Heating:Central Forced Air
Structure and exterior
- Roof:Composition
- Year built:1924
- Building area:2,693 sq. ft.
- Lot area:0.17 Acres
Utilities
- Water:District - Public
- Sewer:Sewer Available
Finances and disclosures
- Price:$2,345,000
- Price per sq. ft.:$870.78
New listings near 1327 Campbell Street
- New
 $1,695,000Active2 beds 3 baths1,431 sq. ft.
$1,695,000Active2 beds 3 baths1,431 sq. ft.523 Caruso Avenue, Glendale, CA 91210
MLS# GD25183619Listed by: RE/MAX TRI-CITY REALTY - New
 $799,000Active3 beds 3 baths1,295 sq. ft.
$799,000Active3 beds 3 baths1,295 sq. ft.1502 Rock Glen Avenue #G, Glendale, CA 91205
MLS# P1-23699Listed by: COLDWELL BANKER HALLMARK REALTY - New
 $1,199,000Active3 beds 3 baths2,203 sq. ft.
$1,199,000Active3 beds 3 baths2,203 sq. ft.4431 Dunsmore Avenue, La Crescenta, CA 91214
MLS# PW25182769Listed by: KASE REAL ESTATE - New
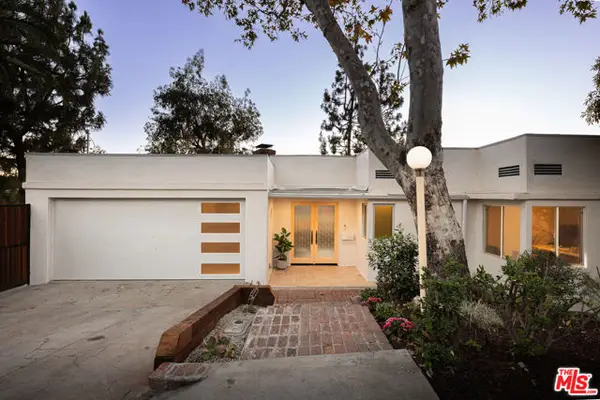 $1,950,000Active4 beds 3 baths2,423 sq. ft.
$1,950,000Active4 beds 3 baths2,423 sq. ft.1333 E Palmer Avenue, Glendale, CA 91205
MLS# CL25577139Listed by: KELLER WILLIAMS LARCHMONT - New
 $1,695,000Active2 beds 3 baths1,431 sq. ft.
$1,695,000Active2 beds 3 baths1,431 sq. ft.523 Caruso Avenue, Glendale, CA 91210
MLS# GD25183619Listed by: RE/MAX TRI-CITY REALTY - New
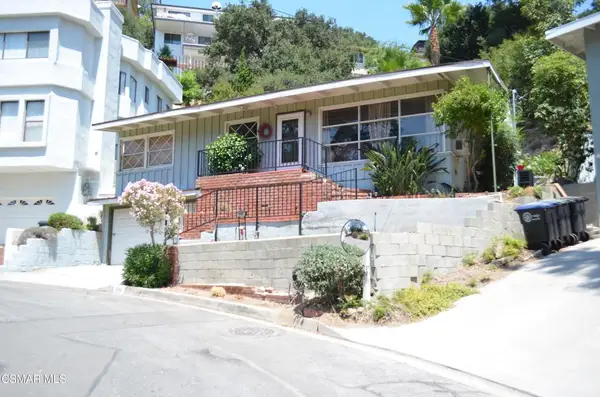 $950,000Active2 beds 1 baths1,184 sq. ft.
$950,000Active2 beds 1 baths1,184 sq. ft.550 Arch Place, Glendale, CA 91206
MLS# 225004151Listed by: SUMMIT REALTY INC - New
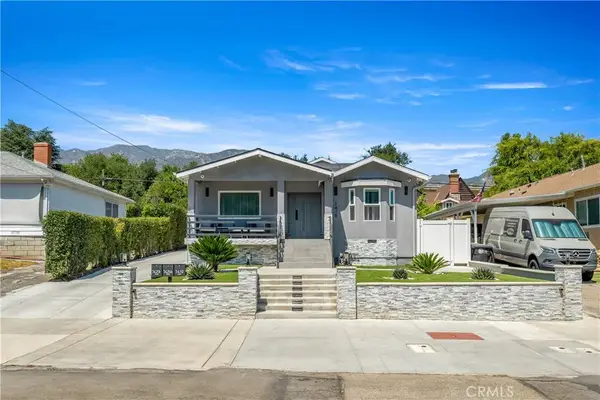 $2,995,000Active8 beds 7 baths
$2,995,000Active8 beds 7 baths3419 Montrose Avenue, La Crescenta, CA 91214
MLS# SR25182591Listed by: PELLEGO, INC - Open Sat, 1 to 4pmNew
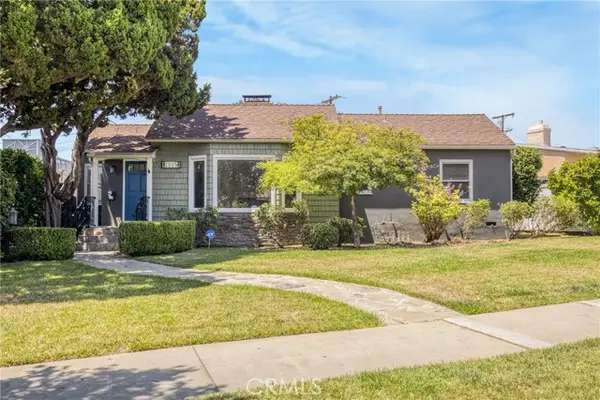 $980,000Active2 beds 2 baths1,279 sq. ft.
$980,000Active2 beds 2 baths1,279 sq. ft.1115 Cleveland Road, Glendale, CA 91202
MLS# SR25180388Listed by: KELLER WILLIAMS LUXURY - New
 $775,000Active2 beds 3 baths1,314 sq. ft.
$775,000Active2 beds 3 baths1,314 sq. ft.1734 N Verdugo Road #23, Glendale, CA 91208
MLS# CL25572317Listed by: KELLER WILLIAMS REALTY LOS FELIZ - New
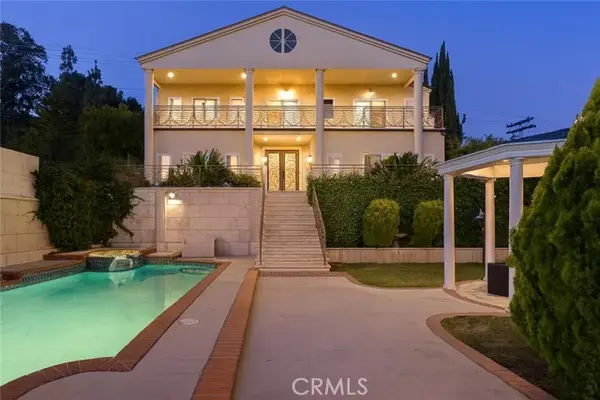 $1,998,000Active4 beds 4 baths3,696 sq. ft.
$1,998,000Active4 beds 4 baths3,696 sq. ft.688 Glenmore Boulevard, Glendale, CA 91206
MLS# AR25181004Listed by: IRN REALTY

