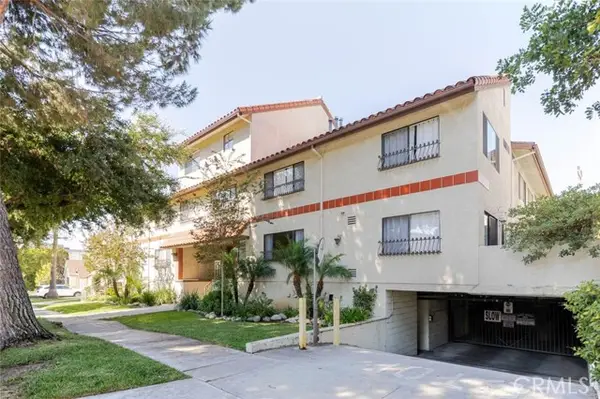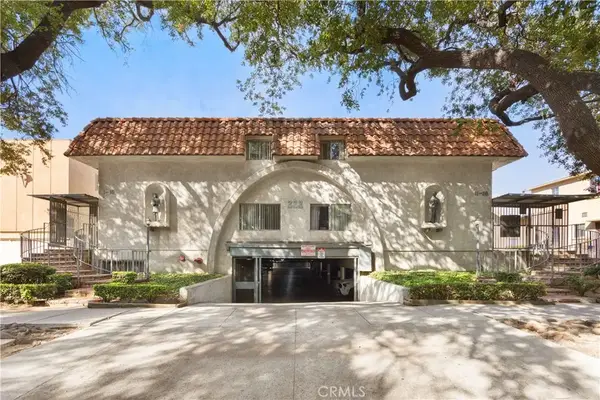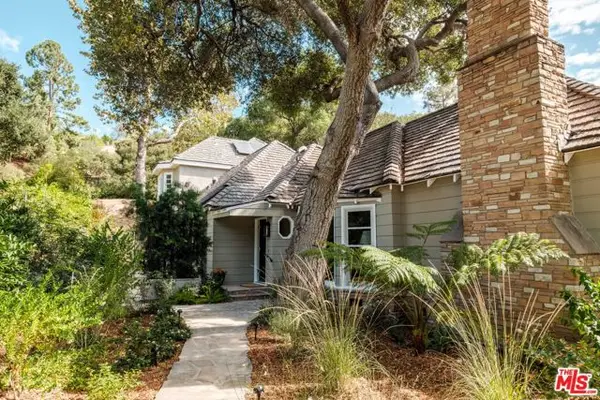1410 E California, Glendale, CA 91206
Local realty services provided by:Better Homes and Gardens Real Estate Royal & Associates
1410 E California,Glendale, CA 91206
$825,000
- 2 Beds
- 1 Baths
- 1,064 sq. ft.
- Single family
- Active
Listed by:raejean belsaguy
Office:home huntress real estate
MLS#:CRSW25236986
Source:CAMAXMLS
Price summary
- Price:$825,000
- Price per sq. ft.:$775.38
About this home
Step into this timeless Craftsman home brimming with character and charm! Situated on an extra-large lot with ample parking and a detached two-car garage, part of which has the perfect footprint for a potential ADU (buyer to verify the ability of converting to an ADU with city). Enjoy mornings on the inviting front porch, and cozy evenings by the fireplace in the family room. The home also features a formal dining area, spacious kitchen, and a bonus room off the back that's ideal for a TV lounge, reading nook, or home office. The indoor laundry room adds convenience, while the spacious primary bedroom includes a bonus area currently used as an office. A classic Jack-and-Jill bathroom connects the primary and second bedroom, maintaining the vintage appeal of this Craftsman beauty. Full of original details, warmth, and personality, this home is ready for your personal touch to bring it to its full potential. Come see the charm, the space, and the possibilities that await!
Contact an agent
Home facts
- Year built:1926
- Listing ID #:CRSW25236986
- Added:1 day(s) ago
- Updated:October 11, 2025 at 09:51 PM
Rooms and interior
- Bedrooms:2
- Total bathrooms:1
- Full bathrooms:1
- Living area:1,064 sq. ft.
Heating and cooling
- Cooling:Wall/Window Unit(s)
- Heating:Forced Air
Structure and exterior
- Year built:1926
- Building area:1,064 sq. ft.
- Lot area:0.13 Acres
Utilities
- Water:Public
Finances and disclosures
- Price:$825,000
- Price per sq. ft.:$775.38
New listings near 1410 E California
- New
 $679,000Active2 beds 2 baths960 sq. ft.
$679,000Active2 beds 2 baths960 sq. ft.1043 Thompson #11, Glendale, CA 91201
MLS# CRGD25237003Listed by: JOHNHART REAL ESTATE - New
 $1,399,000Active3 beds 2 baths1,888 sq. ft.
$1,399,000Active3 beds 2 baths1,888 sq. ft.989 Coronado Drive, Glendale, CA 91206
MLS# CRGD25237481Listed by: RE/MAX TRI-CITY REALTY - New
 $9,000,000Active4 beds 4 baths
$9,000,000Active4 beds 4 baths333 Riverdale, Glendale, CA 91204
MLS# BB25236321Listed by: LA PREMIER REALTY - New
 $9,000,000Active-- beds -- baths17,920 sq. ft.
$9,000,000Active-- beds -- baths17,920 sq. ft.333 Riverdale, Glendale, CA 91204
MLS# BB25236321Listed by: LA PREMIER REALTY - New
 $679,000Active2 beds 2 baths960 sq. ft.
$679,000Active2 beds 2 baths960 sq. ft.1043 Thompson #11, Glendale, CA 91201
MLS# GD25237003Listed by: JOHNHART REAL ESTATE - New
 $899,000Active3 beds 2 baths1,436 sq. ft.
$899,000Active3 beds 2 baths1,436 sq. ft.250 W Fairview Avenue #301, Glendale, CA 91202
MLS# CRGD25236251Listed by: PLATINUM REALTY GROUP INC - New
 $2,675,000Active5 beds 5 baths3,240 sq. ft.
$2,675,000Active5 beds 5 baths3,240 sq. ft.2806 Manhattan, Glendale, CA 91214
MLS# CRGD25236548Listed by: NICK-NICK REALTY - New
 $1,249,000Active3 beds 1 baths1,334 sq. ft.
$1,249,000Active3 beds 1 baths1,334 sq. ft.1358 Idlewood Road, Glendale, CA 91202
MLS# CRSR25236724Listed by: RODEO REALTY - New
 $1,175,000Active3 beds 2 baths1,489 sq. ft.
$1,175,000Active3 beds 2 baths1,489 sq. ft.1001 Monterey Road, Glendale, CA 91206
MLS# CRCV25233298Listed by: LYNETTE DOMINGO, BROKER - New
 $2,350,000Active4 beds 4 baths3,690 sq. ft.
$2,350,000Active4 beds 4 baths3,690 sq. ft.2528 Sleepy Hollow Drive, Glendale, CA 91206
MLS# CL25603097Listed by: SOTHEBY'S INTERNATIONAL REALTY
