1615 S Adams Street, Glendale, CA 91205
Local realty services provided by:Better Homes and Gardens Real Estate Royal & Associates
1615 S Adams Street,Glendale, CA 91205
$950,000
- 4 Beds
- 2 Baths
- 2,014 sq. ft.
- Single family
- Active
Listed by:nancy valentine
Office:nancy valentine, broker
MLS#:CRP1-24719
Source:CAMAXMLS
Price summary
- Price:$950,000
- Price per sq. ft.:$471.7
About this home
Nestled in Glendale's coveted Adams Hill neighborhood, this side-by-side duplex offers the perfect blend of character, comfort, and opportunity. Each two-story unit has a separate front door and feels like a home with only one shared wall. Each unit features a spacious living room, dining area and kitchen. Each unit has a separate laundry room with water heater and separate gas and electric. There is a 2-car garage and a hillside backyard for terraced gardening. In each unit, a beautiful staircase leads to the upstairs where you'll find two generous bedrooms and a full bath. Good closet space including a walkin closet on main level. Unit 1615 1/2 has a charming balcony off the front bedroom. With its convenient location near Eagle Rock, Atwater Village, and downtown Glendale, and flexible floor plan, this property is a rare find. Live in one and rent the other, create a shared family compound, or hold as a long-term investment in one of Glendale's most popular areas. Both units are delivered vacant! WOW!This is truly a great fixer Opportunity in popular Adams Hill. The property needs updating but offers a solid foundation and a great layout perfect for investors, owner/users, or anyone looking to add value in a sought-after neighborhood. This is a rare opportunity to create incom
Contact an agent
Home facts
- Year built:1947
- Listing ID #:CRP1-24719
- Added:1 day(s) ago
- Updated:October 30, 2025 at 01:56 PM
Rooms and interior
- Bedrooms:4
- Total bathrooms:2
- Full bathrooms:2
- Living area:2,014 sq. ft.
Heating and cooling
- Cooling:Wall/Window Unit(s)
- Heating:Wall Furnace
Structure and exterior
- Year built:1947
- Building area:2,014 sq. ft.
- Lot area:0.16 Acres
Utilities
- Water:Public
Finances and disclosures
- Price:$950,000
- Price per sq. ft.:$471.7
New listings near 1615 S Adams Street
- Open Sun, 2 to 4pmNew
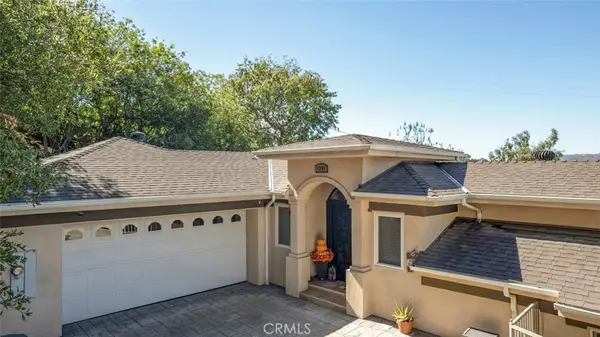 $1,650,000Active3 beds 5 baths3,198 sq. ft.
$1,650,000Active3 beds 5 baths3,198 sq. ft.1301 Corona Drive, Glendale, CA 91205
MLS# GD25249938Listed by: COLDWELL BANKER HALLMARK - Open Sat, 2 to 5pmNew
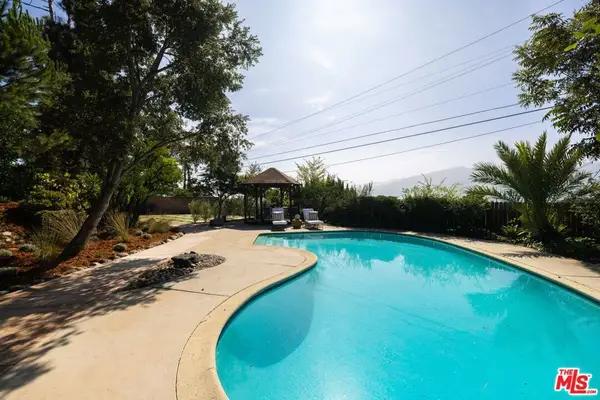 $1,395,000Active3 beds 2 baths1,798 sq. ft.
$1,395,000Active3 beds 2 baths1,798 sq. ft.3830 Los Amigos Street, La Crescenta, CA 91214
MLS# 25610747Listed by: EXP REALTY OF GREATER LOS ANGELES - New
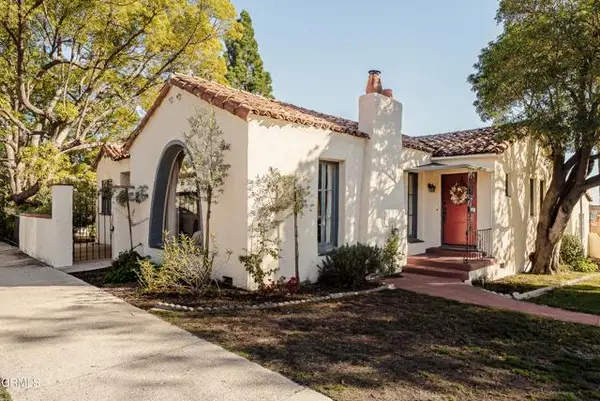 $1,750,000Active2 beds 1 baths1,618 sq. ft.
$1,750,000Active2 beds 1 baths1,618 sq. ft.3470 Downing Avenue, Glendale, CA 91208
MLS# CRP1-24739Listed by: JOHNHART REAL ESTATE - New
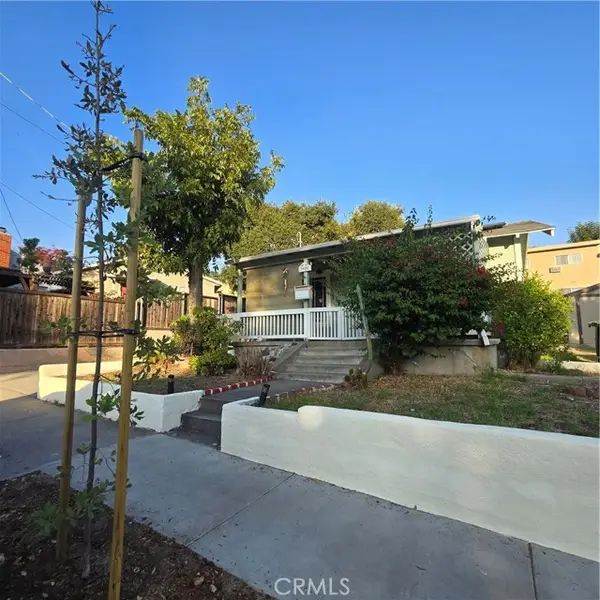 $599,000Active2 beds 1 baths872 sq. ft.
$599,000Active2 beds 1 baths872 sq. ft.3928 La Crescenta Avenue, Glendale, CA 91020
MLS# CRSR25248090Listed by: PARK REGENCY REALTY - New
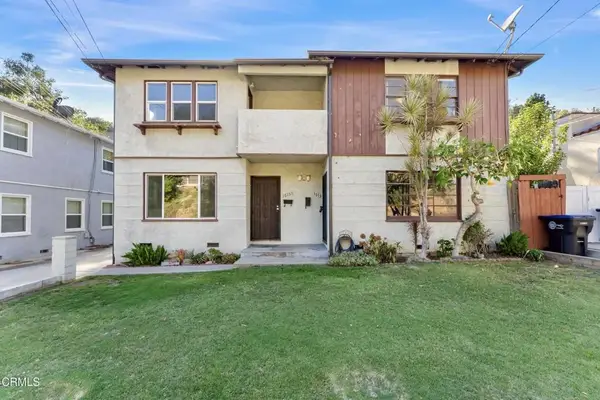 $950,000Active4 beds 2 baths2,014 sq. ft.
$950,000Active4 beds 2 baths2,014 sq. ft.1615 S Adams Street, Glendale, CA 91205
MLS# P1-24719Listed by: NANCY VALENTINE, BROKER - New
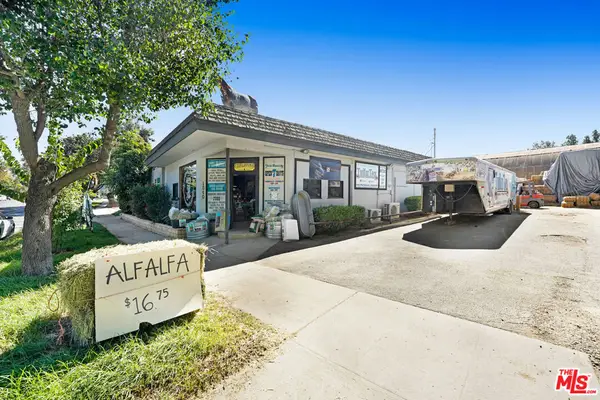 $4,200,000Active1.24 Acres
$4,200,000Active1.24 Acres1840 Riverside Drive, Glendale, CA 91201
MLS# 25611721Listed by: COMPASS - New
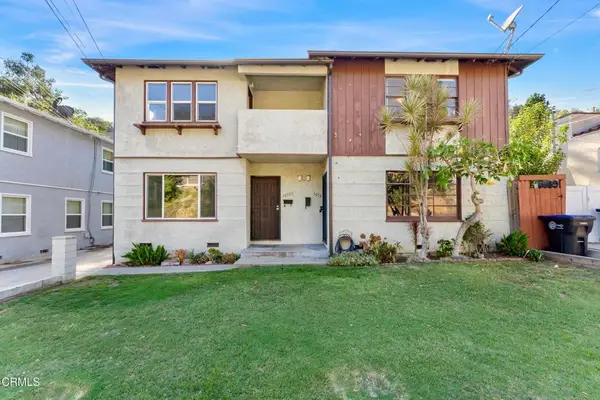 $950,000Active4 beds 2 baths2,014 sq. ft.
$950,000Active4 beds 2 baths2,014 sq. ft.1615 S Adams Street, Glendale, CA 91205
MLS# P1-24719Listed by: NANCY VALENTINE, BROKER - New
 $950,000Active4 beds 2 baths2,014 sq. ft.
$950,000Active4 beds 2 baths2,014 sq. ft.1615 S Adams Street, Glendale, CA 91205
MLS# P1-24719Listed by: NANCY VALENTINE, BROKER - New
 $595,000Active1 beds 1 baths839 sq. ft.
$595,000Active1 beds 1 baths839 sq. ft.424 Oak Street #324, Glendale, CA 91204
MLS# CRPF25247879Listed by: TUNITY REAL ESTATE, INC
